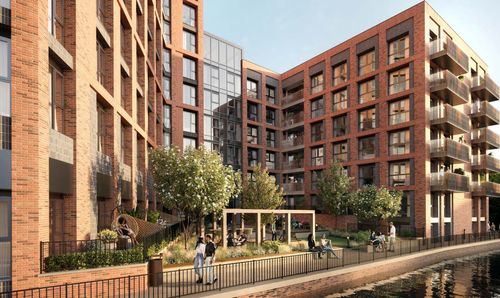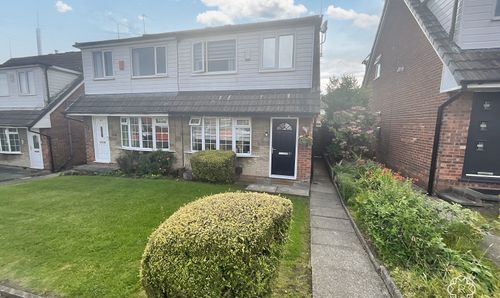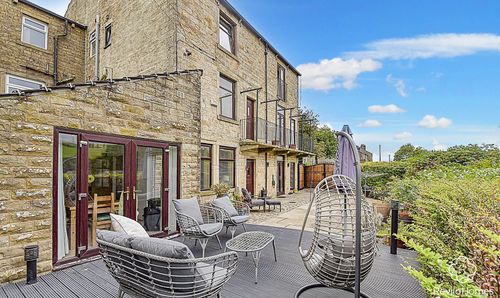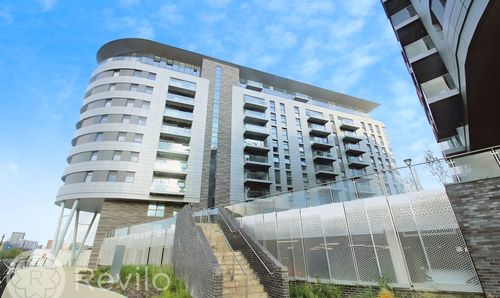4 Bedroom Terraced House, Burnley Road, Bacup, OL13
Burnley Road, Bacup, OL13
Description
Nestled in a sought-after location, this stunningly presented 4 bedroom end terraced house with attic room offers a breath of fresh air for families seeking the perfect home. Boasting an abundance of space, this wonderful family home is spread across four levels, providing ample room for comfortable living. The property encompasses four spacious bedrooms, two of which feature en-suite facilities, ensuring a peaceful retreat for both parents and children alike.
The large plot offers a generous amount of outside space, allowing for endless possibilities for relaxation and entertainment. Step outside and you will be greeted by a magical split-level garden, thoughtfully designed to create an oasis of tranquillity. The meticulously maintained garden boasts a wonderful patio seating area, perfect for alfresco dining and social gatherings. Privacy is paramount, and this property delivers just that, providing an idyllic setting for you to unwind and enjoy those long summer evenings.
This outstanding family home also offers three reception rooms, providing flexible living spaces that can be adapted to suit your needs. Furthermore, the attic room adds an additional touch of versatility, allowing for a study, playroom, or guest room, depending on your lifestyle preferences.
Located in an excellent location, this property is conveniently situated near a range of amenities, including schools, shops, and transport links. With easy access to nearby parks and green spaces, this home is perfect for those seeking a harmonious balance between city convenience and a peaceful suburban setting.
In summary, this remarkable property is a true gem, offering an impressive blend of spacious interiors, stunning presentation, and an enviable outside space. With its four bedrooms, two en-suites, and generous living areas, it caters perfectly to the needs of modern families. Its large split-level garden, complete with a delightful patio seating area, ensures privacy and tranquillity, making it an ideal space to create lasting memories. With its excellent location, this property presents an unmissable opportunity to secure the perfect family home.
EPC Rating: E
The large plot offers a generous amount of outside space, allowing for endless possibilities for relaxation and entertainment. Step outside and you will be greeted by a magical split-level garden, thoughtfully designed to create an oasis of tranquillity. The meticulously maintained garden boasts a wonderful patio seating area, perfect for alfresco dining and social gatherings. Privacy is paramount, and this property delivers just that, providing an idyllic setting for you to unwind and enjoy those long summer evenings.
This outstanding family home also offers three reception rooms, providing flexible living spaces that can be adapted to suit your needs. Furthermore, the attic room adds an additional touch of versatility, allowing for a study, playroom, or guest room, depending on your lifestyle preferences.
Located in an excellent location, this property is conveniently situated near a range of amenities, including schools, shops, and transport links. With easy access to nearby parks and green spaces, this home is perfect for those seeking a harmonious balance between city convenience and a peaceful suburban setting.
In summary, this remarkable property is a true gem, offering an impressive blend of spacious interiors, stunning presentation, and an enviable outside space. With its four bedrooms, two en-suites, and generous living areas, it caters perfectly to the needs of modern families. Its large split-level garden, complete with a delightful patio seating area, ensures privacy and tranquillity, making it an ideal space to create lasting memories. With its excellent location, this property presents an unmissable opportunity to secure the perfect family home.
EPC Rating: E
Key Features
- Two En-suite
- Stunningly Presented Throughout
- Large Plot
- Wonderful Family Home
- Attic Room
- ** MUST SEE **
Property Details
- Property type: House
- Approx Sq Feet: 2,669 sqft
- Plot Sq Feet: 7,502 sqft
- Council Tax Band: F
Rooms
Utility Room
2.00m x 2.40m
First Floor Landing
6.00m x 2.00m
Walk in wardrobe
2.00m x 1.50m
Revilo Insight
Tenure: Freehold / Title Number: LA851851 / Council Tax Band: F
View Revilo Insight PhotosFloorplans
Outside Spaces
Garden
Large split level garden with wonderful patio seating area and excellent privacy.
View PhotosLocation
Properties you may like
By Revilo Homes & Mortgages- Rochdale
Disclaimer - Property ID 148db631-d6dc-44af-bbf3-7c6fdf8493ea. The information displayed
about this property comprises a property advertisement. Street.co.uk and Revilo Homes & Mortgages- Rochdale makes no warranty as to
the accuracy or completeness of the advertisement or any linked or associated information,
and Street.co.uk has no control over the content. This property advertisement does not
constitute property particulars. The information is provided and maintained by the
advertising agent. Please contact the agent or developer directly with any questions about
this listing.










