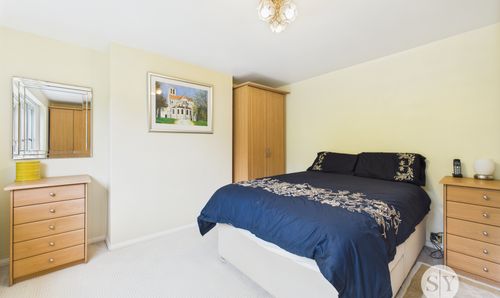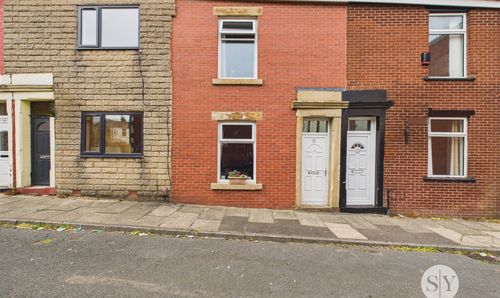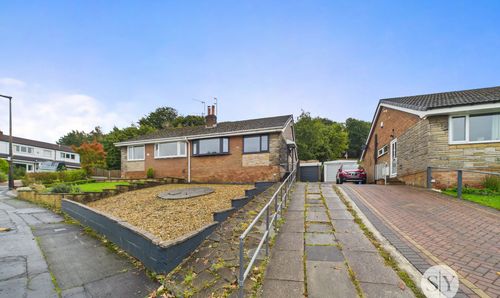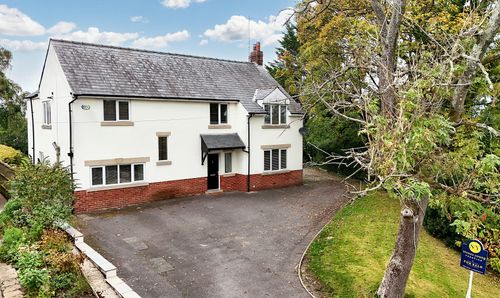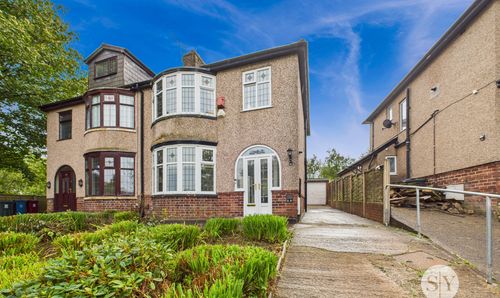Book a Viewing
To book a viewing for this property, please call Stones Young Sales and Lettings, on 01254 682470.
To book a viewing for this property, please call Stones Young Sales and Lettings, on 01254 682470.
3 Bedroom Detached House, Woodcrest, Wilpshire, BB1
Woodcrest, Wilpshire, BB1

Stones Young Sales and Lettings
Stones Young Sales & Lettings, The Old Post Office
Description
THREE BEDROOM DETACHED FAMILY HOME IN SOUGHT AFTER WILPSHIRE LOCATION! Positioned upon an excellent sized plot, and nestled within a quiet, and sought after cul-de-sac location, this detached property is an ideal purchase for any growing family. Comprising of three well sized bedrooms, two reception rooms, front and rear gardens and complete with a garage and driveway parking, this property holds all the aspects of modern day family living and so early viewing is advised!
This wonderful home briefly comprises of an open and welcoming hallway with stairs to the ground floor. A conveniently located w/c is located and also off the hallway is the lounge and kitchen. The lounge provides idyllic views to the rear garden and the kitchen is complete with a range of wall and base units as well as integrated appliances. Both rooms lead to the centrally located dining room. Going down a floor, off the hallway, you will find a well sized master bedroom as well as two further spacious double rooms. The family bathroom is a well equipped three piece suite in white and completing the property internally is the well sized utility room, which provides access to the rear garden. The property benefits from gas central heating and uPVC double glazing throughout.
Front and rear gardens surround the property, and feature laid to lawn and patioed terrain! The gardens are enclosed by mature plants and shrubbery, which ensure complete privacy when relaxing in them. The front of the property also comprises driveway parking for several vehicles leading to the garage. Highly regarded schools are all within easy commuting links to the property, along with an array of amenities and well established restaurants. High interest is expected for what would make the perfect family home and so early viewing is advised!
EPC Rating: D
Key Features
- Three Bed Detached Home
- Front & Rear Gardens
- Garage & Driveway Parking
- Sought After Ribble Valley Location
- Two Reception Rooms
- No Chain Delay!
- Freehold Tenure
- Family Bathroom & Seperate W/C
Property Details
- Property type: House
- Price Per Sq Foot: £202
- Approx Sq Feet: 1,360 sqft
- Plot Sq Feet: 2,153 sqft
- Council Tax Band: E
Rooms
Hallway
Carpet flooring, storage cupboard housing tank, stairs leading to the ground floor, double glazed uPVC window and door, panel radiator.
View Hallway PhotosWC
Carpet flooring, two piece in white comprising of basin and wc, tiled floor to ceiling, frosted double glazed uPVC window.
View WC PhotosLounge
Carpet flooring, ceiling coving, double glazed uPVC window, panel radiator.
View Lounge PhotosDining Room
Carpet flooring, ceiling coving, double glazed uPVC window, panel radiator.
View Dining Room PhotosKitchen
Vinyl flooring, fitted wall and base units with contrasting work surfaces, tiled splash backs, gas hob, electric oven, extractor fan, integral dishwasher and fridge, cupboard housing boiler, stainless steel sink and drainer, double glazed uPVC window and door.
View Kitchen PhotosHallway
Carpet flooring, panel radiator.
Master Bedroom
Double bedroom with carpet flooring, double glazed uPVC window, panel radiator.
View Master Bedroom PhotosBedroom Two
Double bedroom with carpet flooring, double glazed uPVC window, panel radiator.
View Bedroom Two PhotosBedroom Three
Single bedroom with carpet flooring, double glazed uPVC window, panel radiator.
View Bedroom Three PhotosBathroom
LVT flooring, three piece in white comprising of bath, wc and basin, tiled splash backs, ceiling spot lights, panel radiator.
View Bathroom PhotosUtility Room
LVT flooring, fitted wall and base units with contrasting work surfaces, space for fridge freezer, washing machine and tumble dryer, sink and drainer, mains fed shower enclosure, tiled splash backs, double glazed uPVC window and door, panel radiator.
View Utility Room PhotosFloorplans
Outside Spaces
Parking Spaces
Garage
Capacity: N/A
Driveway
Capacity: N/A
On street
Capacity: N/A
Location
Properties you may like
By Stones Young Sales and Lettings

























