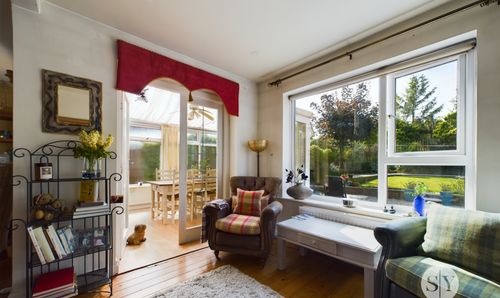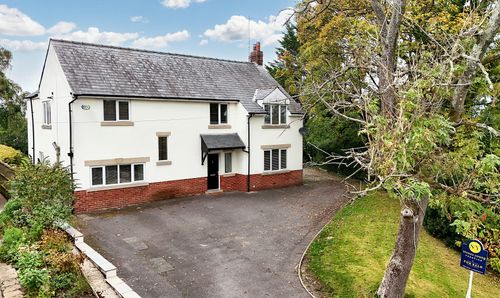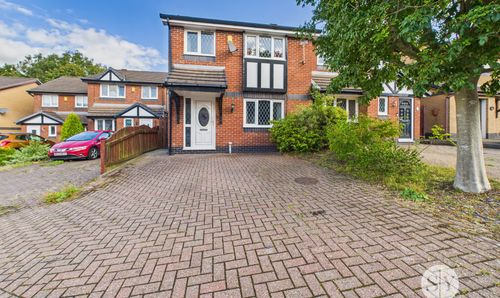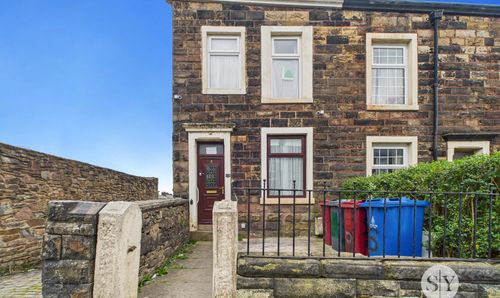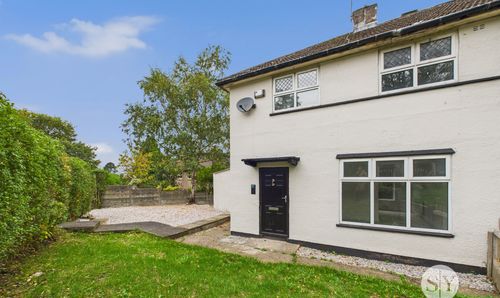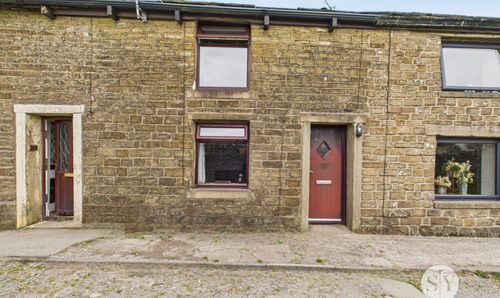Book a Viewing
To book a viewing for this property, please call Stones Young Sales and Lettings, on 01254 682470.
To book a viewing for this property, please call Stones Young Sales and Lettings, on 01254 682470.
4 Bedroom Detached House, Bosburn Drive, Mellor Brook, BB2
Bosburn Drive, Mellor Brook, BB2

Stones Young Sales and Lettings
Stones Young Sales & Lettings, The Old Post Office
Description
*OUTSTANDING AND EXTENDED FOUR BEDROOM DETACHED HOME IN MELLOR BROOK* Nestled in a sought-after location, this outstanding four-bedroom detached house offers a perfect blend of comfort and style, making it an ideal family home. The property greets you with a stunning front garden and ample driveway parking, setting the tone for what lies within. Step inside to discover two well-appointed reception rooms, complemented by a delightful conservatory that floods the space with natural light. The kitchen boasts ample storage space, catering to the needs of a busy household, along with a wc, while four generously sized bedrooms, three of which feature fitted wardrobes. The property also features two bathrooms and a large tandem garage, offering practicality alongside charm.
The beautiful and private rear garden offers a peaceful retreat, perfect for relaxing or entertaining, while the property's strategic positioning provides easy access to motorway links, ensuring convenience for daily commuters. Mellor Brook is a sought after location due to the excellent schools and amenities nearby as well as stunning walks and highly regarded pubs and restaurants within walking distance. In summary, this property presents a unique opportunity to own a family home that embodies both comfort and convenience.
EPC Rating: D
Key Features
- Outstanding Four Bedroom Family Home
- Driveway Parking With Stunning Front Garden
- Two Reception Rooms Along With A Conservatory
- Kitchen With Ample Storage Space
- Four Good Sized Bedrooms Three With Fitted Wardrobes
- Two Bathrooms
- Large Tandem Garage
- Beautiful & Private Rear Garden
- Perfectly Positioned For Motorway Links
Property Details
- Property type: House
- Council Tax Band: E
Rooms
Hallway
Solid wood flooring, under stairs storage, stairs to first floor, panel radiator.
Lounge
Solid wood flooring, gas fire with hearth and surround, double glazed uPVC window, panel radiator.
View Lounge PhotosDining Room/Sun Room
Solid wood flooring, ceiling spot lights, double glazed uPVC window, panel radiator, archway into the kitchen.
View Dining Room/Sun Room PhotosKitchen
Karndean flooring, fitted wall and base units with contesting work surfaces, tiled splash backs, gas hob, double electric oven, integral fridge freezer, space for dishwasher, stainless steel sink and drainer, ceiling spot lights, double glazed uPVC window, door leading into garage.
View Kitchen PhotosConservatory
Laminate flooring, ceiling fan, double glazed uPVC throughout, panel radiator.
View Conservatory PhotosLanding
Carpet flooring, loft access.
Bedroom One
Double bedroom with carpet flooring fitted bedroom furnishings, x2 double glazed uPVC windows, panel radiator.
View Bedroom One PhotosBedroom 2
Laminate flooring, fitted wardrobes, double glazed uPVC window, panel radiator.
View Bedroom 2 PhotosBathroom
Laminate flooring, three piece in white comprising of wc, shower enclosure with mains fed shower, basing housing vanity, tiled splash backs, frosted double glazed uPVC window, towel radiator.
View Bathroom PhotosBedroom 3
Double bedroom with carpet flooring, fitted furnishings, double glazed uPVC window, panel radiator.
View Bedroom 3 PhotosBedroom 4
Single bedroom with carpet flooring, double glazed uPVC window, panel radiator.
View Bedroom 4 PhotosBathroom 2
Laminate flooring, three piece in white comprising of bath with over head shower, wc and basin, tiled splash backs, ceiling spot lights, storage housing boiler, panel radiator.
View Bathroom 2 PhotosFloorplans
Outside Spaces
Parking Spaces
Location
Properties you may like
By Stones Young Sales and Lettings






















