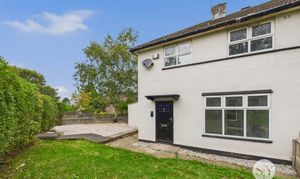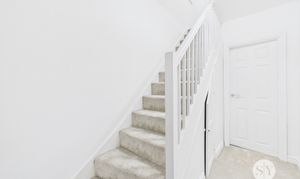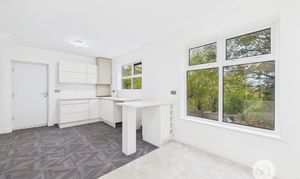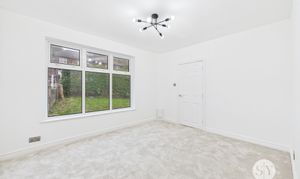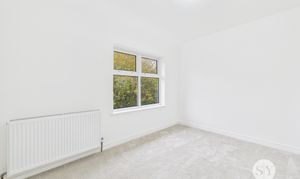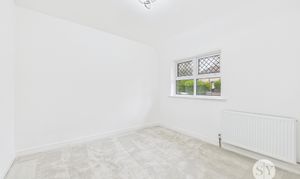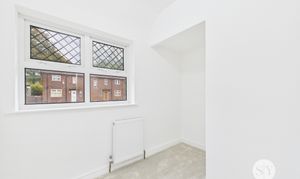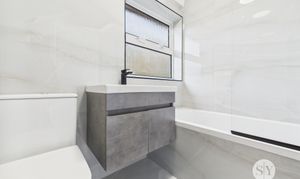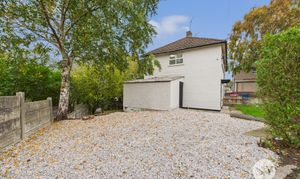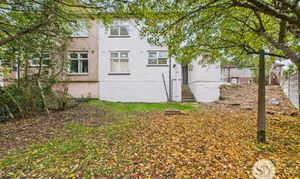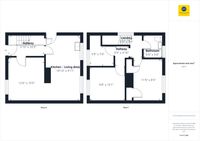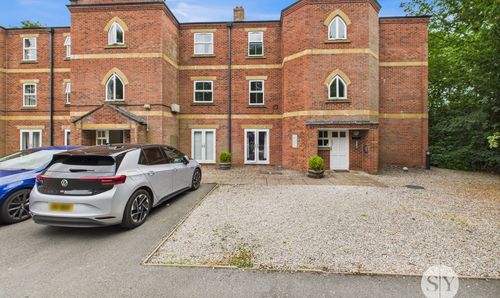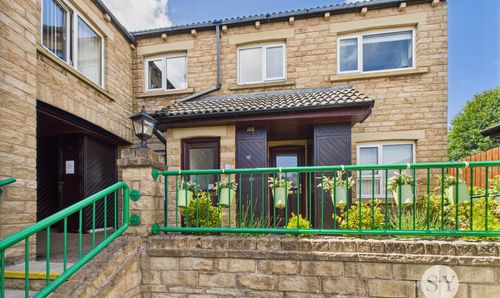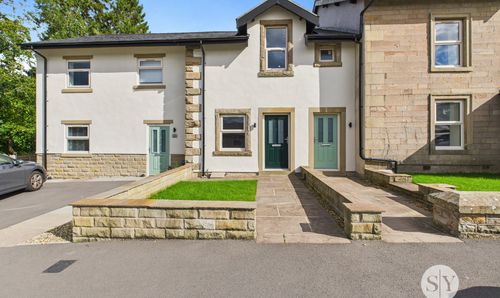Book a Viewing
To book a viewing for this property, please call Stones Young Sales and Lettings, on 01254 682470.
To book a viewing for this property, please call Stones Young Sales and Lettings, on 01254 682470.
3 Bedroom Semi Detached House, Greenside Avenue, Blackburn, BB2
Greenside Avenue, Blackburn, BB2

Stones Young Sales and Lettings
Stones Young Sales & Lettings, The Old Post Office
Description
*THREE BEDROOM SEMI DETACHED PROPERTY IN LIVESEY* Boasting a large corner plot and potential to extend, this property ticks a lot of boxes for families looking to make home in this very popular location of Blackburn.
Step inside to discover an open plan living providing ample space for both relaxation and entertaining guests. To the rear you will find the Kitchen Diner with ample storage in the form of base to eye level units. On the first floor you will find two good sized double bedrooms along with a single bedroom. Completing the inside of the property is a newly fitted 3 piece family bathroom.
The standout feature of this property plot which provides plenty of driveway parking, ensuring convenience for you and your guests. The large open garden provides vast potential, whether it be for outdoor gatherings, children to enjoy or expand the already impressive footprint.
EPC Rating: D
Key Features
- Three Bedroom Semi With Masses of Potential
- Impressive Plot
- Driveway Parking
- No Water Meter
- Brand New Combi Boiler
- No Onward Chain
- Freehold & Council Tax Band A
- UPVC Double Glazing throughout
Property Details
- Property type: House
- Price Per Sq Foot: £219
- Approx Sq Feet: 730 sqft
- Plot Sq Feet: 3,186 sqft
- Property Age Bracket: 1940 - 1960
- Council Tax Band: A
Rooms
Hallway
Carpet mat and carpet flooring, stairs leading up to the first floor, under stairs storage.
View Hallway PhotosLounge
Carpet flooring, opening up into the second reception room, double glazed uPVC window, panel radiator.
View Lounge PhotosKitchen
Vinyl flooring, fitted wall and base units with contrasting work surfaces, sink and drainer, space for washing machine, fridge freezer, storage cupboard, door leading out to the side of the property, x2 double glazed uPVC windows.
View Kitchen PhotosLanding
Carpet flooring, loft access, frosted double glazed uPVC window.
Master Bedroom
Double bedroom with carpet flooring, x2 storage cupboards, double glazed uPVC window, panel radiator.
View Master Bedroom PhotosBedroom Two
Double bedroom with carpet flooring, double glazed uPVC window, panel radiator.
View Bedroom Two PhotosBedroom Three
Single bedroom with carpet flooring, double glazed uPVC window, panel radiator.
View Bedroom Three PhotosBathroom
Tiled flooring, three piece in white comprising of mains fed shower over bath, wc and basin with vanity drawers, tiled floor to ceiling, Frosted double glazed uPVC window, towel radiator.
View Bathroom PhotosFloorplans
Outside Spaces
Parking Spaces
Driveway
Capacity: N/A
Location
Properties you may like
By Stones Young Sales and Lettings
