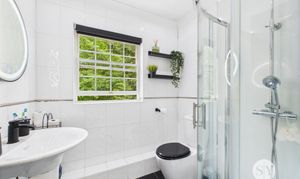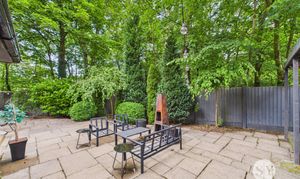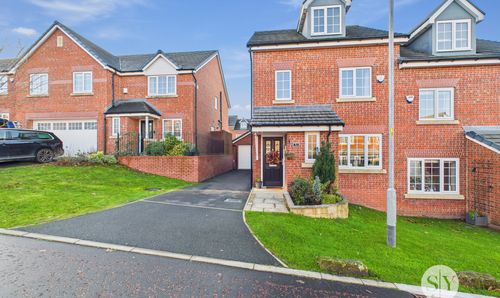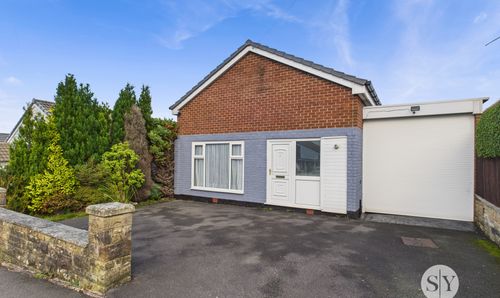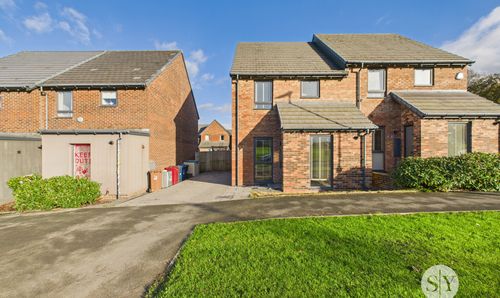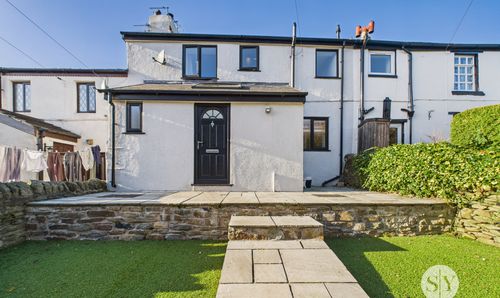Book a Viewing
To book a viewing for this property, please call Stones Young Sales and Lettings, on 01254 682470.
To book a viewing for this property, please call Stones Young Sales and Lettings, on 01254 682470.
7 Bedroom Detached House, Preston New Road, Blackburn, BB2
Preston New Road, Blackburn, BB2

Stones Young Sales and Lettings
Stones Young Sales & Lettings, The Old Post Office
Description
AN EXCEPTIONAL SEVEN BEDROOM DETACHED HOME IN ONE OF THE AREAS MOST SOUGHT AFTER LOCATION OF BEARDWOOD. This impressive seven bedroom detached home features three elegant reception rooms one being used as the main lounge, an Orangery which is situated to the rear of the property off the kitchen and over looking the rear garden offering versatile spaces for both refined entertaining and relaxed family living and the third one is being used as a home office. At the heart of the home lies a beautifully appointed kitchen-diner, complete with a central island and high-end fittings. A convenient utility room and WC add practicality to the stunning interiors.
The first floor features three double bedrooms one is currently being utilised as a dressing room, including an en suite to the master and a separate family bathroom suite. Ascend to the second floor to discover two more bedrooms, one with an en suite. Additionally, a separate annexe offers flexibility with an open plan kitchen lounge, bedroom, and bathroom, perfect for accommodating guests or extended family.
Stepping outside where there is parking for several vehicles ensures convenience, while the rear garden beckons for outdoor enjoyment with a BBQ area and children's play area - making it a haven for relaxation and fun-filled gatherings. Tucked away in a secluded, tree-lined setting, this exceptional property boasts immense kerb appeal, offering a sense of privacy and charm from the moment you arrive.
EPC Rating: D
Key Features
- Large 7 Bedroom Detached Home
- Three Reception Rooms
- Large Kitchen Diner With Central Island
- Utility Room and WC
- Three Double Bedrooms On The First Floor
- En Suite To Master and Separate Family Bathroom Suite
- Two Bedrooms One With En Suite On The Second Floor
- Separate Annex With Open Plan Kitchen Lounge, Bedroom and Bathroom
- Parking For Several Vehicles
- Rear Garden With BBQ Area and Children's Play Area
Property Details
- Property type: House
- Property style: Detached
- Price Per Sq Foot: £323
- Approx Sq Feet: 2,397 sqft
- Plot Sq Feet: 8,213 sqft
- Council Tax Band: F
Rooms
Hallway
Tiled flooring with under floor heating, ceiling coving, ceiling spot lights, under stairs storage, stairs to first floor, double glazed uPVC front door.
View Hallway PhotosLounge
Carpet flooring, ceiling coving, electric fire, x4 double glazed wooden framed windows.
View Lounge PhotosOffice/Reception Room
Carpet flooring, ceiling coving, ceiling spot lights, x2 double glazed uPVC windows.
View Office/Reception Room PhotosKitchen Diner
Tiled flooring with under floor heating, ceiling coving, ceiling spot lights, fitted wall and base units with contrasting work surfaces, integrated double oven, coffee machine, microwave, drinks coolers, dishwasher, sink and drainer, space for fridge freezer and dining table, electric hob, extractor fan, x2 double glazed uPVC windows, double glazed wooden framed doors, central island.
View Kitchen Diner PhotosUtility Room
Tiled flooring, fitted wall and base units units with contrasting work surfaces, space for washing machine and tumble dryer, wall mounted boiler, double glazed uPVC window, double glazed wooden framed door.
View Utility Room PhotosWC
Tiled flooring, two piece in white comprising of wc and basin, tiled floor to ceiling, ceiling spot lights.
View WC PhotosOrangery
Tiled flooring with under floor heating, double glazed uPVC windows, wooden framed doors leading out to the rear garden.
View Orangery PhotosLanding
Carpet flooring, ceiling coving, ceiling spot lights, stairs to first floor, double glazed uPVC window, panel radiator.
View Landing PhotosBathroom
Tiled flooring, three piece in white comprising of freestanding bath tub, wc and basin, TV, tiled floor to ceiling, ceiling spot lights, double glazed uPVC window towel radiator.
View Bathroom PhotosBedroom
Double bedroom with carpet flooring, ceiling coving, double glazed uPVC window, panel radiator.
View Bedroom PhotosBedroom (currently wardrobe)
Double bedroom with carpet flooring, built in wardrobes and spot lights, double glazed uPVC window, panel radiator.
View Bedroom (currently wardrobe) PhotosBedroom
Double bedroom with carpet flooring, ceiling coving, x2 double glazed uPVC windows, x2 panel radiators.
View Bedroom PhotosMaster Bedroom
Double bedroom with carpet flooring, ceiling coving, x4 double glazed uPVC windows, x2 panel radiators.
View Master Bedroom PhotosWardrobe
Carpet flooring, built in shelves.
En Suite
Tiled flooring, three piece in white comprising of mains fed shower enclosure, wc and basin tiled floor to ceiling, ceiling spot lights, double glazed uPVC window, towel radiator.
View En Suite PhotosLanding
Carpet flooring, storage cupboard, Velux window.
Bedroom
Double bedroom with carpet flooring, ceiling spot lights, double glazed uPVC window, panel radiator.
View Bedroom PhotosEn Suite
Tiled flooring, three piece in white comprising of mains fed shower over bath, wc and basin, tiled floor to ceiling, ceiling spot lights, Velux window, towel radiator.
View En Suite PhotosBedroom
Single bedroom with carpet flooring, ceiling spot lights, double glazed uPVC window, panel radiator.
View Bedroom PhotosLounge Kitchen Diner (Annex)
Laminate flooring, fitted wall and base units with contrasting work surfaces, electric hob and oven, extractor fan, tiled splash backs, sink and drainer, integral fridge and freezer, ceiling spot lights, double glazed uPVC windows, wooden door, electric heater.
View Lounge Kitchen Diner (Annex) PhotosBedroom
Double bedroom with carpet flooring, double glazed uPVC window, electric heater.
View Bedroom PhotosBathroom
Tiled flooring, three piece in white comprising of mains fed shower over bath, wc and basin, tiled splash backs, towel radiator.
View Bathroom PhotosFloorplans
Outside Spaces
Parking Spaces
Location
Properties you may like
By Stones Young Sales and Lettings















