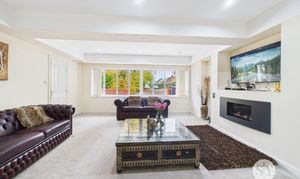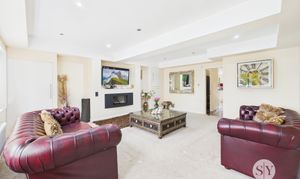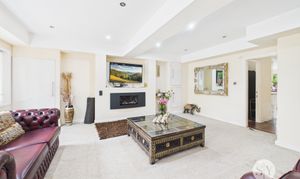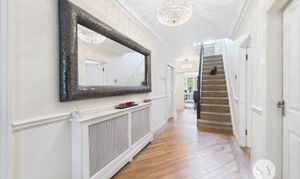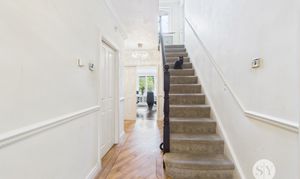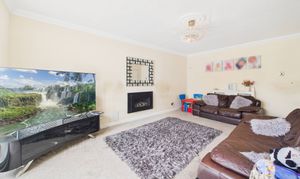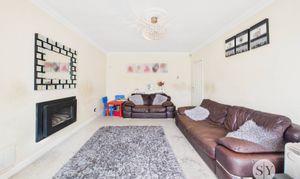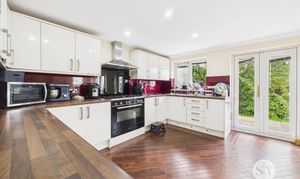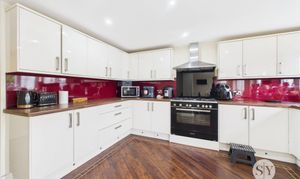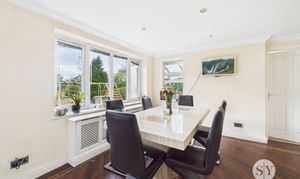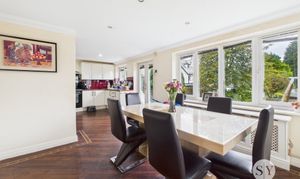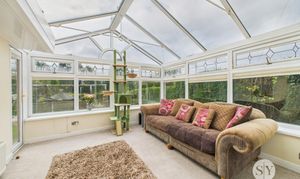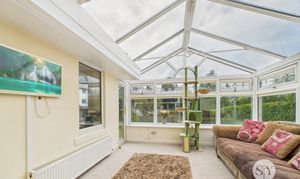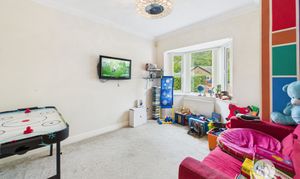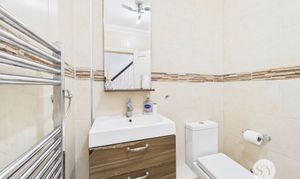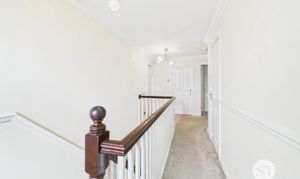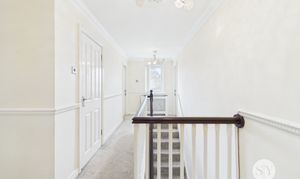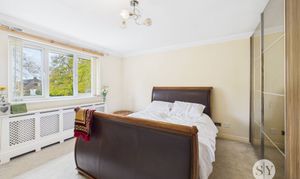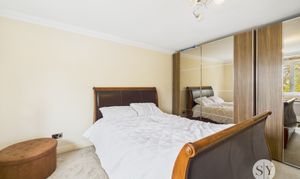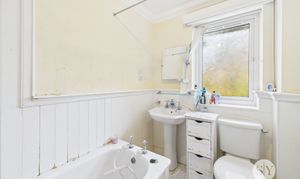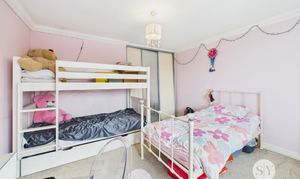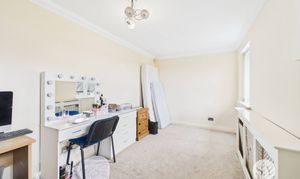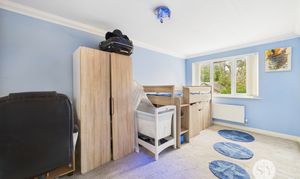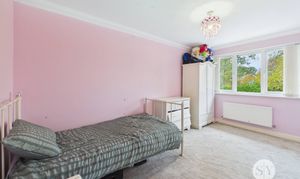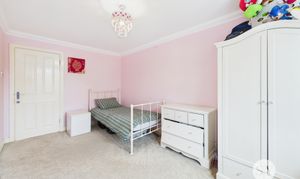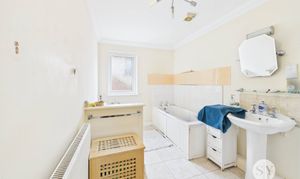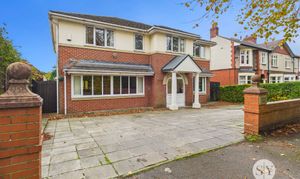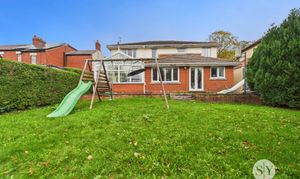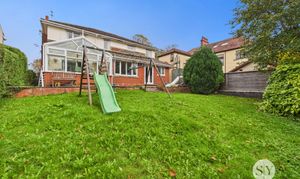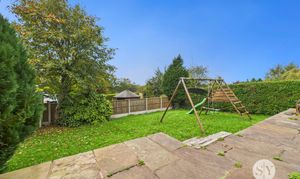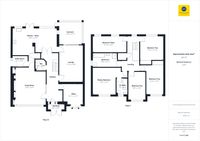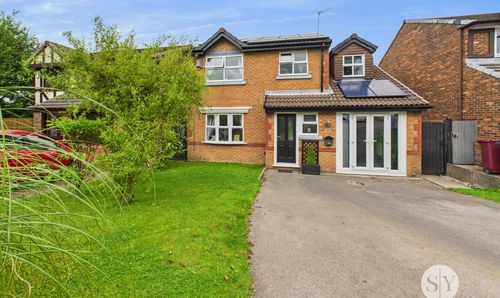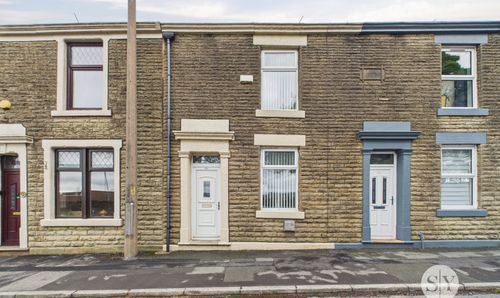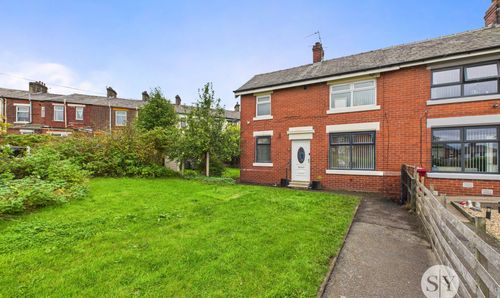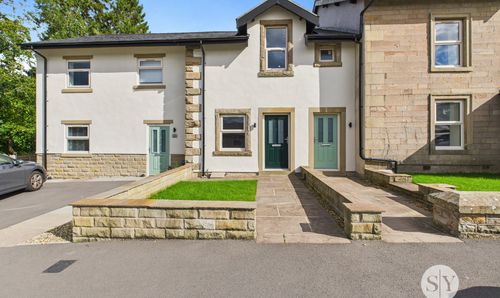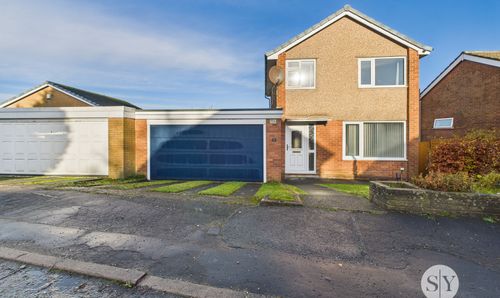Book a Viewing
To book a viewing for this property, please call Stones Young Sales and Lettings, on 01254 682470.
To book a viewing for this property, please call Stones Young Sales and Lettings, on 01254 682470.
5 Bedroom Detached House, Somerset Avenue, Wilpshire, BB1
Somerset Avenue, Wilpshire, BB1

Stones Young Sales and Lettings
Stones Young Sales & Lettings, The Old Post Office
Description
*FIVE BEDROOM FAMILY HOME IN POPULAR RIBBLE VALLEY LOCATION* Ashgreen House is an extraordinary detached property located just off Somerset Avenue, Wilpshire. Presenting a wonderful standard of accommodation, which blends original features with contemporary family living. The five bedroom property occupies an enviable plot in the Ribble Valley, and includes an enclosed garden to the rear as well as driveway parking for multiple vehicles to the front. Early viewing is advised!
This impressive family home briefly comprises an entrance vestibule leading to a grand and welcoming hallway with original ceiling coving and picture railed walls. The proeprty comprises of two large living rooms, both featuring centrally located gas fireplaces, and both providing excellent spaces to relax with the family and entertain guests. Overlooking the front drive is the private office space, and to the rear a calming Sunroom admires views of the rear garden. The kitchen/ diner provides the perfect space to entertain guests and provides plentiful storage in the form of base and eye level units and contrasting work surfaces, with double doors to the garden. A convenient utility room is just off the kitchen with plumbing for both and washing machine and tumble dryer and completing the ground floor is the downstairs w/c.
On the first floor, leading from the landing where the loft is accessible, is the spacious master bedroom, which includes a well sized three piece en suite. Four further bedrooms are also available, two doubles and two spacious singles - all light filled rooms with plentiful floor space to utilise. Completing the property internally is the centrally located four piece family bathroom with seperate bath and shower enclosure. The property benefits from gas central heating and uPVC double glazing throughout.
Set in this highly desirable Wilpshire location, this property boasts driveway parking suitable for multiple vehicles. The property is surrounded by mature trees and hedges which provide privacy to the home. You'll find a beautifully maintained laid to lawn garden to the rear which is a delightful space to enjoy the outdoors and has a seperate raised patio area. Due to the high standard of accommodation and rare opportunity to own such a spacious family home in this popular location, early viewing is highly advised!
EPC Rating: C
Key Features
- Five bedroom detached family home
- Family bathroom & en suite to master
- Four reception rooms
- Sought after Wilpshire location
- Open-plan kitchen / diner
- Driveway parking for multiple vehicles
- Enclosed garden to rear
- Freehold tenure
- Downstairs w/c
Property Details
- Property type: House
- Property style: Detached
- Price Per Sq Foot: £210
- Approx Sq Feet: 2,363 sqft
- Plot Sq Feet: 2,045 sqft
- Council Tax Band: B
Rooms
Vestibule
uPVC double doors to front, uPVC front door, uPVC double glazed frosted window x2, tiled flooring.
Office
Carpet flooring, uPVC double glazed bay window, panel radiator, ceiling coving.
View Office PhotosLiving Room
Carpet flooring, panel radiator, gas fireplace, uPVC double glazed sliding doors to Sunroom.
View Living Room PhotosLounge
Carpet flooring, uPVC double glazed window, ceiling spotlights, panel radiator, gas fireplace, media wall and built-in storage units.
View Lounge PhotosSunroom
Carpet flooring, uPVC in white, uPVC double glazed door to rear, panel radiator.
View Sunroom PhotosKitchen / Diner
Range of wall and base units and contrasting work surfaces, panel radiator, ceiling spotlights, integrated 5x ring gas hob, Kenwood oven, extractor fan, laminate flooring, uPVC double glazed window x2, uPVC double glazed French doors to rear, storage cupboard.
View Kitchen / Diner PhotosUtility
Laminate flooring, uPVC double glazed frosted door, plumbing for washing machine and tumble dryer, panel radiator.
W/C
Laminate flooring, w/c and wash basin in white, tiled floor to ceiling, extractor fan, towel radiator.
View W/C PhotosLanding
Carpet flooring, uPVC double glazed window, spindle balustrade, picture rail, ceiling coving, loft access.
View Landing PhotosMaster Bedroom
Carpet flooring, uPVC double glazed window, panel radiator, ceiling coving.
View Master Bedroom PhotosEn Suite
Three piece suite in white with mains fed shower over bath, tiled flooring, uPVC double glazed frosted window, extractor fan, towel radiator.
View En Suite PhotosBedroom Two
Carpet flooring, panel radiator, uPVC double glazed window, ceiling coving.
View Bedroom Two PhotosBedroom Three
Carpet flooring, panel radiator, uPVC double glazed window x2, ceiling coving.
View Bedroom Three PhotosBedroom Four
Carpet flooring, panel radiator, uPVC double glazed window, ceiling coving.
View Bedroom Four PhotosBedroom Five
Carpet flooring, panel radiator, uPVC double glazed window, ceiling coving.
View Bedroom Five PhotosBathroom
Four piece suite in white, mains fed bath and separate shower enclosure, panel radiator, uPVC double glazed frosted window, ceiling coving.
View Bathroom PhotosFloorplans
Outside Spaces
Parking Spaces
Location
Properties you may like
By Stones Young Sales and Lettings
