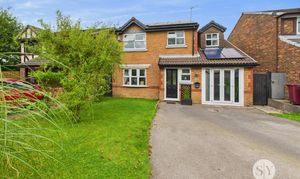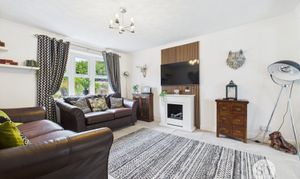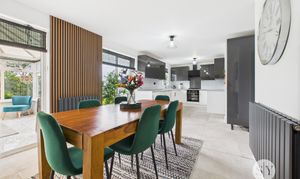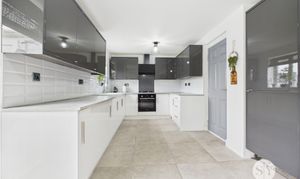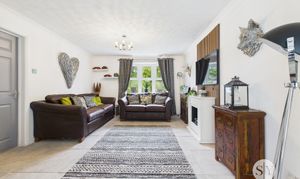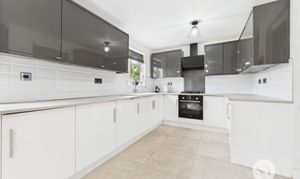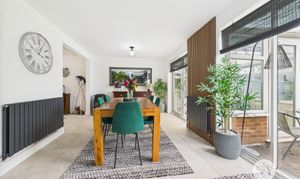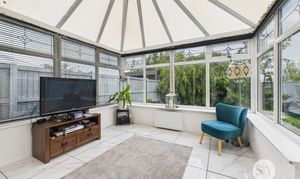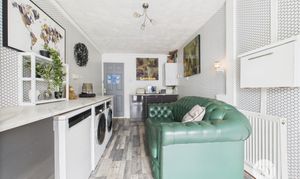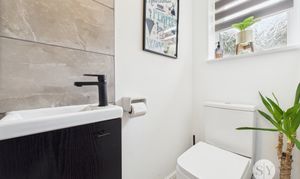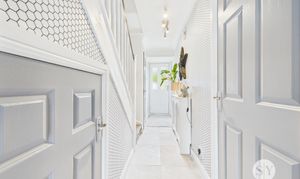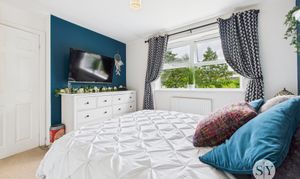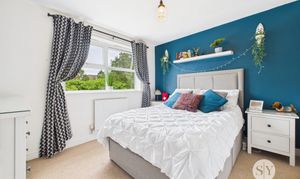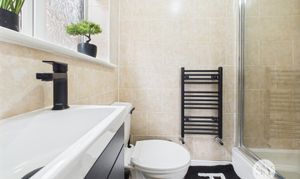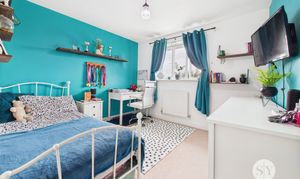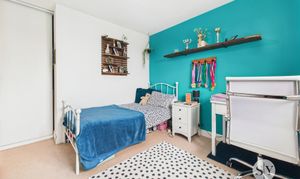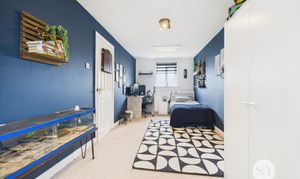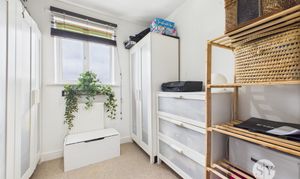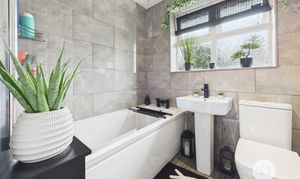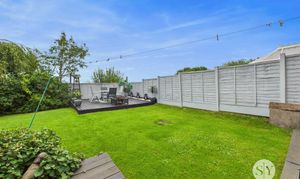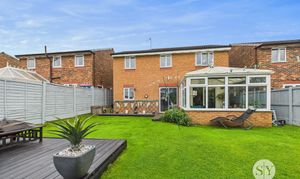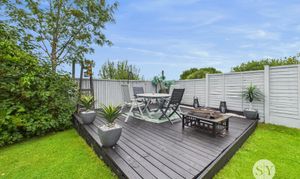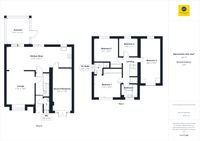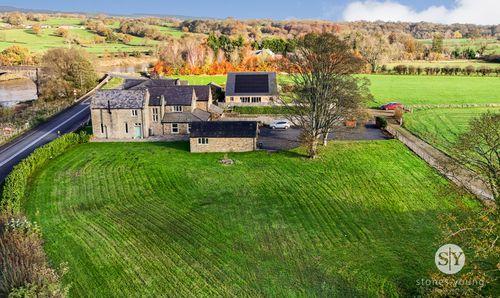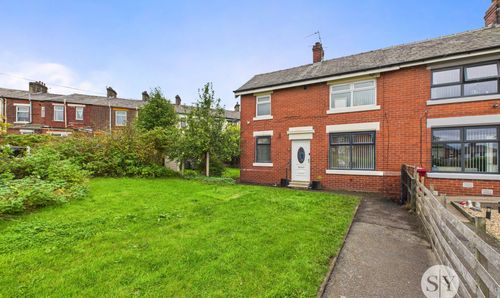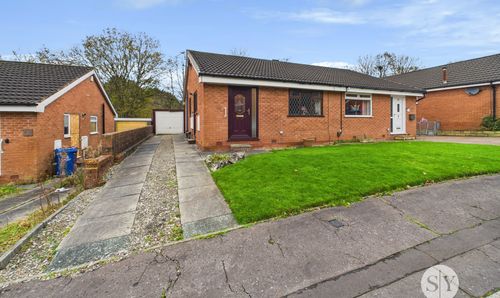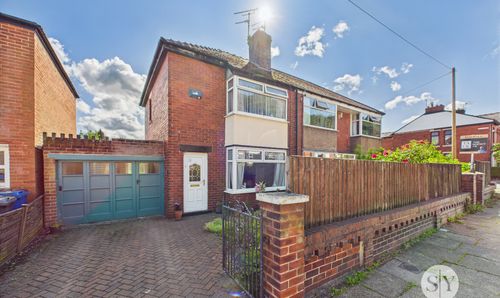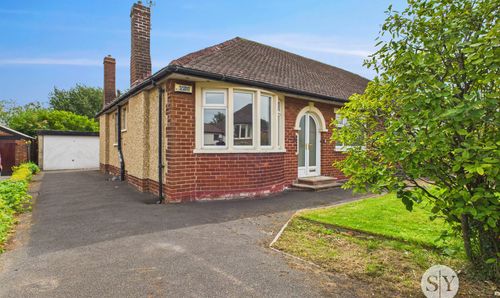Book a Viewing
To book a viewing for this property, please call Stones Young Sales and Lettings, on 01254 682470.
To book a viewing for this property, please call Stones Young Sales and Lettings, on 01254 682470.
4 Bedroom Detached House, Heyworth Avenue, Blackburn, BB2
Heyworth Avenue, Blackburn, BB2

Stones Young Sales and Lettings
Stones Young Sales & Lettings, The Old Post Office
Description
*OUTSTANDING FOUR BEDROOM FAMILY HOME IN LIVESEY* Complete to an exceptional standard throughout and with beautiful interior design, this impressive property is set to make a perfect family home.
As you step inside, you'll be immediately struck by the generous layout and impeccable attention to detail that defines this home. The contemporary design and neutral decor set the stage for a perfect family residence, offering versatility to meet your own requirements.
Entering the property, you can't underestimate the power of a spacious hallway and downstairs toilet providing access to the internal accommodation. Through into the lounge, you'll love the light-filled ambience of open plan living where the lounge wraps around into the kitchen diner and through into the rear sun room. Make the most of the open plan layout where the home comes to life, whether it be entertaining on weekends or the busy family life. The kitchen diner spans the rear of the property featuring integrated appliances, fresh cupboards with plentiful storage and worktop space while leaving space for a large dining table. Extending from the dining area is a well presented sun room offering extra living accommodation presenting the option for additional sitting room or plan room and benefitting from a radiator to heat the space. Intelligent design means that what was the garage has been converted into the ultimate utility room with extra storage, plumbing for a washer and dryer. The room also lends itself to an office, storage room or games room.
Upstairs, three double bedrooms and one single bedroom offer ample space for the whole family. The master bedroom features fitted wardrobes and an en suite shower room for added luxury and flexibility, while a three-piece family bathroom caters to both style and functionality.
Step outside into the manicured garden, complete with decked areas where you can follow the sun throughout the day and a law for children to enjoy. Along with the bonus of solar panels.
EPC Rating: C
Key Features
- Stunning Four Bedroom Detached Family Home
- Versatile Layout with an Impressive Footprint
- High Quality Finishings Throughout
- Beautiful Interior Design, Neutral Decor and Attention to Detail
- Driveway Parking for Several Cars
- Modern Three Piece Bathroom and En-suite with Tiled walls
- Master Bedroom with En Suite
- Excellent Location in Livesey
- On a Water Meter
- Solar Panels
Property Details
- Property type: House
- Property style: Detached
- Price Per Sq Foot: £226
- Approx Sq Feet: 1,391 sqft
- Council Tax Band: E
Rooms
Hallway
Tiled flooring, ceiling coving, stairs to first floor, under stairs storage, composite front door, panel radiator.
WC
Tiled flooring, two piece in white comprising of wc and basin with vanity cupboard, tiled splash backs, frosted double glazed uPVC, towel radiator.
View WC PhotosLounge
Tiled flooring, ceiling coving, opening up into the kitchen diner, double glazed uPVC window, panel radiator.
View Lounge PhotosKitchen Diner
Tiled flooring, fitted wall and base units with contrasting work surfaces, ceramic sink and drainer, x4 ring gas hob, electric oven, extractor fan, space for dining table, aluminium sliding doors leading into the conservatory and rear garden, column radiator.
View Kitchen Diner PhotosSecond Reception/Utility Area
Vinyl flooring, fitted base units with contrasting work surfaces, space for washing machine, tumble dryer and dishwasher, wall mounted boiler, French doors.
View Second Reception/Utility Area PhotosLanding
Carpet flooring, loft access.
Bedroom 1
Double bedroom with carpet flooring, built in wardrobes, double glazed uPVC window, panel radiator.
View Bedroom 1 PhotosEn Suite
Vinyl flooring, three piece in white comprising of wc, basin, mains fed shower enclosure, frosted double glazed uPVC window, towel radiator.
View En Suite PhotosBedroom 2
Double bedroom with carpet flooring, loft access, x2 double glazed uPVC windows, x2 panel radiators.
View Bedroom 2 PhotosBedroom 3
Double bedroom with carpet flooring, fitted wardrobe, double glazed uPVC window, panel radiator.
View Bedroom 3 PhotosBedroom 4
Single bedroom with carpet flooring, double glazed uPVC window, panel radiator.
View Bedroom 4 PhotosBathroom
Vinyl flooring, three piece in white comprising of mains fed shower over bath, wc and basin, tiled splash backs, frosted double glazed uPVC window, panel radiator.
View Bathroom PhotosFloorplans
Outside Spaces
Parking Spaces
Location
Properties you may like
By Stones Young Sales and Lettings
