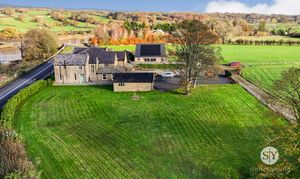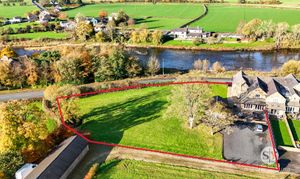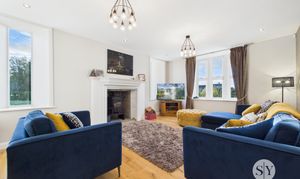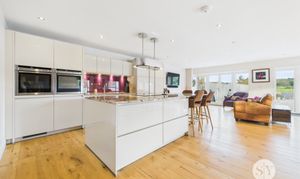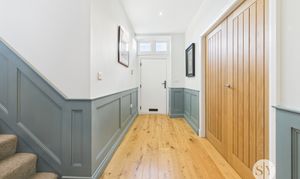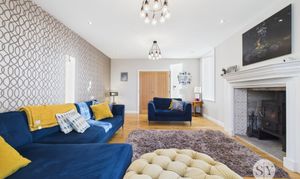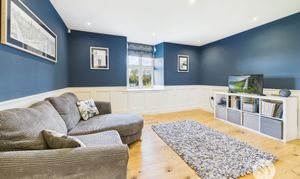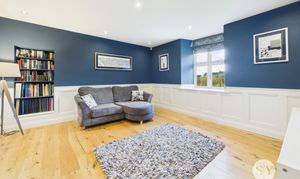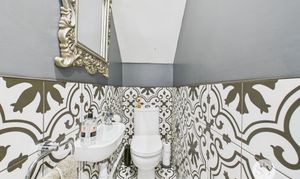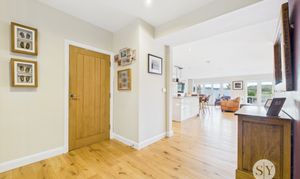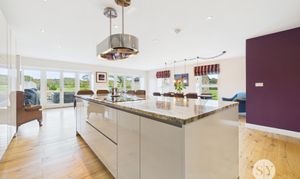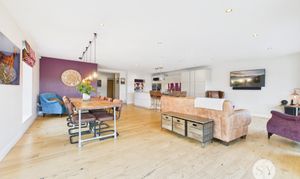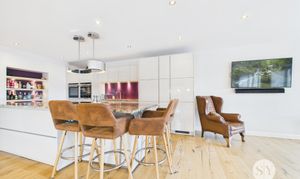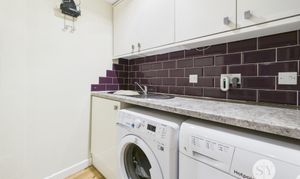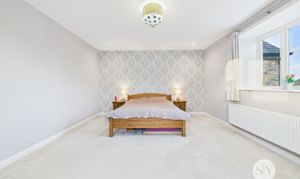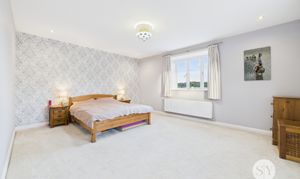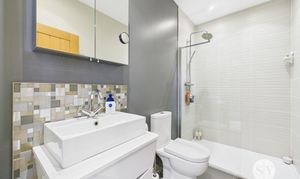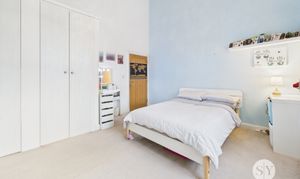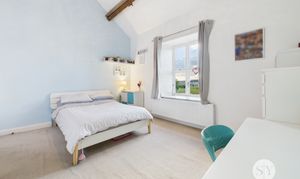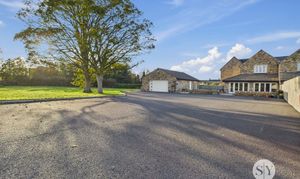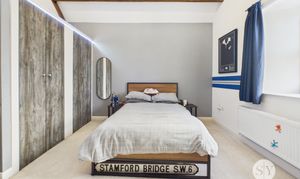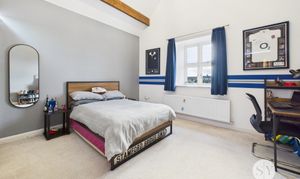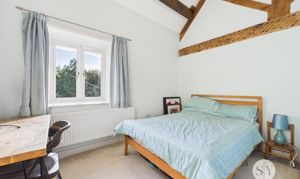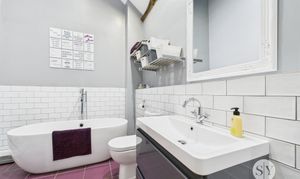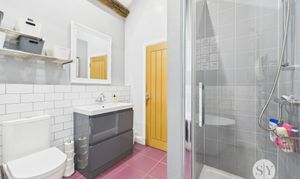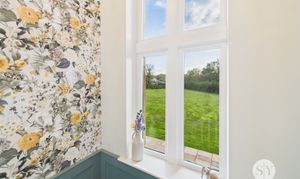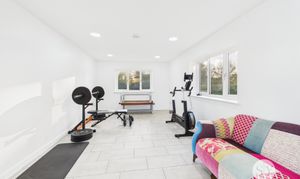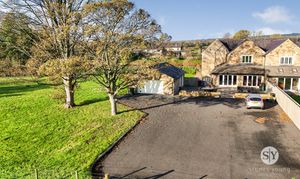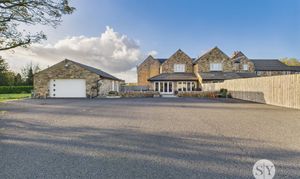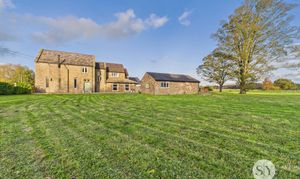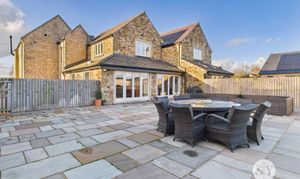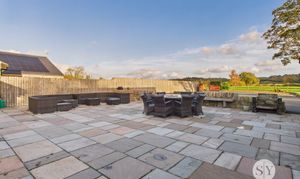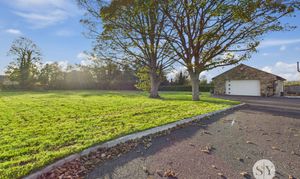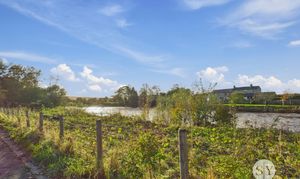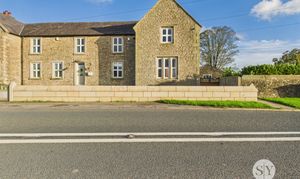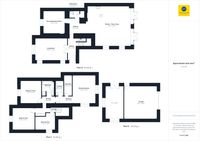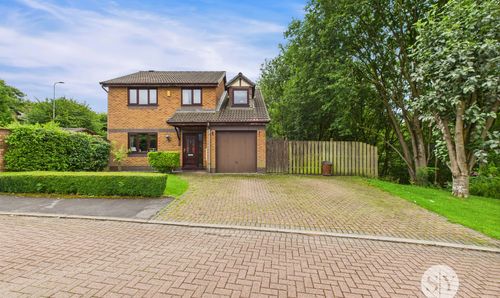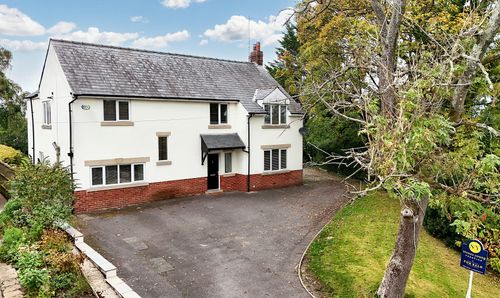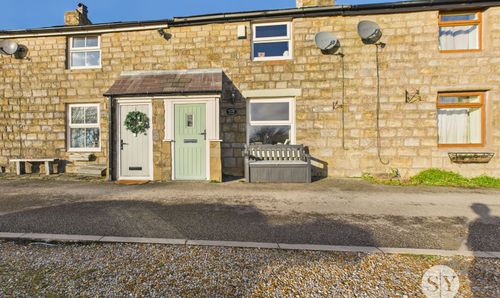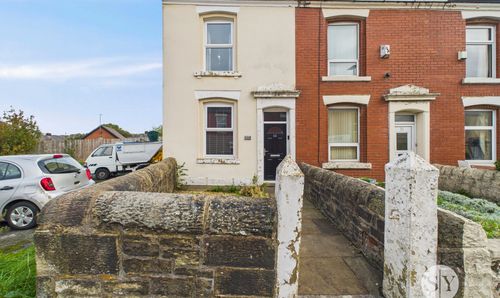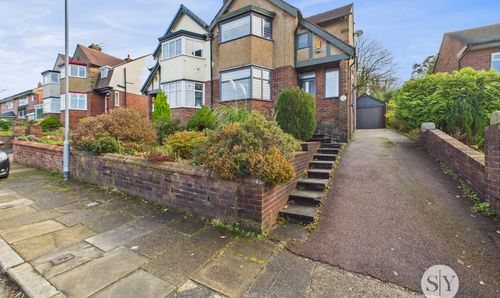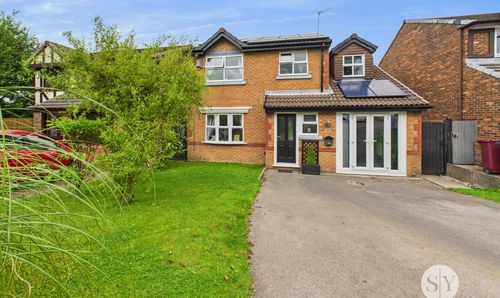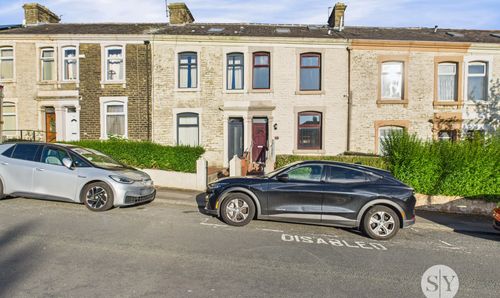Book a Viewing
To book a viewing for this property, please call Stones Young Sales and Lettings, on 01254 682470.
To book a viewing for this property, please call Stones Young Sales and Lettings, on 01254 682470.
4 Bedroom Mews House, Blackburn Road, Ribchester, PR3
Blackburn Road, Ribchester, PR3
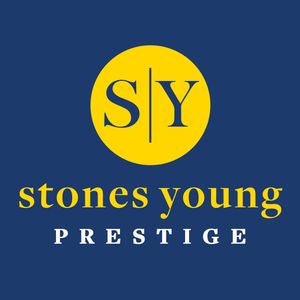
Stones Young Sales and Lettings
Stones Young Sales & Lettings, The Old Post Office
Description
ELEGANT FOUR BEDROOM STONE BUILT HOME WITH RIVER VIEWS AND EXCEPTIONAL CHARACTER. Occupying a commanding position overlooking the River Ribble, this magnificent four-bedroom stone-built residence combines timeless architectural elegance with the finest contemporary finishes. Originally acquired as a shell ten years ago, the property has since been meticulously transformed into a home.
Behind it’s stone façade lies an interior of impressive proportions and remarkable attention to detail. The entrance hall leads to two reception rooms, both flooded with natural light and featuring high ceilings that enhance the sense of grandeur. One reception room offers a feature log burner, creating a sophisticated yet welcoming space to relax and unwind. The heart of this remarkable home is the open-plan kitchen, dining, and snug area—a beautifully designed living space with panoramic views across open countryside. Perfectly suited to both family living and entertaining, featuring premium fittings, a central island, and seamless flow to the outdoor terrace. A WC and fully fitted utility room complete the ground floor accommodation.
The first floor is equally impressive, offering four substantial double bedrooms. The principal suite is complete with an en suite shower room and a bespoke walk-in wardrobe. The remaining bedrooms are beautifully appointed and served by a stunning family bathroom finished to a high specification.
Surrounded by meticulously designed gardens, this home enjoys a peaceful and secluded atmosphere, featuring a spacious patio area which is well-suited for outdoor entertaining and casual family dining. Set within generous landscaped gardens, the property enjoys a private setting . A detached garage and fully equipped gym further enhance this exceptional home. Benefiting from an efficient air-source heating system, this modern system ensures efficient heating performance with lower environmental impact
With its enviable riverside position, flawless presentation and uncompromising attention to detail, this property represents a rare opportunity to acquire a truly luxurious family home in one of the area’s most desirable settings.
The outline of the property and land is an approximate illustrative guide and it is recommended that these boundaries are confirmed by a legal representative before completion takes place.
EPC Rating: D
Key Features
- Beautiful Stone Built Family Home
- Surrounded by Stunning Countryside Views
- Two Reception Rooms
- Large Open Plan Kitchen, Diner & Snug
- Ground Floor WC & Utility Room
- Four Double Bedrooms
- En Suite and Walk In Wardrobe To The Master
- Four Piece Family Bathroom Suite
- Patio Area And Large Field
- Detached Garage, Gym and Large Driveway
Property Details
- Property type: Mews House
- Price Per Sq Foot: £233
- Approx Sq Feet: 3,112 sqft
- Plot Sq Feet: 49,374 sqft
- Council Tax Band: F
Rooms
Hallway
Engineered wood flooring, ceiling spot lights, stairs leading up to the first floor, composite front door.
View Hallway PhotosLounge
Engineered wood flooring with under floor heating, ceiling spot lights, multi fuel stove, x3 double glazed wooden framed windows.
View Lounge PhotosWC
Tiled flooring, two piece in white comprising of wc and basin, tiled splash backs.
View WC PhotosUtility Room
Engineered wood flooring with under floor heating, fitted wall and base units with contrasting work surfaces, tiled splash backs, stainless steel sink and drainer, space for washing machine and tumble dryer, ceiling spot lights, cupboard housing tank and boiler.
View Utility Room PhotosSecond Reception Room
Engineered wood flooring with under floor heating, ceiling spot lights, book case, double glazed wooden framed window.
View Second Reception Room PhotosKitchen Diner Snug
Engineered wood flooring with under floor heating, fitted wall and base units with contrasting Granite work surfaces, sink and drainer, double Neff oven, Neff hob, extractor fan, integrated fridge freezer and dishwasher, central island, ceiling spot lights, x2 double glazed wooden framed windows, x2 double glazed wooden framed doors leading out to the patio area.
View Kitchen Diner Snug PhotosLanding
Carpet flooring, built in cupboards, double glazed wooden framed window.
View Landing PhotosMaster Bedroom
Double bedroom with carpet flooring, double glazed wooden framed windows over looking views, panel radiator.
View Master Bedroom PhotosWalk in wardrobe
Carpet flooring, ceiling spot lights, panel radiator.
En Suite
Tiled flooring, three piece in white comprising of mains fed shower enclosure, wc and basin, tiled splash backs ceiling spots lights, towel radiator.
View En Suite PhotosBedroom Two
Double bedroom with carpet flooring, fitted wardrobes, original beams, double glazed wooden framed windows, panel radiator.
View Bedroom Two PhotosBedroom Three
Double bedroom with carpet flooring, fitted wardrobes, original beams, double glazed wooden framed window, panel radiator.
View Bedroom Three PhotosBedroom Four
Double bedroom with carpet flooring, double glazed wooden framed window, panel radiator.
View Bedroom Four PhotosBathroom
Tiled flooring, four piece in white comprising of mains fed shower enclosure, freestanding bath tub, wc and basin, tiled splash backs, ceiling spot lights, original beams, towel radiator.
View Bathroom PhotosFloorplans
Outside Spaces
Garden
Surrounded by meticulously designed gardens, this home enjoys a peaceful and secluded atmosphere, featuring a spacious patio area which is well-suited for outdoor entertaining and casual family dining.
View PhotosParking Spaces
Location
Properties you may like
By Stones Young Sales and Lettings
