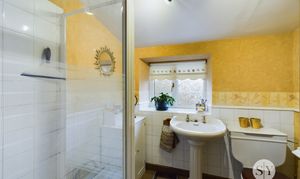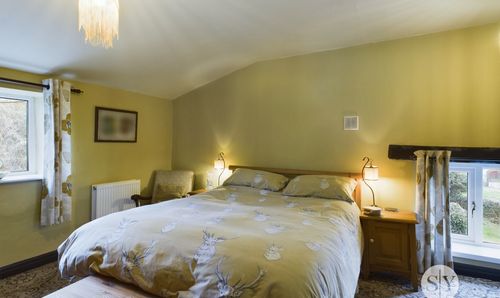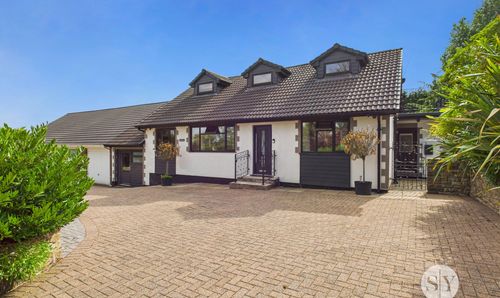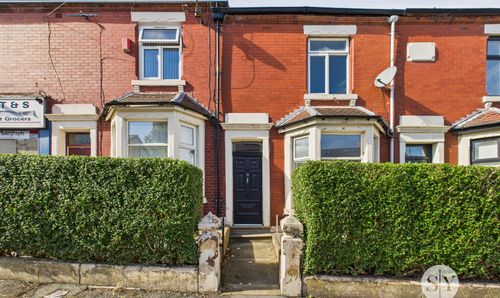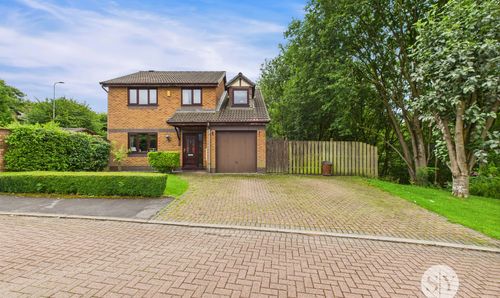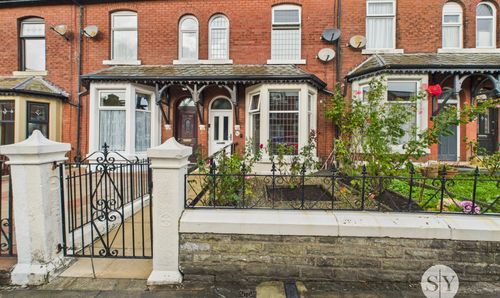Book a Viewing
To book a viewing for this property, please call Stones Young Sales and Lettings, on 01254 682470.
To book a viewing for this property, please call Stones Young Sales and Lettings, on 01254 682470.
4 Bedroom Detached House, Saccary Lane, Mellor, BB1
Saccary Lane, Mellor, BB1
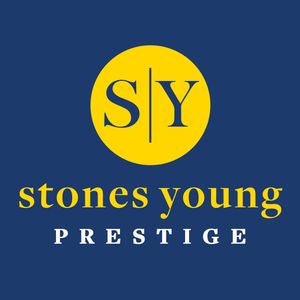
Stones Young Sales and Lettings
Stones Young Sales & Lettings, The Old Post Office
Description
*FOUR BEDROOM DETACHED STONE BUILT FARMHOUSE ON A 1/2 ACRE PLOT* Located in the Mellor countryside, this stunning farmhouse presents a character-filled home with masses of potential.
Located at the bottom of Saccary Lane, the property is well positioned to take advantages of the local primary schools, while being in the catchment area for Ribble Valley High Schools. Additionally, BAE is located just a five minute drive from the property with the M6 just a further five minutes for those working across the North West
Internally, you can feel the character with wooden beams, tiled flooring and stone fireplaces. The downstairs accommodation features a spacious lounge and adjacent office which offers versatility for families and boasts a multifuel stove. The heart of the home is the spacious kitchen diner where another multifuel stove acts as a focal point. A downstairs WC completes the downstairs accomodation.
Head upstairs and you’ll enjoy the outstanding layout which accommodated four double bedrooms, family bathroom and en-suite to master bedroom. Presenting a blank canvas for anyone moving in, the property has the potential to make your own and add value as you go.
Externally, there is off street parking for several vehicles on the driveway while the additional land has potential for further parking. A lawned garden complete with patio and shed acts as the properties garden and can be enjoyed year round requiring minimal maintenance. The land offers endless possibilities, from a football pitch for children and friends to the potential to raise animals.
EPC Rating: E
Key Features
- Four Double Bedrooms
- Stunning Countryside Views
- Character Filled Property
- Detached Property in Mellor
- Freehold Tenure
- Council Tax Band F; on a water meter
- Master Bedroom with En Suite
- Catchment Area for Ribble Valley High Schools
Property Details
- Property type: House
- Plot Sq Feet: 5,931 sqft
- Council Tax Band: F
Rooms
Hallway
Carpet flooring, wooden front door, stairs to first floor, panel radiator.
Lounge
16' 04" x 14' 09" (4.98m x 4.50m) Open fire (working) in stone hearth, ceiling beams, built in storage cupboard, carpet flooring, uPVC double glazed windows x2, panel radiator, TV point.
View Lounge PhotosStudy
16' 10" x 11' 06" (5.13m x 3.51m) Carpet flooring, uPVC double glazed windows x2, ceiling beams, panel radiator.
View Study PhotosKitchen
14' 08" x 9' 00" (4.47m x 2.74m) Range of fitted wall and base units and contrasting work surfaces, 1 1/2 sink and drainer, integral extractor fan, space for electric oven, dishwasher, fridge-freezer and tumble dryer, tiled flooring, tiled splashbacks, uPVC double glazed window and door.
View Kitchen PhotosDining Room
15' 04" x 12' 07" (4.67m x 3.84m) Oak flooring, uPVC double glazed windows x2, wood burning stove with oak beam and stone hearth, panel radiator, TV point.
View Dining Room PhotosWC
Two-piece suite in white with vanity housing sink, uPVC double glazed frosted window, lino flooring, panel radiator.
View WC PhotosLanding
Carpet flooring, spindle balustrades uPVC double glazed window, storage cupboards x2, loft access x3 (one with ladder).
Master Bedroom
15' 11" x 11' 09" (4.85m x 3.58m) Carpet flooring, built in wardrobes, uPVC double glazed windows x2, panel radiator.
View Master Bedroom PhotosEn-Suite
6' 08" x 6' 03" (2.03m x 1.91m) Two-piece suite in white with mains fed shower and shower enclosure, lino tiled flooring, uPVC double glazed frosted window, panel radiator, tiled splashbacks
View En-Suite PhotosBedroom Two
9' 04" x 8' 01" (2.84m x 2.46m) Carpet flooring, uPVC double glazed windows x2, panel radiator.
View Bedroom Two PhotosBedroom Three
12' 00" x 10' 06" (3.66m x 3.20m) Carpet flooring, uPVC double glazed window, ceiling beams, panel radiator.
Bedroom Four
15' 10" x 7' 11" (4.83m x 2.41m) Laminate flooring, uPVC double glazed windows x2, loft access, panel radiator.
View Bedroom Four PhotosBathroom
11' 07" x 5' 11" (3.53m x 1.80m) Three-piece suite in white with free standing roll top bath and mixer shower tap over bath, shower enclosure with mains fed pump shower, lino tiled flooring, tiled splashbacks, uPVC double glazed window.
View Bathroom PhotosFloorplans
Outside Spaces
Parking Spaces
Driveway
Capacity: 3
Location
Properties you may like
By Stones Young Sales and Lettings












