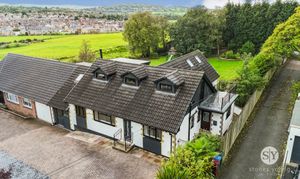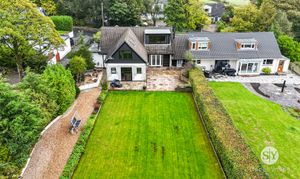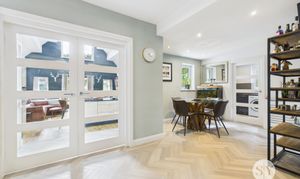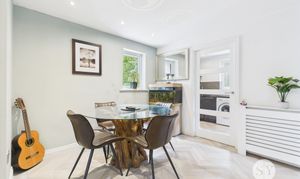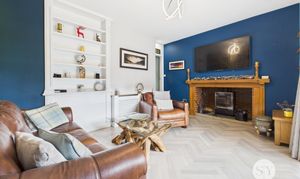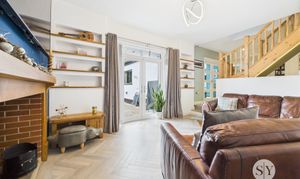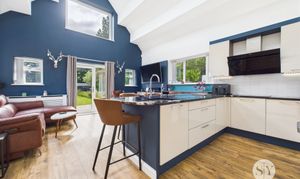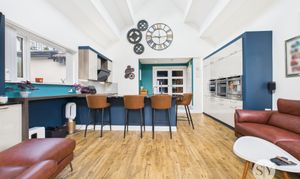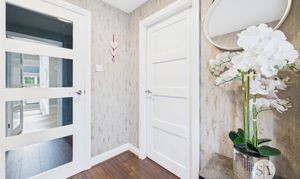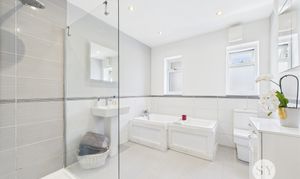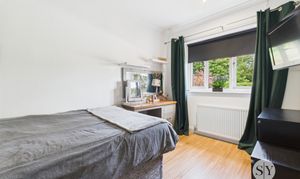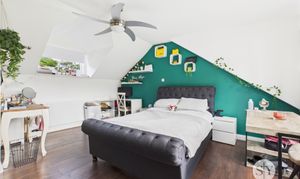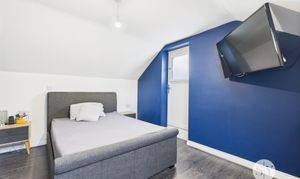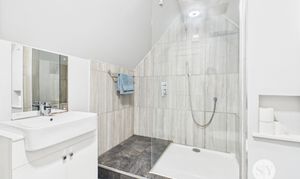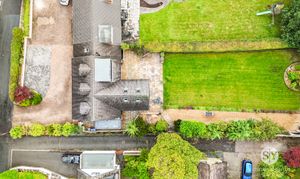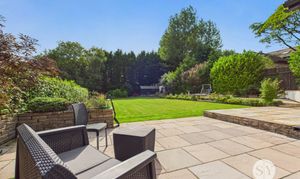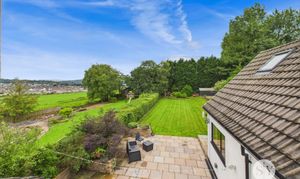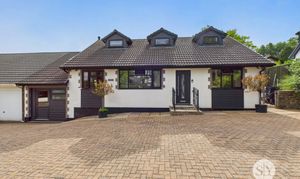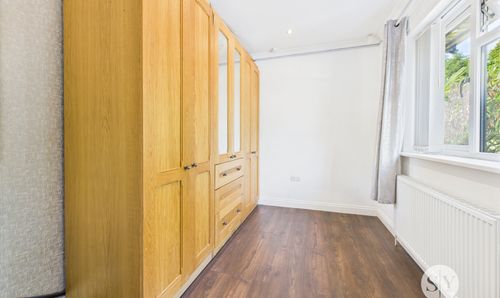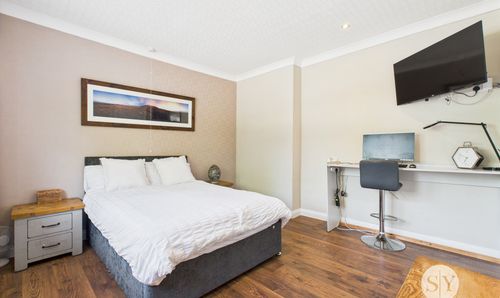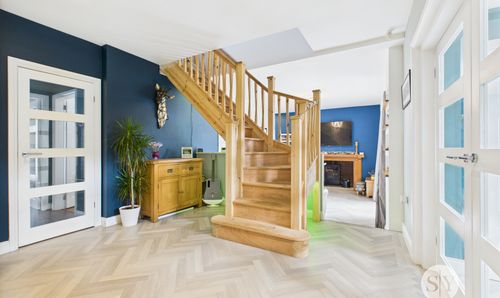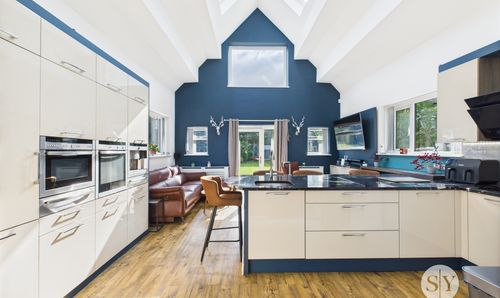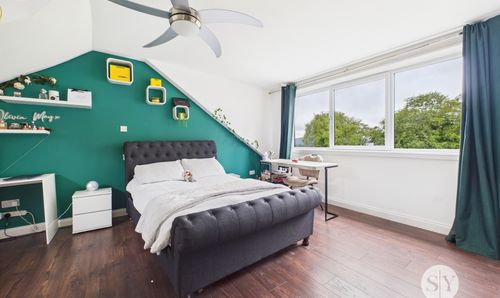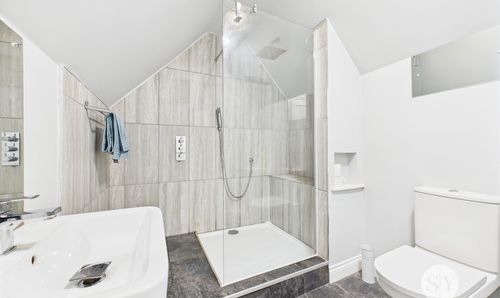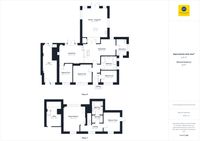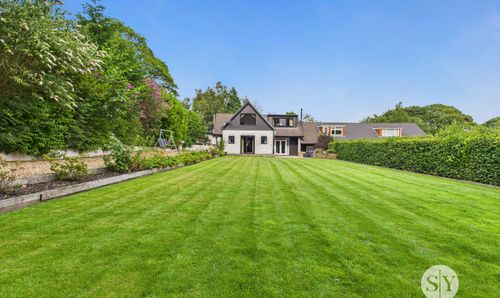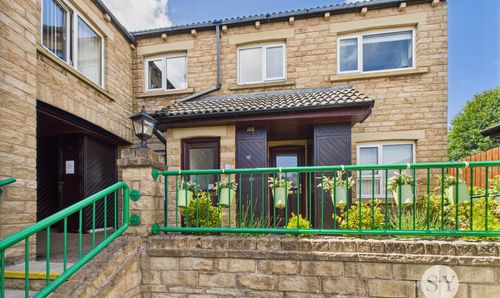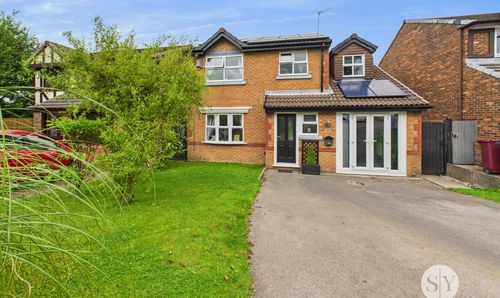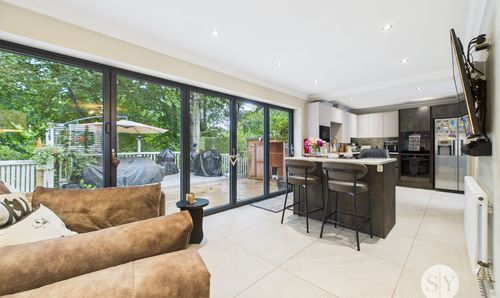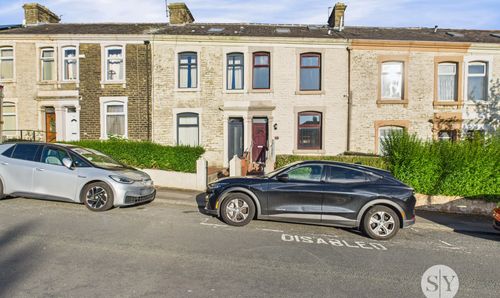Book a Viewing
To book a viewing for this property, please call Stones Young Sales and Lettings, on 01254 682470.
To book a viewing for this property, please call Stones Young Sales and Lettings, on 01254 682470.
5 Bedroom Link Detached House, Barker Lane, Mellor, BB2
Barker Lane, Mellor, BB2

Stones Young Sales and Lettings
Stones Young Sales & Lettings, The Old Post Office
Description
*FIVE BED LINKED DETACHED FAMILY HOME IN POPULAR RIBBLE VALLEY LOCATION* Located on Barker Lane, Mellor, this property offers an exceptional standard of spacious accommodation throughout, including a lounge, diner, open plan kitchen/living area and is complete with with a garage and shared driveway parking for multiple vehicles as well as an extensive private garden to the rear. Early viewing is highly advised for what is sure to be a popular property!
As you enter this well appointed property you are greeted by a brief entrance vestibule and welcoming open hallway. Flowing through the property, double doors provide access to the split level dining room and lounge, with stairs to the first floor, which provide the perfect spaces for entertaining guests and relaxing with the family. Further through the property you enter the opulent kitchen/ living space, complete with wall and base storage units as well as various integrated appliances, offering all the necessities for modern day living and providing a bright space admiring views of the idyllic rear garden. A conveniently located utility room can be found off the dining room. Additionally, the ground floor houses three of the spacious bedrooms and also one of the two family bathrooms.
Ascending to the first floor where you will find two spacious double bedrooms off the landing, both allow plentiful space for units and the second bedroom also provides access to the side balcony. A dressing room creates the perfect storage area and leads through to the upstairs family bathroom with a contemporary style shower enclosure. The property benefits from an exceptional decor throughout as well as uPVC triple glazing and gas central heating.
To the front of the property you will find parking for multiple vehicles via a shared entrance access as well as access to the garage which is currently being utilised as a home gym and provides plentiful loft storage above. Leading to the rear you are met with the large idyllic garden with a flagged patio seating area along with an extensive grass lawn.
From the charming garden to the delightful surroundings, this property epitomises luxury living at its finest, offering a blend of privacy, tranquillity, and beautiful landscapes that create an idyllic setting for your dream home. Live the life you've always imagined in this meticulously maintained home where every detail reflects the care and attention of its current owners.
EPC Rating: C
Key Features
- Diverse Five Bedroom Linked Detached Property
- Extensive Garden to Rear
- Garage & Driveway Parking for Multiple Vehicles
- High Standard of Accommodation Throughout
- Open Plan Kitchen / Lounge
- Council Tax Band E
- Freehold Tenure
- Sought After Ribble Valley Location
- Recently Refurbished Including New Flooring Throughout the Ground Floor
Property Details
- Property type: House
- Property style: Link Detached
- Price Per Sq Foot: £269
- Approx Sq Feet: 2,043 sqft
- Plot Sq Feet: 13,283 sqft
- Property Age Bracket: 1940 - 1960
- Council Tax Band: E
Rooms
Bedroom Five
Laminate flooring, uPVC triple glazed window, ceiling spots, panel radiator.
View Bedroom Five PhotosBedroom Three
Laminate flooring, uPVC triple glazed window, ceiling spots, panel radiator.
View Bedroom Three PhotosBathroom
Four piece in white including walk-in shower enclosure with mains fed Aqua Lisa power shower, tiled splashbacks, tiled flooring, upvc triple glazed frosted window x2, ceiling spots, under floor heating, panel radiator.
View Bathroom PhotosSplit level lounge diner
Karndene flooring, feature fireplace, with wood burning stove and stone hearth, French doors into rear garden, built in shelving, stairs to first floor, ceiling spots, panel radiator x3.
View Split level lounge diner PhotosUtility
Range of fitted wall on base units with contrasting work surfaces, sink and drainer, plumed for washing machine, tiled splashbacks, wall mounted boiler, uPVC triple glazed privacy window and door, panel radiator, Karndene flooring, ceiling spots.
View Utility PhotosBedroom Four
Laminate flooring, ceiling spots, uPVC triple glazed privacy window, panel radiator.
View Bedroom Four PhotosKitchen
Range of fitted wall and base units with Kitchen Design German Kitchen contrasting granite work surfaces, sink and drainer, tiled splashbacks, integral NEFF electric oven x2, induction hob, extractor fan, coffee machine, dish washer, vaulted ceiling with velux x 4 and ceiling spots, uPVC triple glazed privacy window x 5, French doors into rear garden, Karndene flooring, panel radiator x 2.
View Kitchen PhotosLanding
Laminate flooring, uPVC triple glazed window, panel radiator.
Bedroom Two
Laminate flooring, uPVC triple glazed window and door onto newly installed railings and balcony, panel radiator.
View Bedroom Two PhotosBedroom One
Laminate flooring, uPVC triple glazed window x2, extensive views to rear, panel radiator, under eaves storage.
View Bedroom One PhotosWalk through wardrobe
Laminate flooring.
Shower Room
Three-piece in white including walk-in shower enclosure with mains fed shower, vanity unit housing sink, tiled splashbacks, tiled flooring, under floor heating, heated towel radiator, ceiling spots.
View Shower Room PhotosGym/Storage
With storage above.
Floorplans
Outside Spaces
Parking Spaces
Driveway
Capacity: N/A
Garage
Capacity: N/A
Location
Properties you may like
By Stones Young Sales and Lettings
