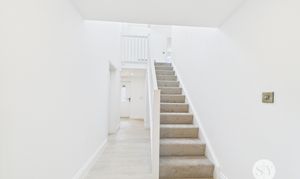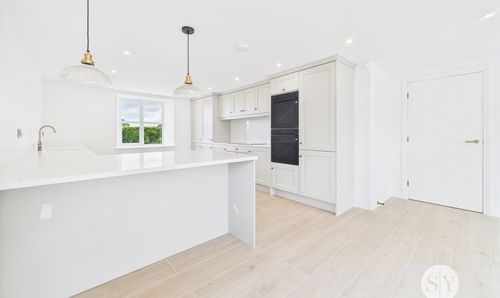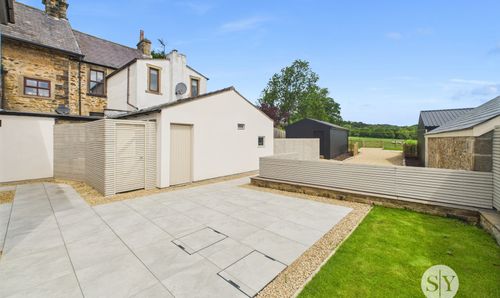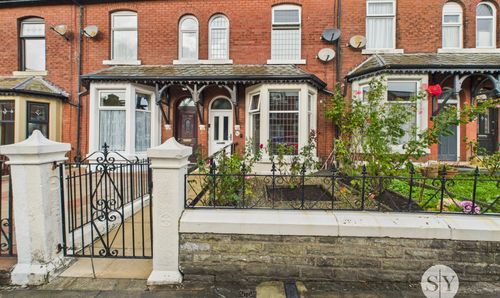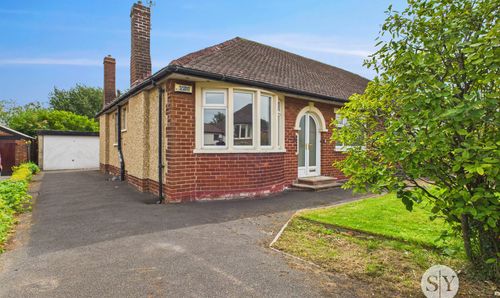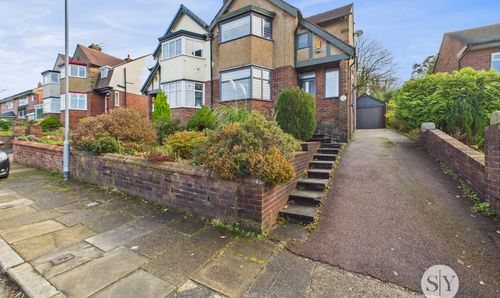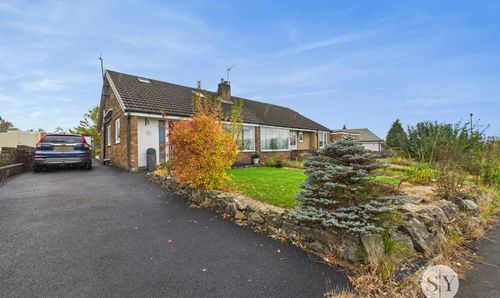Book a Viewing
To book a viewing for this property, please call Stones Young Sales and Lettings, on 01254 682470.
To book a viewing for this property, please call Stones Young Sales and Lettings, on 01254 682470.
4 Bedroom Semi Detached House, Clitheroe Road, Dutton, PR3
Clitheroe Road, Dutton, PR3
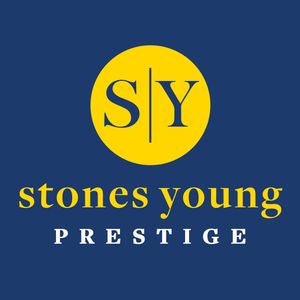
Stones Young Sales and Lettings
Stones Young Sales & Lettings, The Old Post Office
Description
A BEAUTIFULLY RESTORED STONE BUILT HOME IN DUTTON. The property has been fully renovated to the highest standard, offering a blend of tradition and contemporary living. Welcoming you through the hallway you will come across an inviting reception room, a spacious kitchen diner/snug area which features an array of integrated appliances such as double oven, fridge freezer and dishwasher. The layout includes a mirror image of the kitchen with the wall and base units creating a useful utility room. The final addition to the ground floor is a stunning fully tiled WC.
Leading onto the first floor. You’ll find four generously sized double bedrooms two offer the added benefit of en suite shower rooms. Additionally, a fully tiled separate four-piece family bathroom ensures convenience for all. A truly remarkable renovation, this property has been transformed with uncompromising attention to detail and superior standards.
Outside, this property offers ample parking spaces situated at the rear which accessed via shared access with the neighbouring property along with a great sized garden and patio area. A detached garage with an electric door, provides secure storage for vehicles or can be converted into a workspace a small plot of land showcases potential for further landscaping or extension. Not the mentioned the views which can be found from the front and
EPC Rating: C
Key Features
- Fully Renovated Stone Built Property With Air Sourced Heating
- One Reception Room
- Kitchen Diner/Snug Area
- Utility Room
- Small Plot Of Land At The Rear
- Ground Floor WC
- New Septic Tank & B4RN Internet installed.
- Four Double Bedrooms To With En Suite Shower Rooms
- Detached Garage With Electric Door
- Separate Four Piece Family Bathroom
- Driveway Parking For Several Vehicles
Property Details
- Property type: House
- Property style: Semi Detached
- Price Per Sq Foot: £313
- Approx Sq Feet: 2,075 sqft
- Plot Sq Feet: 48,556 sqft
- Council Tax Band: E
Rooms
Hallway
Tiled flooring with underfloor heating, ceiling spot lights, stairs to first floor, cupboard housing meter and consumer unit, composite front door, alarm system.
View Hallway PhotosKitchen Diner
Tiled flooring with underfloor heating, fitted wall and base units with contrasting Quartz work surfaces and up stands, sink and drainer, Samsung induction hob and extractor fan, integral fridge, freezer, dishwasher, and double Samsung oven, ceiling spot lights, breakfast bar, x2 double glazed uPVC windows and sliding doors leading out the the patio area.
View Kitchen Diner PhotosUtility Room
Tiled flooring with underfloor heating, fitted wall and base units with contrasting Quartz work surfaces and up stands, sink and drainer, plumbing for washing machine and space for tumble dryer, cupboard with heating system, ceiling spot lights.
View Utility Room PhotosWC
Tiled flooring with underfloor heating, two piece in white comprising of wc and basin with vanity drawer, tiled floor to ceiling, ceiling spot lights, frosted double glazed uPVC window, towel radiator.
View WC PhotosLanding
Carpet flooring, original wooden beam, ceiling spot lights, Velux window, column radiator.
Master Bedroom
Double bedroom with carpet flooring, ceiling spot lights, x2 double glazed uPVC windows, column radiator.
View Master Bedroom PhotosEn Suite
Tiled flooring, three piece in white comprising of mains fed shower enclosure, wc and basin with vanity cupboard, ceiling spot lights, frosted double glazed uPVC window, towel radiator.
View En Suite PhotosBedroom Two
Double bedroom with carpet flooring, double glazed uPVC windows, column radiator.
View Bedroom Two PhotosEn Suite
Tiled flooring, three piece in white comprising of mains fed shower enclosure, wc and basin with vanity drawer, ceiling spot lights, tiled floor to ceiling, towel radiator.
View En Suite PhotosBedroom Three
Double bedroom with carpet flooring, double glazed uPVC window, column radiator.
View Bedroom Three PhotosBedroom Four
Double bedroom with carpet flooring, ceiling spot lights, double glazed uPVC window, column radiator.
View Bedroom Four PhotosBathroom
Carpet flooring, four piece comprising of mains fed shower enclosure, freestanding bath tub, wc and basin with vanity drawer, ceiling spot lights, tiled floor to ceiling, double glazed uPVC window, towel radiator.
View Bathroom PhotosFloorplans
Outside Spaces
Garden
Parking Spaces
Location
Properties you may like
By Stones Young Sales and Lettings




