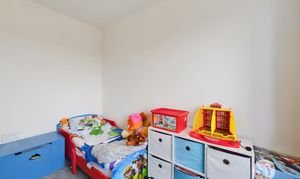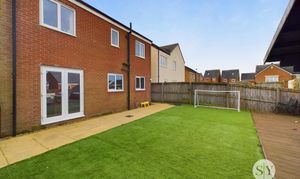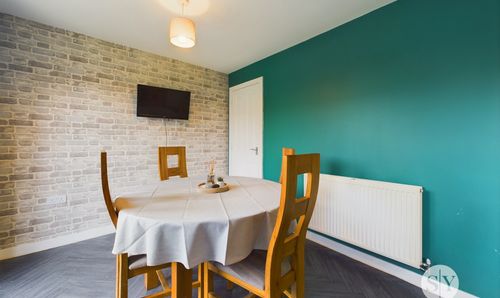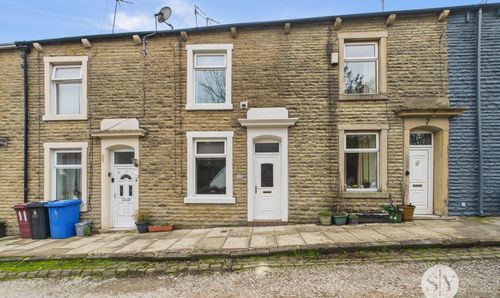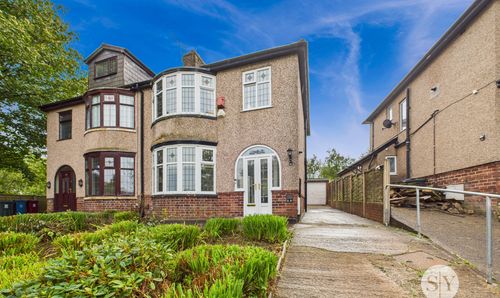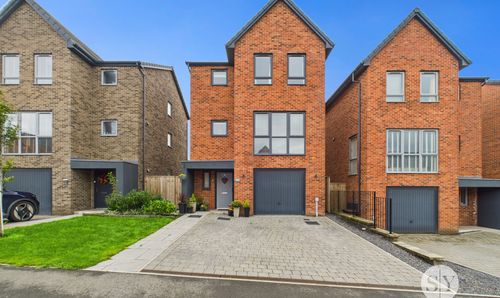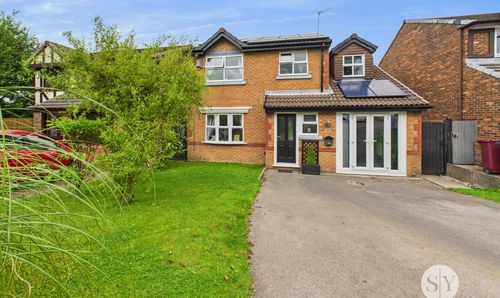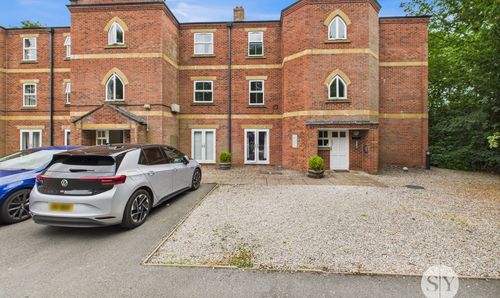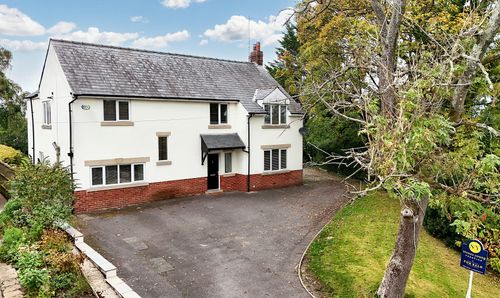Book a Viewing
To book a viewing for this property, please call Stones Young Sales and Lettings, on 01254 682470.
To book a viewing for this property, please call Stones Young Sales and Lettings, on 01254 682470.
4 Bedroom Detached House, Brookview Close, Blackburn, BB1
Brookview Close, Blackburn, BB1

Stones Young Sales and Lettings
Stones Young Sales & Lettings, The Old Post Office
Description
WELCOME TO THIS FOUR-BEDROOM DETACHED HOUSE SET IN A QUIET AND DESIRABLE DEVELOPMENT. Upon entering, you are greeted by a hallway which takes you through to the well-proportioned reception room along with a great sized kitchen diner which is at the rear of the property, creating the perfect space for entertaining guests or enjoying family meals. The ground floor WC adds convenience and practicality to the layout.
Ascending the stairs, you will find three generously sized double bedrooms and one single bedroom, all elegantly designed to offer comfort and relaxation. The master bedroom boasts an en suite, providing a touch of luxury and privacy, while the family bathroom exudes style and sophistication.
Venturing outside, the property boasts a large rear garden featuring a decked area, patio, and artificial grass, providing the perfect setting for outdoor gatherings or enjoying the peace and tranquillity of the surroundings. The driveway parking and garage offer ample space for multiple vehicles, ensuring convenience for residents and visitors alike.
This property presents endless possibilities for customisation and enhancement, making it a versatile space that can be personalised to suit the unique preferences and needs of its future owners. The potential for further improvements or extensions adds value and appeal to this already impressive home.
EPC Rating: B
Key Features
- Four Bedroom Detached Home
- One Reception Room
- Kitchen Diner
- Ground Floor WC
- Three Double Bedrooms And One Single
- En Suite To Master Bedroom
- Large Rear Garden With Decked Area, Patio And Artificial Grass
- Driveway Parking And Garage
- On A Quite Development
Property Details
- Property type: House
- Price Per Sq Foot: £245
- Approx Sq Feet: 1,163 sqft
- Plot Sq Feet: 3,229 sqft
- Property Age Bracket: 2010s
- Council Tax Band: D
- Tenure: Leasehold
- Lease Expiry: 28/02/3015
- Ground Rent: £150.00 per year
- Service Charge: Not Specified
Rooms
Hallway
Carpet flooring, composite front door, stairs to first floor, panel radiator.
Kitchen
Range of fitted wall and base units with contrasting work surfaces and upstands, 1 1/2 sink and drainer, integral electric oven, gas hob, extractor, space for fridge freezer, tumble dryer, plumbed for washing machine. Vinyl flooring, under stair storage cupboard, uPVC double glazed window x 2, French doors, panel radiator.
View Kitchen PhotosLanding
Carpet flooring, loft access, spindle ballustrade.
Bathroom
Three piece in white, tiled splashbacks, vinyl flooring, uPVC double glazed frosted window, panel radiator.
View Bathroom PhotosEn Suite
Three piece in white with shower enclosure, vinyl flooring, tiled splashbacks, uPVC double glazed frosted window, panel radiator.
View En Suite PhotosFloorplans
Outside Spaces
Parking Spaces
Garage
Capacity: N/A
Driveway
Capacity: N/A
On street
Capacity: N/A
Location
Properties you may like
By Stones Young Sales and Lettings














