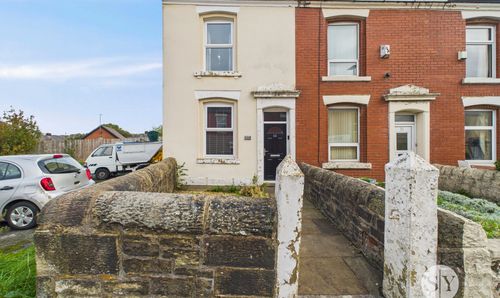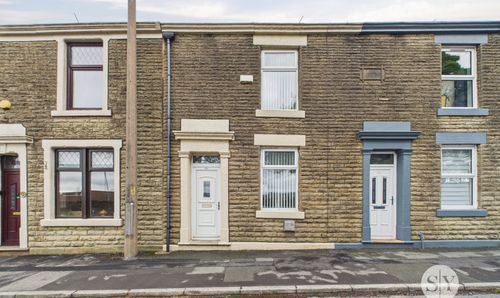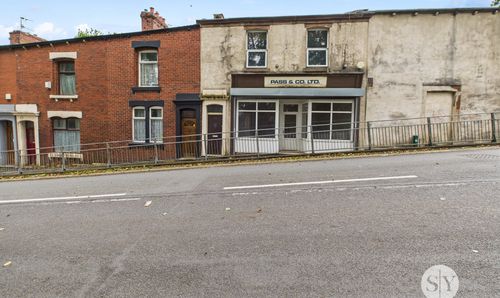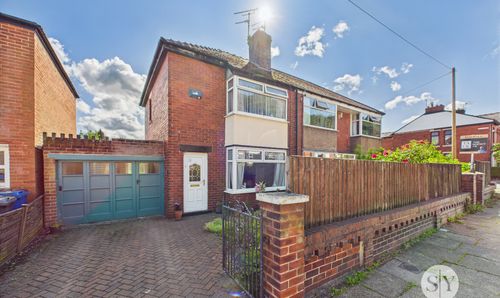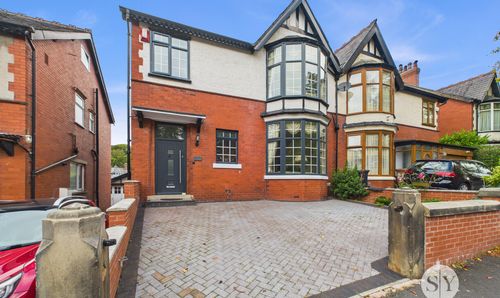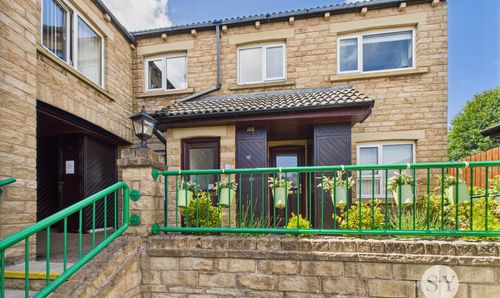Book a Viewing
To book a viewing for this property, please call Stones Young Sales and Lettings, on 01254 682470.
To book a viewing for this property, please call Stones Young Sales and Lettings, on 01254 682470.
2 Bedroom Detached Park Home, 2 Le Dale Mobile Holiday Park, Longsight Road, Clayton Le Dale, Blackburn BB1 9EX
2 Le Dale Mobile Holiday Park, Longsight Road, Clayton Le Dale, Blackburn BB1 9EX

Stones Young Sales and Lettings
Stones Young Sales & Lettings, The Old Post Office
Description
TWO DOUBLE BEDROOM PARK HOME IN DESIRABLE RIBBLE VALLEY LOCATION! Situated in an enviable position on Le Dale Mobile Home Park, located just off Longsight Road, stands this beautiful detached park home which is presented to the market with no chain delay and move-in ready. This wonderful property in this delightful setting, boasts a high standard of accommodation throughout and includes driveway parking. Early viewing is highly advised!
Upon entering this beautiful park home you are greeted by a neutrally decorated open plan lounge and dining area, which are flooded with natural light thanks to the amount of full length windows. The kitchen provides ample storage in the form of base and eye level units as well as various integrated appliances, a convenient utility room is also located just off the kitchen. To the back of the property you will find two well sized, tastefully decorated, bedrooms. The master benefits from an en suite and walk in wardrobe, and the second provides plenty of floor space as well as having fitted units. Completing this lovely home internally is the modern three piece family bathroom.
This outstanding park home enjoys surrounding laid to lawn grass and patio spaces, as well as a raised seating area to enjoy the peaceful location. All aspects of modern day living are complete with driveway parking for two vehicles directly outside the property. Internal viewing is highly advised for this admirable home to fully appreciate the lifestyle on offer here.
Key Features
- Two Double Bedrooms
- Open Plan Living Space
- Spacious Accommodation Throughout
- Driveway Parking
- Detached Park Home in Popular Ribble Valley Location
- Over 55's
- Bathroom & En Suite
Property Details
- Property type: Park Home
- Property style: Detached
- Price Per Sq Foot: £190
- Approx Sq Feet: 736 sqft
- Plot Sq Feet: 141,244 sqft
- Council Tax Band: A
- Tenure: Leasehold
- Lease Expiry: -
- Ground Rent:
- Service Charge: Not Specified
Rooms
Dining Area
Carpet flooring, ceiling coving, double glazed uPVC French doors and front door, panel radiators x2.
View Dining Area PhotosKitchen
Vinyl flooring, fitted wall base units with contrasting work surfaces, x4 ring gas hob, extractor fan, electric oven, integral fridge freezer and dishwasher, stainless steel sink and drainer, ceiling coving.
View Kitchen PhotosUtility Room
Vinyl flooring, fitted wall and base units with contrasting work surfaces, stainless steel sink and drainer, tiled splash backs, cupboard housing boiler, washing machine and tumble dryer, ceiling coving, double glazed uPvC window, panel radiator.
View Utility Room PhotosLounge
Carpet flooring, ceiling coving, electric fire, x5 double glazed uPVC windows, panel radiator.
View Lounge PhotosHallway
Carpet flooring, ceiling coving, panel radiator.
Master Bedroom
Double bedroom with carpet flooring, ceiling coving, walk in wardrobe, double glazed uPVC window, panel radiator.
View Master Bedroom PhotosWalk in wardrobe
Carpet flooring, ceiling coving, ceiling spot light, built in shelves, panel radiator.
En Suite
Vinyl flooring, three piece in white comprising of mains fed shower cubicle, wc and basin with vanity cupboard, tiled splash backs, ceiling spot lights, frosted double glazed uPvC window, panel radiator.
View En Suite PhotosBedroom Two
Double bedroom with carpet flooring, fitted furnishings, ceiling coving, double glazed uPVC window, panel radiator.
View Bedroom Two PhotosOffice
Carpet flooring, built in desk, double glazed uPVC window, panel radiator.
View Office PhotosBathroom
Vinyl flooring, three piece in white comprising of bath, wc and basin with vanity cupboard, tiled splash backs, ceiling spot lights, frosted double glazed uPVC window, panel radiator.
View Bathroom PhotosFloorplans
Outside Spaces
Parking Spaces
Location
Properties you may like
By Stones Young Sales and Lettings






























