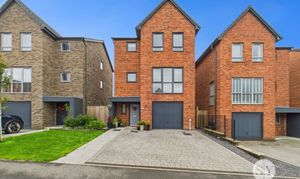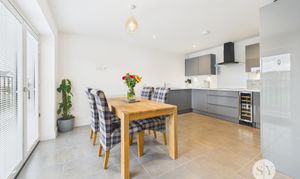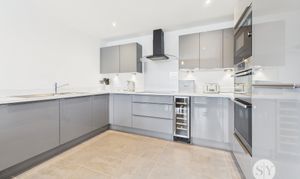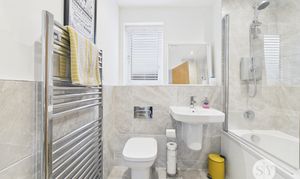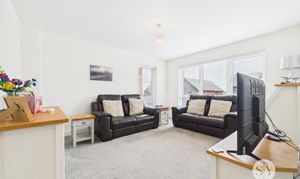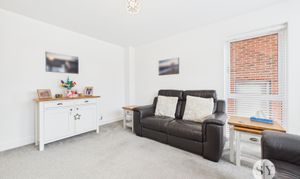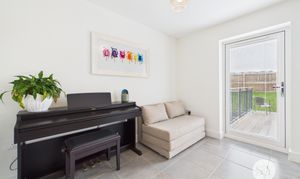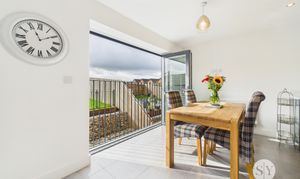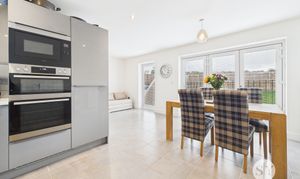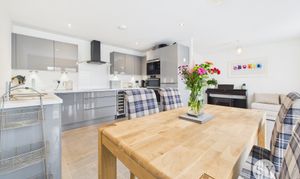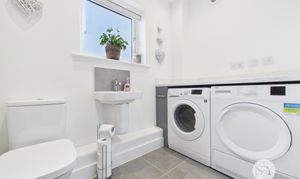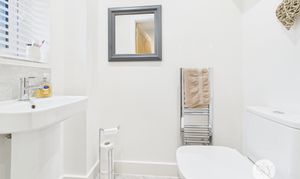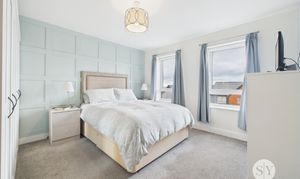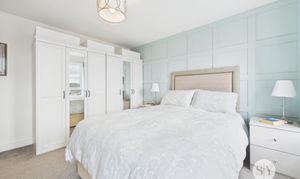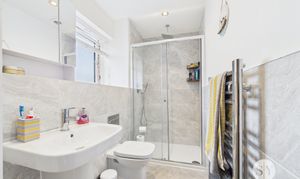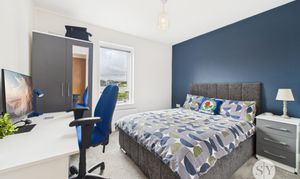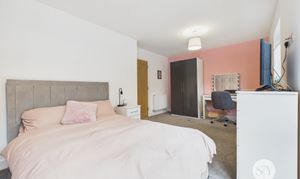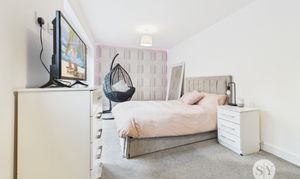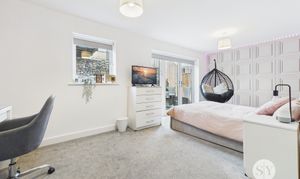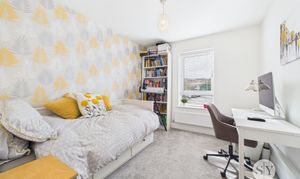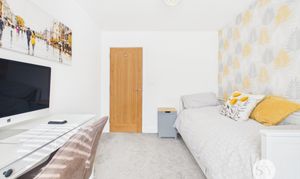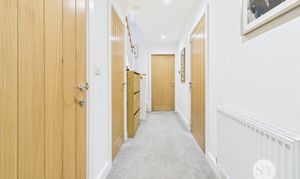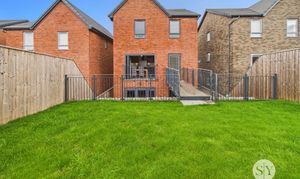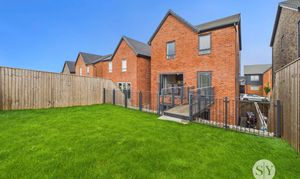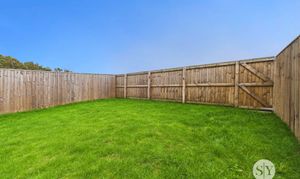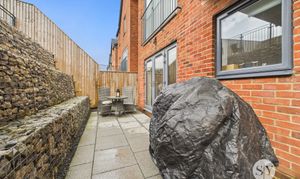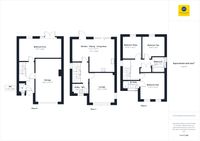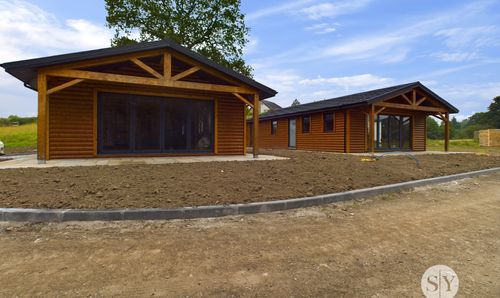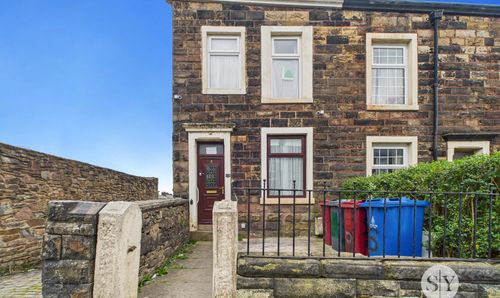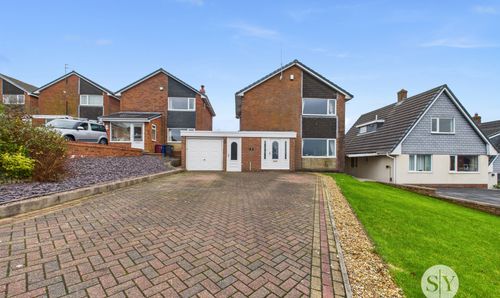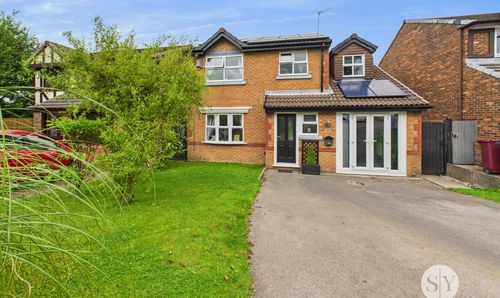Book a Viewing
To book a viewing for this property, please call Stones Young Sales and Lettings, on 01254 682470.
To book a viewing for this property, please call Stones Young Sales and Lettings, on 01254 682470.
4 Bedroom Detached House, Hazel Green, Blackburn, BB2
Hazel Green, Blackburn, BB2

Stones Young Sales and Lettings
Stones Young Sales & Lettings, The Old Post Office
Description
FOUR BEDROOM FAMILY HOME IN ENVIABLE FENISCOWLES LOCATION! This three storey detached property boasts an exceptional standard of accommodation throughout. Complimented by stunning gardens, driveway parking and a garage, this sublime property promises to make a truly wonderful home perfectly suited for modern family living.
Upon entering this gorgeous property, on the ground floor, you're welcomed by an entrance hallway with stairs leading to the first floor and a two piece WC. In addition to this is bedroom four and a single garage with an internal door and power & lighting. Situated on the first floor leading from the landing is the stylish kitchen/ diner/ living space, featuring base and eye level units in a contemporary grey palette with a high gloss finish, which are complimented by contrasting counter tops. Many high quality integral appliances are present including a double oven, wine fridge and microwave to name a few. Due to the generous layout there is ample room for dining in this delightfully light filled space which features tiled flooring throughout. The modern lounge provides an exquisite area to relax and enjoy wonderful views through the large windows which really open up the room. In addition to this is a handy two piece WC/utility room. Located on the second floor is the master bedroom serviced by an en-suite shower room, with a separate shower enclosure and beautiful neutral tiling and flooring. In addition to this are two further tranquil bedrooms, along with a further stylish three piece bathroom suite. The finishing touches to this detached property such as the charming solid oak internal doors, sensational kitchen design and flooring choices truly elevate the home.
Feniscowles is a sought after location due to being within the catchment area of highly regarded schools, wondrous walking routes and excellent amenities on your doorstep. This outstanding property, which benefits from a NHBC warranty, has driveway parking suitable for two cars to the front of the home, as well as an internal garage. To the rear you'll find a delightful laid to lawn garden and featuring a separate patio area and offering the ideal outdoor space to entertain family and friends. Internal viewing of this property is highly recommended to fully appreciate the exciting opportunity and excellent standard of accommodation on offer.
Key Features
- Four bedroom detached family home
- Enviable Feniscowles location
- Tastefully decorated throughout
- Garage with power and lighting
- Well maintained split level garden to rear
- Freehold tenure
- UPVC double glazing & gas central heating
- Council tax band E; On a water meter
Property Details
- Property type: House
- Price Per Sq Foot: £222
- Approx Sq Feet: 1,529 sqft
- Plot Sq Feet: 2,594 sqft
- Council Tax Band: E
Rooms
Hallway
Carpet flooring, ceiling spot lights, storage cupboard, door leading into the garage, composite front door, panel radiator.
WC
Tiled flooring, two piece in white comprising of wc and basin, tiled splash backs, ceiling spot lights, frosted double glazed uPVC window, towel radiator.
View WC PhotosBedroom
Double bedroom with carpet flooring, double glazed uPVC window and doors leading out to the patio, panel radiator.
View Bedroom PhotosLanding
Carpet flooring, ceiling spot lights, stairs leading up to the second floor, panel radiator.
Utility Room/WC
Tiled flooring, fitted base units and contrasting work surface, space for washing machine and tumble dryer, ceiling spot lights, frosted double glazed uPVC window, towel radiator.
View Utility Room/WC PhotosKitchen Diner
Tiled flooring, fitted wall and base units with contrasting work surfaces, AEG electric hob, extractor fan, AEG microwave, oven and grill, drinks cooler, integral fridge freezer and dishwasher, under counter lights, stainless steel sink and drainer, space for dining table, ceiling spot lights, double glazed uPVC window and bi folding doors, panel radiator.
View Kitchen Diner PhotosLanding
Carpet flooring, ceiling spot lights, loft access, storage cupboard, panel radiator.
View Landing PhotosMaster Bedroom
Double bedroom with carpet flooring, x2 double glazed uPVC windows, panel radiator.
View Master Bedroom PhotosEn Suite
Tiled flooring, three piece in white comprising of mains fed shower enclosure, wc and basin, tiled splash backs, ceiling spot lights, frosted double glazed uPVC window, towel radiator.
View En Suite PhotosBedroom
Double bedroom with carpet flooring, double glazed uPVC window, panel radiator.
View Bedroom PhotosBedroom
Double bedroom with carpet flooring, double glazed uPVC window, panel radiator.
View Bedroom PhotosBathroom
Tiled flooring, three piece in white comprising of electric shower over bath, wc and basin, tiled splash backs, ceiling spot lights, frosted double glazed uPVC window, towel radiator.
View Bathroom PhotosFloorplans
Outside Spaces
Parking Spaces
Location
Properties you may like
By Stones Young Sales and Lettings
