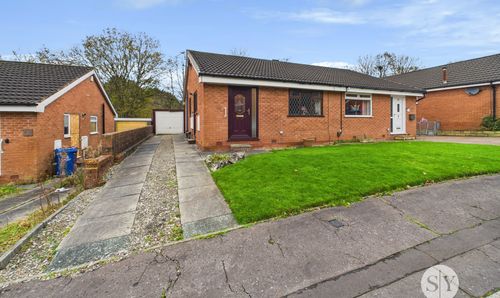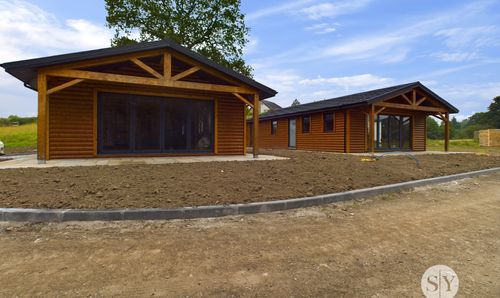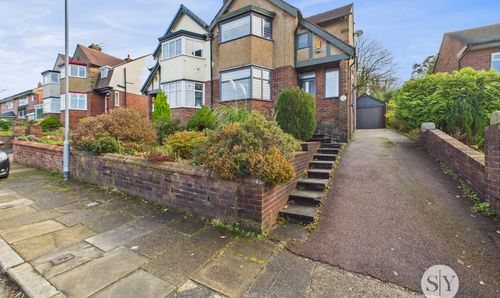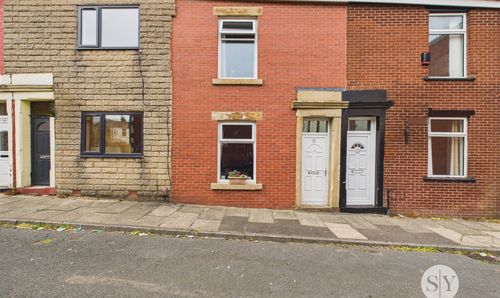Book a Viewing
To book a viewing for this property, please call Stones Young Sales and Lettings, on 01254 682470.
To book a viewing for this property, please call Stones Young Sales and Lettings, on 01254 682470.
3 Bedroom Semi Detached House, Branch Road, Mellor Brook, BB2
Branch Road, Mellor Brook, BB2

Stones Young Sales and Lettings
Stones Young Sales & Lettings, The Old Post Office
Description
*THREE BEDROOM FAMILY HOME IN DESIRABLE RIBBLE VALLEY LOCATION OF MELLOR BROOK* Situated on Branch Road, this is a wonderful opportunity to own a home with all the aspects of family living and no onwards chain, complete with two reception rooms and three well sized bedrooms alongside driveway parking, garage and spacious rear garden. Early viewing is highly advised!
This attractive, semi-detached property benefits from a freehold tenure and briefly comprises an entrance hallway, which houses the stairs to the first floor with storage. The front lounge is a bright and airy space thanks to the large bay window overlooking the front garden. The generous second reception provides the perfect room for the family to relax around the fitted gas fire. To the rear of the ground floor is the kitchen which is well equipped with plentiful storage, space for appliances and ample worktop space. External access at the rear is available to the utility room, with plumbing for washer/ dryer. On the first floor leading from the landing, is the master bedroom. Two further bedrooms are present, one of which is a comfortable double bedroom. The three piece family bathroom completes the internal accommodation. The property is warmed through gas central heating and benefits from double glazing throughout.
This well-presented property is situated in a desirable position in the delightful location of Mellor Brook within the catchment area for well regarded Ribble Valley schools, easy access of neighbouring towns of Blackburn, Preston and Clitheroe and major commuter routes of along with M6 and M65 networks. There is a wide array of amenities within walking distance, including highly regarded restaurants including the Feildens Arms and The Millstone, which are favourites with the locals, along with a two minute walk to the bus stop for Clitheroe, Preston and beyond including school bus services to Whalley, Clitheroe and Blackburn. This garden fronted property benefits from driveway parking for up to four cars with further opportunity to increase parking and features a single detached garage with power and lighting. To the rear there is a laid to lawn garden with boarders providing space for plants. Internal viewing is highly advised for this delightful home.
EPC Rating: D
Key Features
- Three Bed Family Home
- Two Reception Rooms
- Spacious Accommodation Throughout
- Freehold Tenure
- No Chain Delay!
- Garage & Driveway Parking
- Private Garden to Rear
- Popular Mellor Brook Location
- Fully Alarmed throughout
Property Details
- Property type: House
- Property style: Semi Detached
- Price Per Sq Foot: £235
- Approx Sq Feet: 1,150 sqft
- Plot Sq Feet: 3,391 sqft
- Council Tax Band: D
Rooms
Vestibule
Tiled flooring, uPVC front door.
Hallway
Carpet flooring, stairs to first floor, picture rail, under stairs storage, panel radiator.
Lounge
Carpet flooring, ceiling coving, open fire with tiled hearth, double glazed uPVC window, panel radiator.
View Lounge PhotosSecond Reception Room
Carpet flooring, decorative ceiling, gas fire with marble hearth and wood surround, aluminium double glazed sliding doors leading to the rear garden, serving hatch, panel radiator.
View Second Reception Room PhotosKitchen
Vinyl flooring, fitted wall and base units with contrasting work surfaces, space for gas oven, sink and drainer, space for under counter fridge, x2 double glazed uPVC windows, panel radiator.
View Kitchen PhotosLanding
Carpet flooring, loft access, double glazed uPVC window.
Master Bedroom
Double bedroom with carpet flooring, double glazed uPVC window, panel radiator.
View Master Bedroom PhotosBedroom Two
Double bedroom with carpet flooring, fitted wardrobes, double glazed uPVC window, panel radiator.
View Bedroom Two PhotosBedroom Three
Single bedroom with carpet flooring, built in storage, double glazed uPVC window, panel radiator.
View Bedroom Three PhotosBathroom
Carpet flooring, three piece suite in white comprising of mains fed shower over bath, wc and basin, ceiling spot lights, tiled splash backs, x2 frosted double glazed uPVC windows, panel radiator.
View Bathroom PhotosFloorplans
Outside Spaces
Parking Spaces
Garage
Capacity: N/A
Location
Properties you may like
By Stones Young Sales and Lettings






































