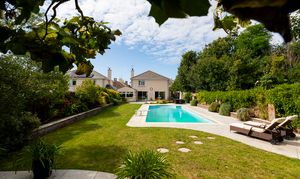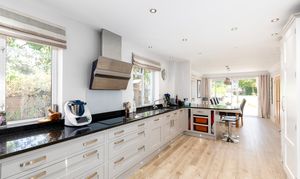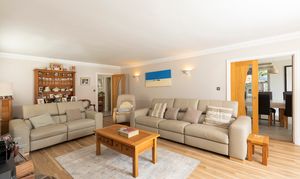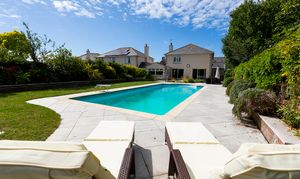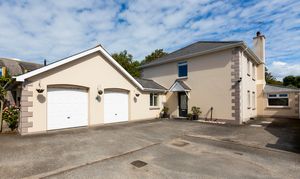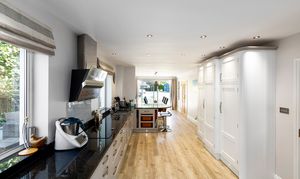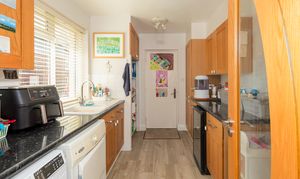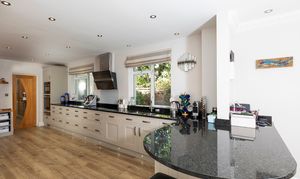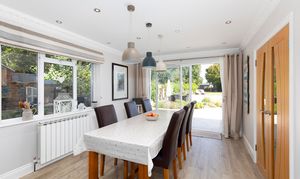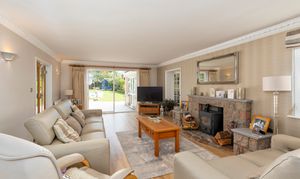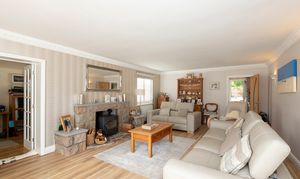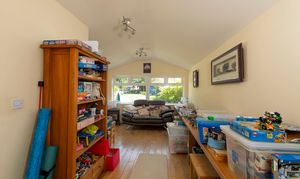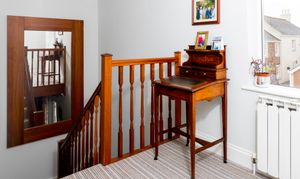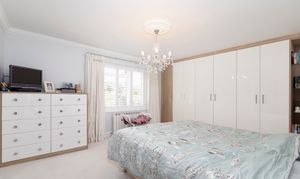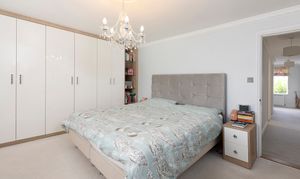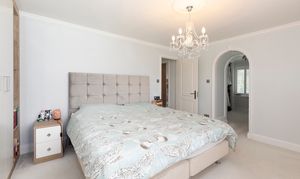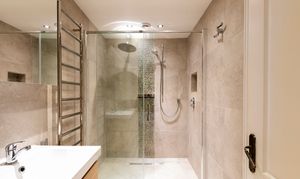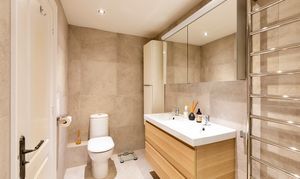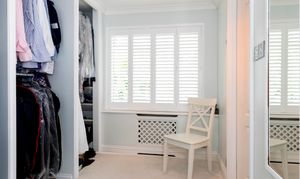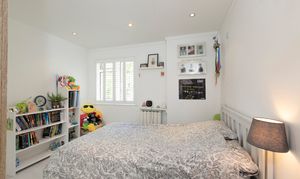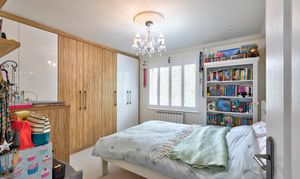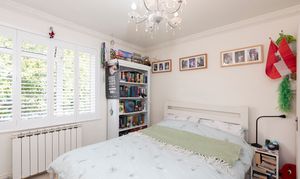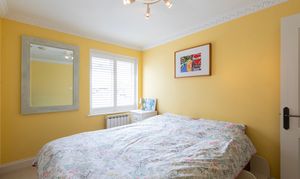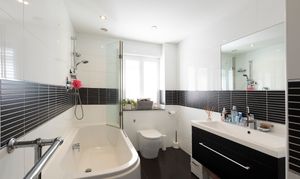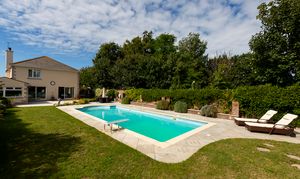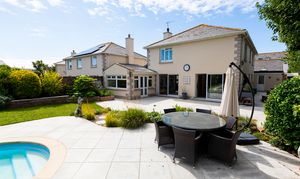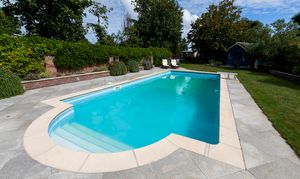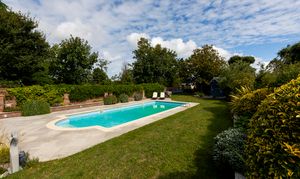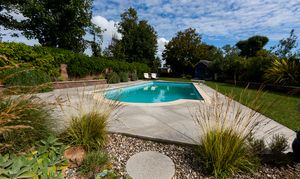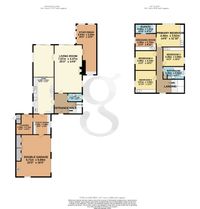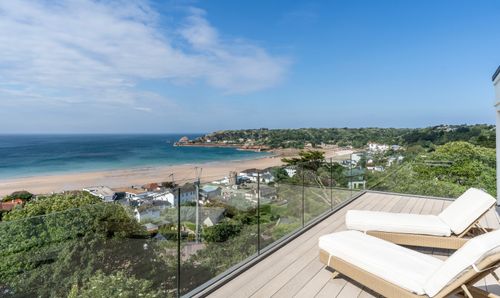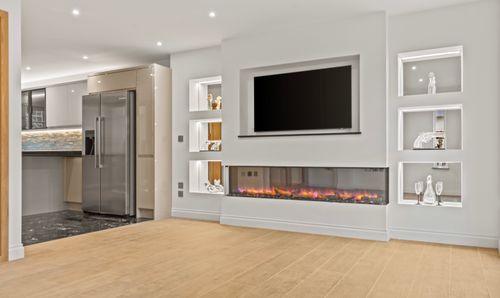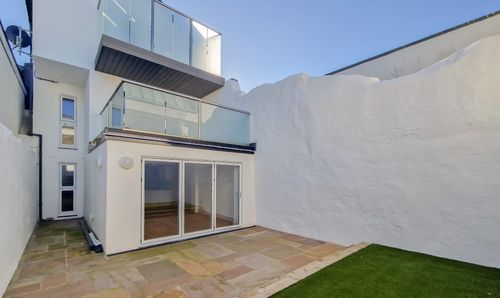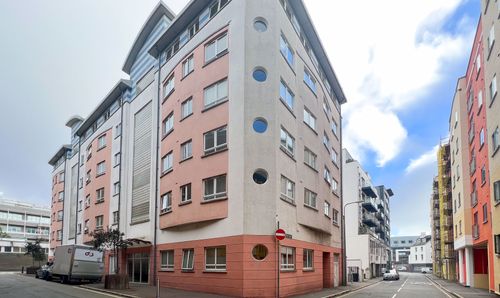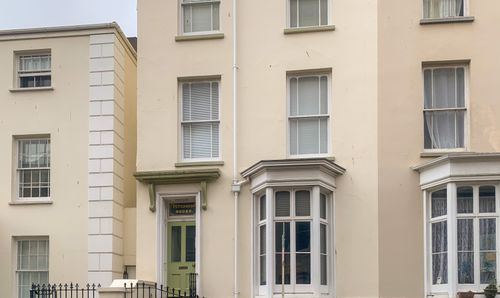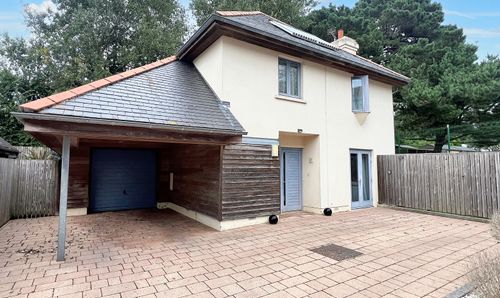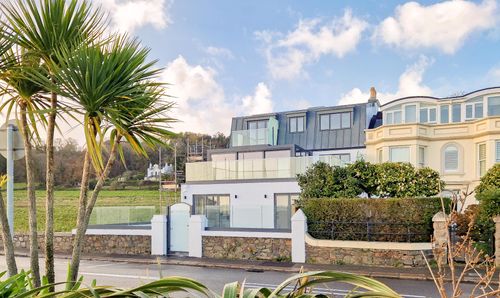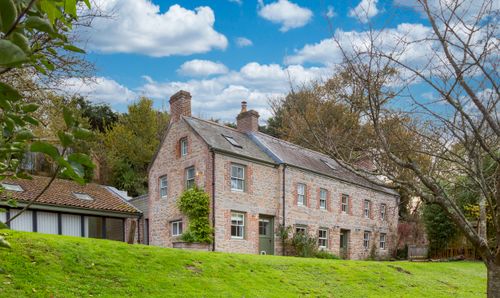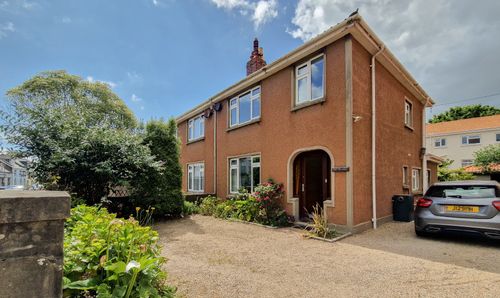Book a Viewing
To book a viewing for this property, please call Gaudin & Co Ltd, on 01534 730341.
To book a viewing for this property, please call Gaudin & Co Ltd, on 01534 730341.
4 Bedroom Detached House, 4 Sion Farm Close, St Clement
4 Sion Farm Close, St Clement
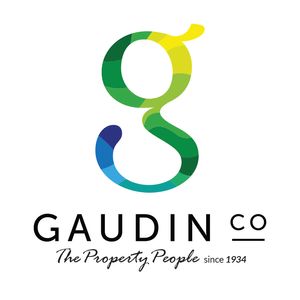
Gaudin & Co Ltd
Gaudin & Co, 22 Hill Street
Description
Situated just a stone's throw from the beautiful Green Island beach, 4 Sion Farm Close in St Clement is an exceptional detached family home located at the end of the small cul de sac offering the perfect blend of coastal living and modern comfort. This spacious property features 4-double bedrooms, ideal for a growing family, and boasts a fantastic garden complete with a heated swimming pool, perfect for children and adults to enjoy all year round. The garden also provides a high level of privacy in particular the patio/seating area which overlooks the pool.
The heart of the home is the solid wood ‘Loxley’ kitchen from David Hicks, complemented by granite worktops and ample space for cooking and entertaining. The large living room is a welcoming space, featuring a wood-burning stove and direct access to the garden, creating an inviting atmosphere for relaxation or gatherings. Additionally, there is a separate snug/office, offering a quiet retreat or workspace.
Practicality is well catered for with a double garage and driveway parking for at least five vehicles. With bus routes running both East and West on your doorstep, convenience is guaranteed. This property is a rare find, combining a prime location with superb amenities including the very popular Green Island Restaurant, making it an ideal home for those seeking both luxury and functionality in a sought-after coastal setting.
For more information or to arrange an early viewing please call Jon Rabey on 07829881441 or email jonr@gaudin.je
Key Features
- Detached 4-double bedroom family home
- Stone's throw from Green Island beach
- Fantastic garden with heated swimming pool
- Spacious living room with wood burning stove & access to the garden
- Solid wood, ‘Loxley’ kitchen from David Hicks, with granite worktops
- Separate snug / office
- Bus routes East & West on the doorstep
- Double garage and driveway parking 5 plus
Property Details
- Property type: House
- Price Per Sq Foot: £600
- Approx Sq Feet: 2,659 sqft
- Council Tax Band: TBD
Floorplans
Parking Spaces
Garage
Capacity: 7
Double garage and forecourt parking for 5 vehicles
Location
https://w3w.co/clumps.broadcast.verbs
Properties you may like
By Gaudin & Co Ltd
