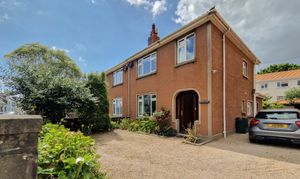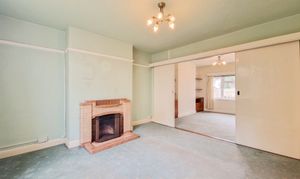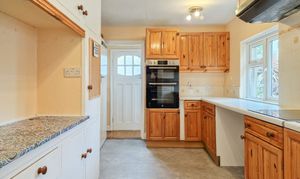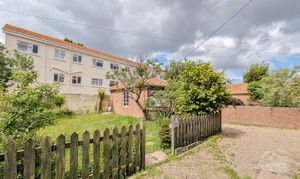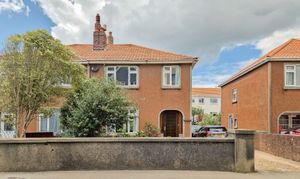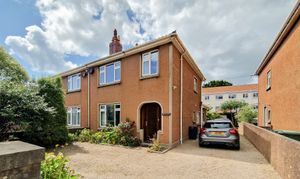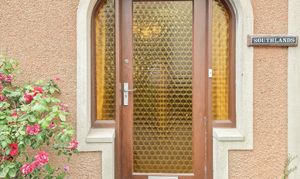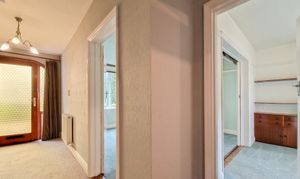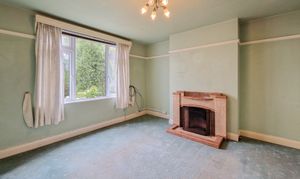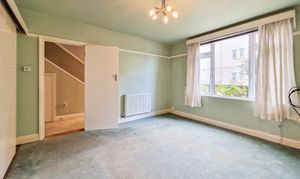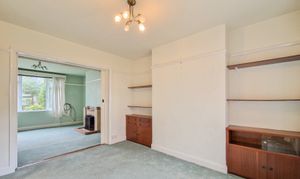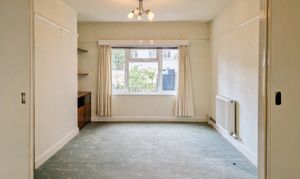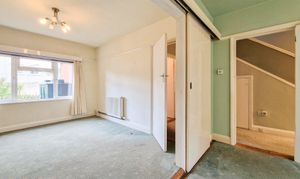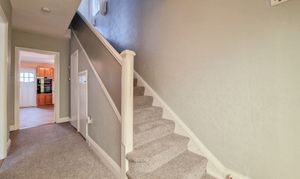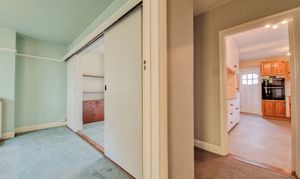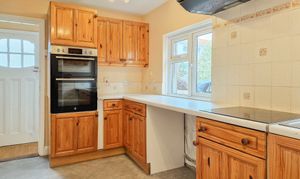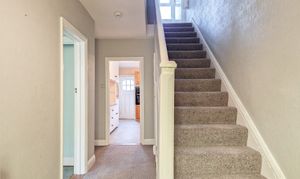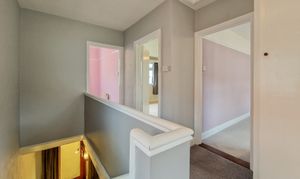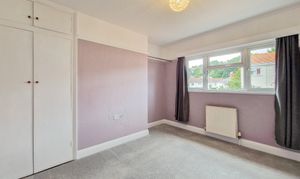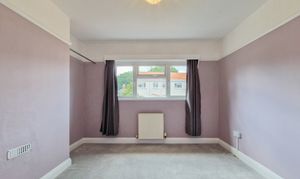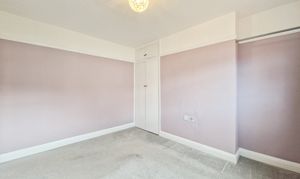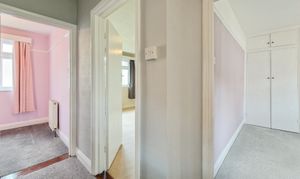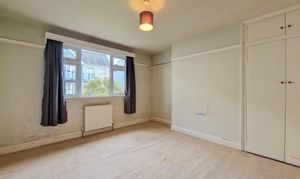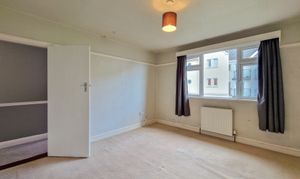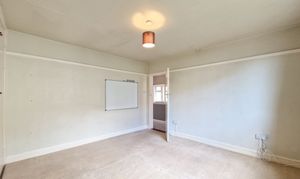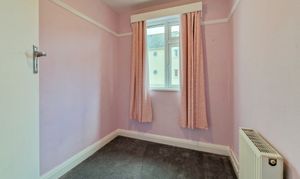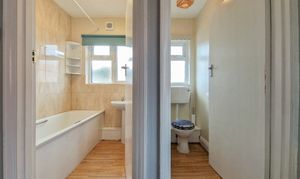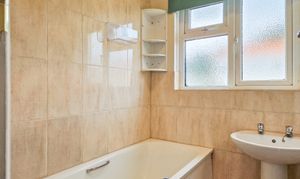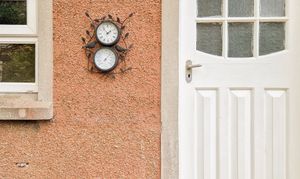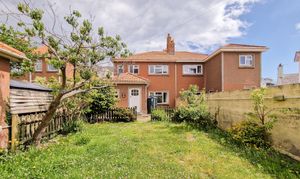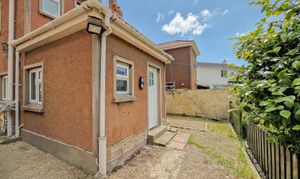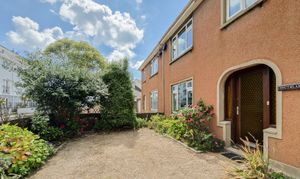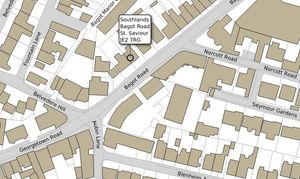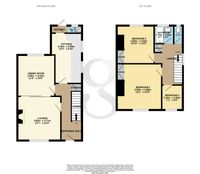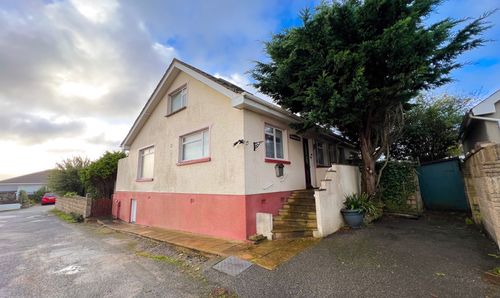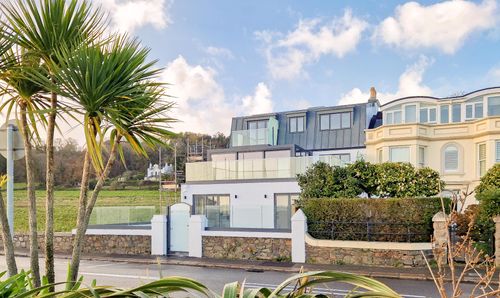Book a Viewing
To book a viewing for this property, please call Gaudin & Co Ltd, on 01534 730341.
To book a viewing for this property, please call Gaudin & Co Ltd, on 01534 730341.
For Sale
£620,000
3 Bedroom Semi Detached House, Southlands, St Saviour
Southlands, St Saviour
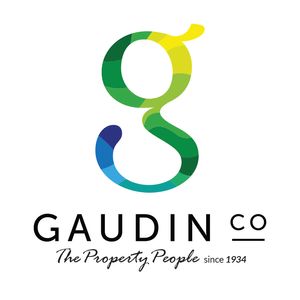
Gaudin & Co Ltd
Gaudin & Co, 22 Hill Street
Description
Introducing this three-bedroom semi-detached house that presents an excellent opportunity for those seeking a lovely-sized family home in a convenient location with easy access to local amenities, schools, and transport links.
Upon entering, you are greeted by a generously sized lounge, providing ample space for relaxation and entertainment. The separate dining room offers an ideal setting for family meals and gatherings, further enhancing the practical layout of the property. Although in need of some modernisation, this home presents a blank canvas for the discerning buyer to customise and create their dream living space.
The accommodation comprises three bedrooms ( two double bedrooms and a single bedroom) and a bathroom with separate toilet, catering to the needs of a growing family or those desiring additional space for guests or home office requirements. The nice-size rear garden provides a perfect space for enjoying al fresco dining, gardening, or simply unwinding in the fresh air.
Completing this property is the added convenience of a garage and parking facilities, ensuring ample space for vehicles and storage needs.
In summary, this semi-detached house represents a fantastic opportunity for those looking to put their stamp on a property and create a comfortable family home. With its well-proportioned rooms, potential for modernisation, and practical features like a garage and parking, this residence is sure to appeal to a range of buyers.
Upon entering, you are greeted by a generously sized lounge, providing ample space for relaxation and entertainment. The separate dining room offers an ideal setting for family meals and gatherings, further enhancing the practical layout of the property. Although in need of some modernisation, this home presents a blank canvas for the discerning buyer to customise and create their dream living space.
The accommodation comprises three bedrooms ( two double bedrooms and a single bedroom) and a bathroom with separate toilet, catering to the needs of a growing family or those desiring additional space for guests or home office requirements. The nice-size rear garden provides a perfect space for enjoying al fresco dining, gardening, or simply unwinding in the fresh air.
Completing this property is the added convenience of a garage and parking facilities, ensuring ample space for vehicles and storage needs.
In summary, this semi-detached house represents a fantastic opportunity for those looking to put their stamp on a property and create a comfortable family home. With its well-proportioned rooms, potential for modernisation, and practical features like a garage and parking, this residence is sure to appeal to a range of buyers.
Key Features
- Lovely size family home
- Generously sized lounge
- Separate dining room
- In need of some modernisation
- 3 bedrooms and 1 bathroom
- Nice size rear garden
- Garage plus parking
Property Details
- Property type: House
- Price Per Sq Foot: £533
- Approx Sq Feet: 1,163 sqft
- Council Tax Band: TBD
Floorplans
Outside Spaces
Garden
Garden to the rear which has a paved patio area which leads on to a lawned garden with shrubs.
Parking Spaces
Garage
Capacity: 4
Single garage plus a gravelled driveway providing parking for 3 additional cars
Location
https://what3words.com/icicles.hasten.inhaled
Properties you may like
By Gaudin & Co Ltd
Disclaimer - Property ID 9ba5de40-ca27-42a8-b1e1-2c9b1bcc2790. The information displayed
about this property comprises a property advertisement. Street.co.uk and Gaudin & Co Ltd makes no warranty as to
the accuracy or completeness of the advertisement or any linked or associated information,
and Street.co.uk has no control over the content. This property advertisement does not
constitute property particulars. The information is provided and maintained by the
advertising agent. Please contact the agent or developer directly with any questions about
this listing.
