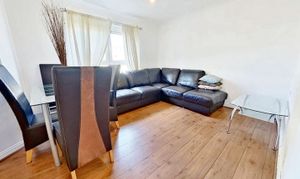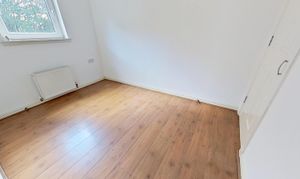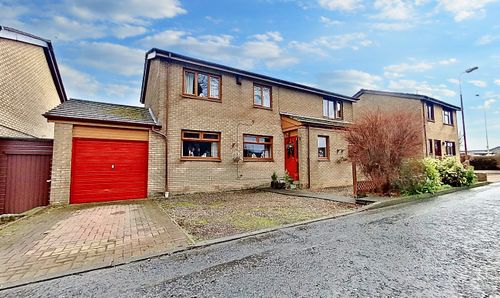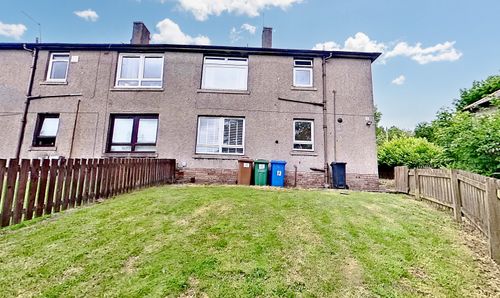2 Bedroom Apartment, Marjory Court, Bathgate, EH48
Marjory Court, Bathgate, EH48
Description
Outside, the property boasts ample off-street parking to the rear, a coveted feature in this sought-after location. Whether you're hosting guests or simply looking for a secure spot to park your vehicle, the available parking spaces offer flexibility and ease of access. This property presents a rare combination of comfort, convenience, and modern convenience, making it an ideal choice for those seeking a stylish home in a vibrant community. With its proximity to local amenities, transportation links, and recreational facilities, this apartment represents an excellent opportunity for both homeowners and investors alike. Don't miss out on the chance to make this inviting residence your own and experience the best of urban living in this thriving area.
EPC Rating: C
Key Features
- Ground Floor Apartment
- Ideal Location for train station and town centre
- Two Double Bedrooms
- Lounge/Dining Room
- Bathroom and Ensuite Shower Room
- Gas Central Heating with Combi Boiler
- All furniture included, if required.
- Ample Parking to Rear
- Fitted Kitchen with Appliances
Property Details
- Property type: Apartment
- Approx Sq Feet: 700 sqft
- Property Age Bracket: 2000s
- Council Tax Band: TBD
Rooms
Hall
Doors to all apartments. Quality laminate flooring through hall, lounge/dining room, fitted kitchen and bedrooms. Door to walk-in cupboard housing electric switchgear. Radiator.
View Hall PhotosFitted Kitchen
2.87m x 2.29m
Fitted with base and wall mounted nits, gas hob, electric fan assisted oven, extractor hood, stainless steel sink, side drainer and mixer tap, worktops with tiling above. Front facing window. The washing machine and fridge/freezer are included in the sale but are not warranted. Radiator.
View Fitted Kitchen PhotosBedroom One
4.39m x 2.39m
Rear facing window. Double fitted wardrobe concealed behind bi-fold doors. Radiator. Door to ensuite shower room.
Ensuite Shower Room
1.42m x 1.40m
Fitted with tiled double shower cubicle and electric shower, dual flush WC and pedestal wash hand basin with tiled splashback. Radiator.
View Ensuite Shower Room PhotosBedroom Two
3.10m x 2.26m
Rear facing window. Two cupboards, on housing combi gas central heating boiler and one with shelf and hanging rail. Radiator.
Bathroom
2.29m x 1.68m
Fitted with new bath and mixer tap, dual flush WC and pedestal wash hand basin with tiled splashback. Tiled to dado height around bath. Radiator.
View Bathroom PhotosFloorplans
Parking Spaces
Off street
Capacity: 1
Ample off street parking to rear.
Location
Properties you may like
By KnightBain Estate Agents






















