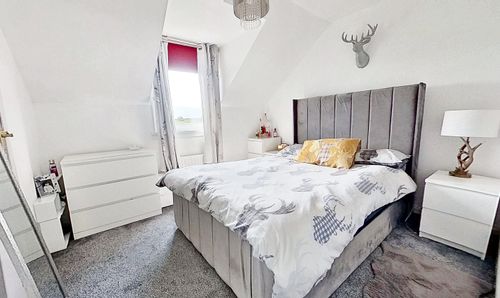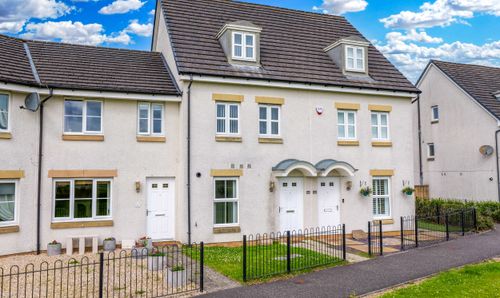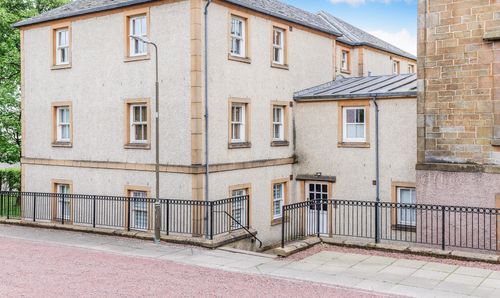Book a Viewing
To book a viewing for this property, please call KnightBain Estate Agents, on 01506 852000.
To book a viewing for this property, please call KnightBain Estate Agents, on 01506 852000.
2 Bedroom Semi Detached House, Greendykes Steadings, Broxburn, EH52
Greendykes Steadings, Broxburn, EH52

KnightBain Estate Agents
Knightbain, 4 Greendykes Road, Broxburn
Description
Nestled within a sought-after development, this charming 2-bedroom Semi Detached Villa offers a perfect blend of comfort and convenience. The property features two generously sized double bedrooms, ideal for a growing family or those seeking extra space for guests or a home office. The recently fitted kitchen is a true highlight, providing a modern and stylish space for culinary endeavours. Keeping you warm and cosy during the colder months, the property benefits from gas central heating with a combi boiler and double glazing ensuring energy efficiency.
Step outside into a delightful low-maintenance fully enclosed suntrap rear garden, boasting a perfect setting for outdoor relaxation and entertaining. The garden features a combination of chipped and paved patio areas, ideal for enjoying al fresco dining or soaking up the sun on a warm summer's day. Recently erected rear fence offers privacy and security, creating a tranquil oasis within the property. To the front, the garden is laid to chips, adding to the overall appeal of the exterior space. Additionally, the property benefits from allocated parking for one vehicle and ample visitor parking, ensuring easy access and convenience for residents and guests. This property truly offers a wonderful opportunity to own a charming home in a desirable location, where modern convenience meets comfortable living.
EPC Rating: C
Virtual Tour
https://my.matterport.com/show/?m=WckrCJs863EKey Features
- Two Double Bedrooms
- Recently fitted kitchen
- Gas Central Heating with Combi Boiler
- Double Glazing
- Easily maintained gardens to front and rear
- Allocated and Visitor Parking
- Sought After Development
Property Details
- Property type: House
- Price Per Sq Foot: £223
- Approx Sq Feet: 797 sqft
- Property Age Bracket: 2000s
- Council Tax Band: C
Rooms
Hall
Welcoming hall access through recently installed composite door with opaque glazed inset. Glazed door to lounge/dining room. Cupboard with shelves and housing electric switchgear. Understair storage cupboard. Quality laminate flooring, carpeted staircase to upper landing and bedrooms. Radiator, two 3-way tracked lighting.
View Hall PhotosLounge/Dining Room
6.19m x 3.18m
Spacious sitting/dining area with double casement window to front and window to reaar with wood effect venetian blinds, curtains and poles. Providing the perfect entertaining space. Fitted carpet, two radiators. Sliding door to kitchen.
View Lounge/Dining Room PhotosKitchen
2.62m x 2.51m
Recently fitted with base and wall mounted units, one housing combi gas central heating boiler, ceramic hob, electric fan assisted oven, integrated dishwasher, composite sink, side drainer and mixer tap, complementary worktops with matching splashbacks. Space for fridge/freezer and washing machine. UPVC/opaque double glazed door leading to rear garden. Rear facing window with roller blind. Stylish vinyl floorcovering.
View Kitchen PhotosUpper Landing
Front facing window at half stair Doors to bedrooms, bathroom and cupboard with shelf. Hatch to insulated loft.
Bedroom One
3.21m x 3.06m
Double bedroom with recently fitted UPVC double glazed window, curtains and pole. Double fitted wardrobe offering shelf and hanging rail concealed behind single door. Radiator.
View Bedroom One PhotosBedroom Two
3.19m x 3.05m
Second double bedroom with recently fitted UPVC rear facing window. Double fitted wardrobe offering shelf and hanging rail concealed behind single door. Radiator.
View Bedroom Two PhotosBathroom
2.42m x 1.95m
Fully tiled including display area and fitted with three piece suite comprising bath with electric shower and glazed screen over the bath/UPVC bath panel, dual flush WC and wash hand basin building into vanity unit. Velux window. Vinyl flooring, radiator, downlighters.
View Bathroom PhotosFloorplans
Outside Spaces
Garden
Delightful low maintenance fully enclosed suntrap rear garden with both chipped and paved patio areas. Recently erected rear fence. The front garden is also laid to chips.
View PhotosParking Spaces
Allocated parking
Capacity: 1
Allocated parking for one vehicle to the front of the property.
View PhotosLocation
Broxburn is well placed for commuting with easy access to the M8/M9 motorway network for travel throughout the central belt and beyond. Local buses link up the surrounding towns and villages whilst the railway station in nearby Uphall Station provides a regular service to both Edinburgh and Glasgow. Edinburgh Airport is within easy reach. Schooling, a sports centre are also a short drive away. Further shopping and recreational facilities are available in nearby Livingston, where The Centre and the Designer Outlet have many high street stores, restaurants, a health club and a multi screen cinema. Alternatively, The Gyle Centre in Edinburgh is a short drive away .
Properties you may like
By KnightBain Estate Agents



























