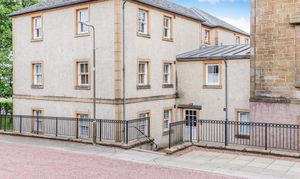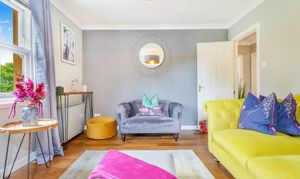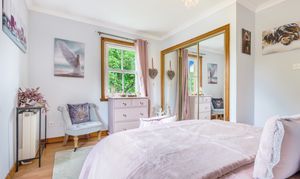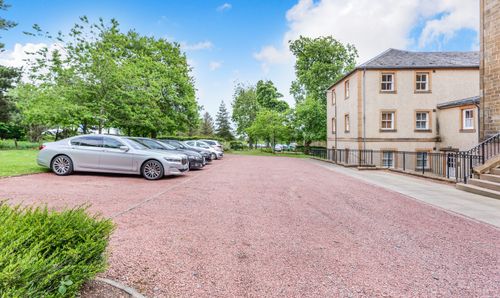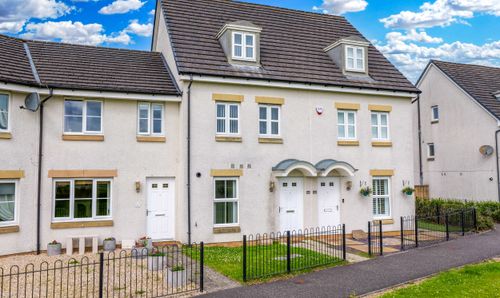Book a Viewing
To book a viewing for this property, please call KnightBain Estate Agents, on 01506 852000.
To book a viewing for this property, please call KnightBain Estate Agents, on 01506 852000.
2 Bedroom Apartment, Watson Green, Livingston, EH54
Watson Green, Livingston, EH54

KnightBain Estate Agents
Knightbain, 4 Greendykes Road, Broxburn
Description
THIS PROPERTY NOW £10,000 BELOW HOME REPORT VALUE
Nestled within an exclusive and tranquil setting, this well located Two- Double Bedroom Top-floor Apartment offers a premium living experience for those seeking a sophisticated and relaxed lifestyle. Situated on the top floor, this corner-aspect residence provides a peaceful retreat from the hustle and bustle of daily life.
Upon entering the apartment, you are greeted by an elegant and spacious entrance hall which is tastefully decorated and offers two spacious storage cupboards. The well-proportioned Kitchen/diner, exquisitely designed with rich wood-effect cabinetry that beautifully complements the engineered oak flooring. The delightful Lounge is a highlight of the home, boasting dual aspect windows that flood the room with an abundance of natural light, creating a warm and inviting ambience.
The primary Bedroom is a sanctuary of comfort, featuring dual aspect windows and a stylish triple-mirrored-door fitted wardrobe storage, offering both functionality and elegance. The second Double Bedroom continues the theme of tranquillity with soothing decor and spacious built-in wardrobe storage, ensuring ample space for all your belongings.
The pristine Bathroom boasts a modern three-piece white suite, providing a serene space for relaxation and rejuvenation.
For added peace of mind, the property benefits from a secure entry-door system and factoring services, allowing for convenient and secure living.
The outside grounds of this breath-taking apartment (being a modern addition to the original Georgian B-listed building) is equally captivating, surrounded by beautifully maintained communal gardens, creating a picturesque backdrop for your every-day life. Residents and visitors alike will appreciate the ample parking available, ensuring convenience for all.
Combining stylish design with modern comfort, this two-bedroom apartment is an enticing discovery in today's market. With its prime location, premium features, and tranquil setting, this property offers a lifestyle of luxury and sophistication. Don't miss the opportunity to make this exquisite residence your own and experience the epitome of upscale living.
EPC Rating: C
Virtual Tour
Key Features
- £10,000 BELOW HOME REPORT VALUE
- Exceptionally spacious -Two Double Bedroom Corner-aspect Top Floor Apartment within tranquil setting and countryside walks on your doorstep
- Ample Residents & Visitor Parking
- Well proportioned Kitchen/diner featuring rich wood-effect cabinetry accentuated with engineered oak flooring
- Apartment enjoys tranquil setting within beautifully and well maintained communal gardens
- Delightful Lounge features dual aspect windows encasing the room in bountiful natural light
- Bedroom One features dual aspect windows and stylish triple-mirrored-door fitted wardrobe storage
- Property benefits from Secure entry-door system and Factoring
- The second Double Bedroom offers soothing decor and spacious built-in wardrobe storage
- Pristine Bathroom offering modern three piece white suite
Property Details
- Property type: Apartment
- Price Per Sq Foot: £219
- Approx Sq Feet: 775 sqft
- Property Age Bracket: 2000s
- Council Tax Band: D
Rooms
Entrance
External entrance door with secure entry door system leading to internal staircase providing access to the apartment which offers a welcoming internal hallway with two spacious storage cupboards. The attic hatch is located within the hall with Ramsay Ladder leading to partially floored attic space.
View Entrance PhotosKitchen/Diner
Featuring a stylish range of base and wall mounted cabinetry accentuated by the quality engineered oak-toned flooring and further complemented by contrasting work-surfaces and tiled back-drop. Integrated electric hob, oven and extractor hood, washer/dryer, fridge-freezer and dishwasher. Spacious larder store to rear of kitchen.
View Kitchen/Diner PhotosLounge
A delightful room offering dual aspect windows which adorn the room in bountiful natural light. Tasteful decor enhanced by rich oak engineered flooring.
View Lounge PhotosBedroom One
A well proportioned double bedroom which offers generous triple-mirror-doored fitted wardrobe storage. Soothing stylish decor complemented by laminate flooring. The room features dual aspect windows offering serene views of the communal grounds.
View Bedroom One PhotosBedroom Two
The second double bedroom features soothing soft grey decor enriched by the stylish laminate flooring. Spacious built-in wardrobe storage and ample room for a configuration of additional free-standing furnishings. Two windows allow lovely natural light to encompass the room.
View Bedroom Two PhotosBathroom
This well proportioned Bathroom features contemporary style three piece suite comprising pedestal wash-hand basin, Wc and bath (with electric shower set above) The rear wall is fully tiled and tiling to dado-rail height to additional areas. Opaque window allowing for natural light and ventilation.
View Bathroom PhotosFloorplans
Outside Spaces
Communal Garden
Well maintained and factored communal grounds offer sweeping lawns and mature trees creating an harmonious area to relax and enjoy.
View PhotosParking Spaces
Off street
Capacity: 1
There are two areas dedicated to parking which offers ample space for residents and visitors.
View PhotosLocation
Properties you may like
By KnightBain Estate Agents
