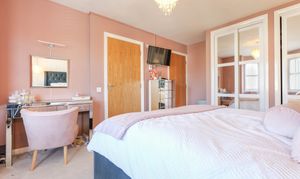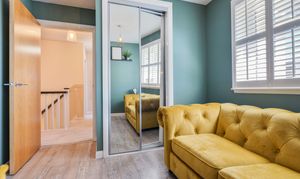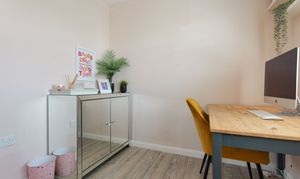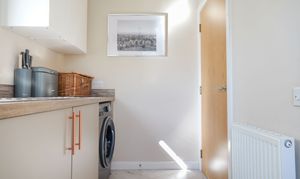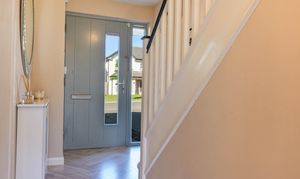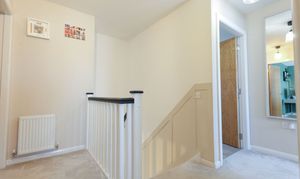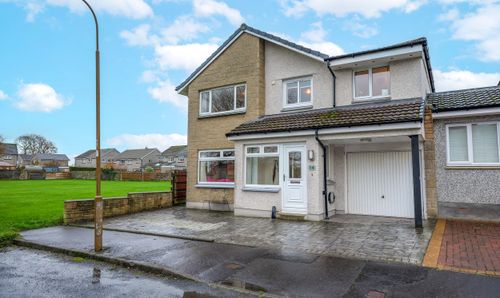Book a Viewing
To book a viewing for this property, please call KnightBain Estate Agents, on 01506 852000.
To book a viewing for this property, please call KnightBain Estate Agents, on 01506 852000.
4 Bedroom Detached House, James Young Avenue, Uphall Station, EH54
James Young Avenue, Uphall Station, EH54

KnightBain Estate Agents
Knightbain, 4 Greendykes Road, Broxburn
Description
Introducing an exceptional and inviting 4-bedroom detached house of the esteemed "Crawford" design located within the desirable Dundas Homes development in Uphall Station. This spacious property offers a comfortable and contemporary living experience, tailor-made for a discerning homeowner seeking both style and functionality.
The sociable Kitchen/diner is a focal point of the home, boasting ample space for culinary creativity and leisurely dining. A well located Utility Room lies adjacent to the Kitchen also providing additional access to the garden. French doors effortlessly connect this space to the outdoors, bringing in natural light and creating a seamless indoor-outdoor flow.
The well-appointed Lounge exudes elegance, accentuated by a stylish bay window that floods the space with natural light. Modern touches and creative decorative enhancements such as the elegant Shutter blinds throughout further enhance the contemporary design, creating a harmonious and visually appealing living environment.
Practicality is paramount in this property, with a lower level WC.
On the upper level, the Principal suite is a sanctuary of comfort, complete with built-in mirrored wardrobes for ample storage and an en-suite for added convenience. Additionally, two generously sized double bedrooms feature fitted wardrobes, ensuring practicality meets style throughout the home. Bedroom Four is well proportioned and can accommodate and range of free standing furnishings. The stylish family bathroom adds a touch of luxury, offering a relaxing retreat for unwinding after a long day.
Situated within walking distance to the railway station, this property offers ease of access for commuters, making it an ideal location for those who value convenience and connectivity. Additionally, its strategic location provides quick and easy access to motorway networks, ensuring seamless travel to various destinations.
In summary, this 4-bedroom detached house exemplifies modern living at its finest, offering a blend of style, comfort, and practicality. With its attractive design features, convenient amenities, and strategic location, this property is a true gem waiting to be discovered by its new owners.
EPC Rating: B
Virtual Tour
Key Features
- Stylish Four Bedroom Detached Home within Dundas Homes Development - The "Crawford" design
- Well proportioned Lounge with stylish Bay Window
- Sociable Kitchen Diner with Breakfast bar area and ample space for dining furniture and integrated appliances
- Principal Suite also features Bay Window - built in mirrored wardrobes and En-suite
- Two additional Double Bedrooms with fitted wardrobes & Bedroom 4 allows ample space for free standing furniture
- Within short distance to Uphall Station Railway Station with links to Glasgow & Edinburgh & ideally located for links to motorway networks
- Lower level Wc
- Stylish Shutter Blinds to majority of windows
Property Details
- Property type: House
- Property style: Detached
- Price Per Sq Foot: £285
- Approx Sq Feet: 1,227 sqft
- Council Tax Band: F
Rooms
Entrance
Stepping through the front door you are greeted by stylish light grey toned herringbone design flooring and neutral decor creating an inviting ambience.
View Entrance PhotosLounge
The elegantly presented Lounge features bay window providing an abundance of natural light to adorn this sociable room. Stylish shutter blinds further enhance the window. The room is stylishly decorated in soothing tones complemented by rich dark toned laminate flooring.
View Lounge PhotosKitchen/Diner
The fitted Kitchen offers contemporary designed cabinetry accentuated by rose-gold door handles complemented by contrasting work-surfaces and highlighted by brick-effect tiled backdrop. Stylish black composite sink featuring rose-gold tap. The Kitchen boasts integrated Smeg gas hob and oven, integrated Smeg Dishwasher, and integrated fridge-freezer. Breakfast bar divide leads to the sociable dining area which features patio doors providing immediate access to the rear garden.
View Kitchen/Diner PhotosUtility Room
Well proportioned Utility room offering base and wall units with contrasting work-tops and stainless steel sink. Stylish light grey-toned herringbone design flooring. Plumbing for appliances. Additional large cupboard. External door leads to the garden.
View Utility Room PhotosLower Level Wc
Featuring two piece suite comprising pedestal wash-hand basin and dual flush Wc. Stylish decor complemented by herringbone design vinyl flooring.
View Lower Level Wc PhotosUpper Level
The staircase is located within the hallway ascending to the upper level. Quality neutral carpeting to staircase and upper level.
View Upper Level PhotosPrincipal Bedroom
The Principal Bedroom features soothing toned decor with feature wall panelling to rear wall complemented by quality neutral carpeting. Bay window with shutter blinds.
View Principal Bedroom PhotosEn-suite
Contemporary modern three piece suite comprising walk in shower enclosure with mains shower, Roca wash-hand basin and dual flush Wc. Modern-industrial style floor tiles. Stylish wall tiling to partial walls. Opaque window with shutter blinds.
View En-suite PhotosBedroom Two
The second double bedroom offers double mirrored fitted wardrobes and offers ample space for a configuration of furnishings. The room features soothing neutral decor complemented by light grey toned laminate flooring.
View Bedroom Two PhotosBedroom Three
The third double bedroom offers double mirrored fitted wardrobes. Rich accent decor highlighted by stylish laminate flooring.
View Bedroom Three PhotosBedroom Four
Bedroom Four is well proportioned and is stylishly decorated in soothing pastel pink tones complemented by laminate flooring.
View Bedroom Four PhotosBathroom
Contemporary style modern three piece suite comprising bath (with Mira sport shower set over and glazed side panel) Roca wash hand basin and dual flush Wc encompassed within vanity storage unit. Opaque window with Shutter blinds.
View Bathroom PhotosFloorplans
Outside Spaces
Garden
The rear garden is laid with astro-turf with a stylish decking area with arbour, ideal for al-fresco dining. Side gated access leads to the driveway.
View PhotosParking Spaces
Location
Properties you may like
By KnightBain Estate Agents






