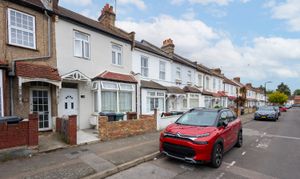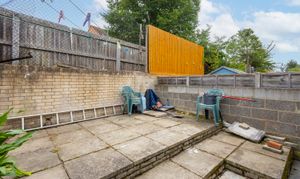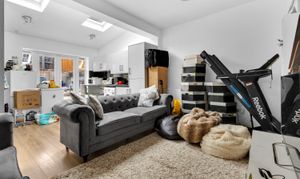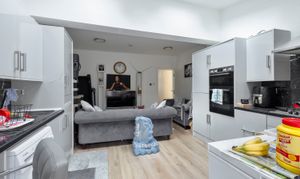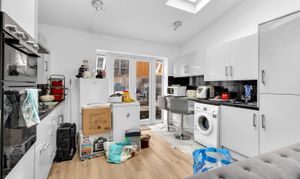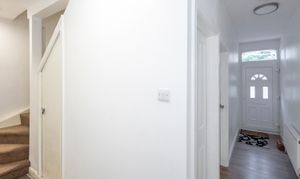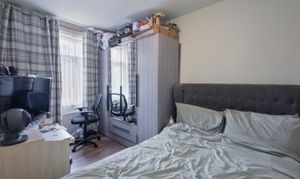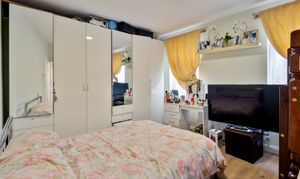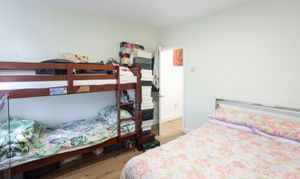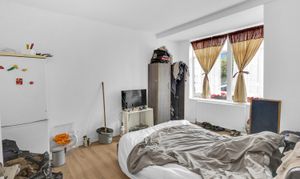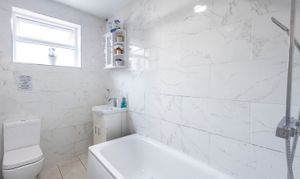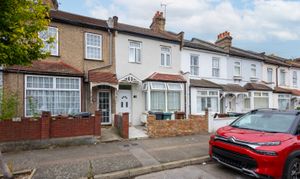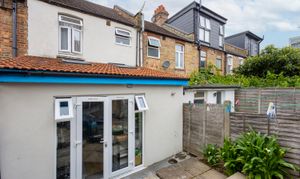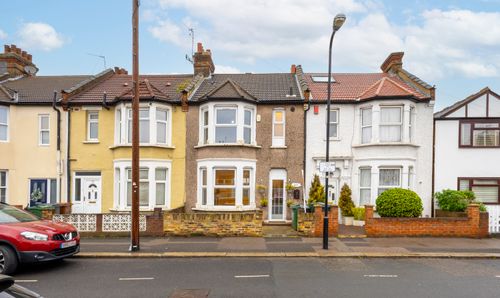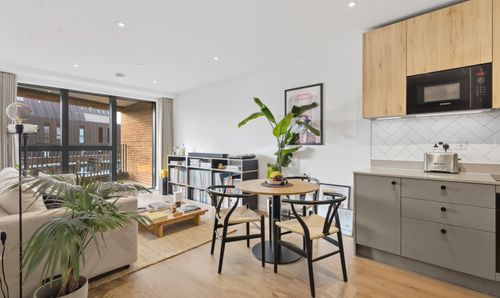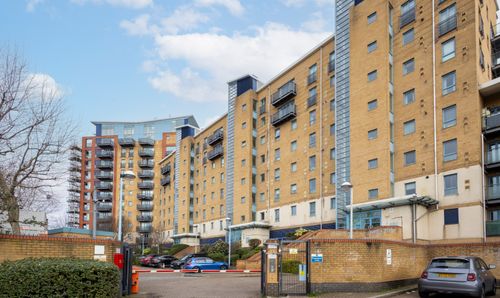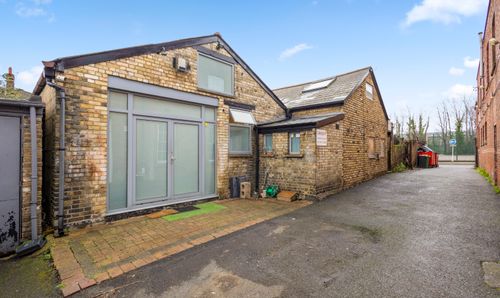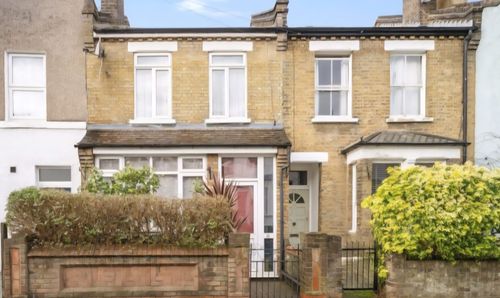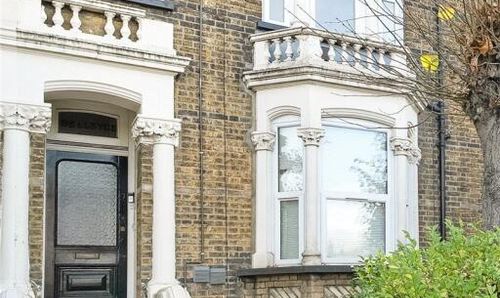Book a Viewing
To book a viewing for this property, please call Nested Walthamstow, on 020 3886 2683.
To book a viewing for this property, please call Nested Walthamstow, on 020 3886 2683.
3 Bedroom Terraced House, Stirling Road, London, E17
Stirling Road, London, E17
.png)
Nested Walthamstow
Fora, 9 Dallington Street, London
Description
Guide Price £575,000-£630,000 | Modern Three-Bedroom Home with Open-Plan Living
This well-presented home offers a contemporary layout designed for modern living, featuring spacious interiors, an open-plan ground floor, and a practical flow across two levels. Ideally suited for families, professionals, or investors, the property combines comfort with functionality.
Ground Floor
The entrance hall opens to a generous double bedroom at the front of the home, ideal as a primary suite, guest room, or home office. A conveniently located WC adds practicality for residents and visitors alike.
To the rear, the expansive open-plan kitchen, lounge, and dining area forms the heart of the home. With double doors leading outside, this space is perfect for everyday living and entertaining, offering flexibility for dining and relaxing.
First Floor
Upstairs, two further bedrooms provide well-proportioned accommodation, with the larger room offering space for storage or a seating area. A family bathroom, positioned between the two bedrooms, features a bath and provides easy access from both rooms.
This home’s thoughtful layout, open-plan design, and practical touches make it a strong choice for those seeking comfort and versatility in a well-connected location.
EPC Rating: D
Virtual Tour
Key Features
- Guide Price £575,000-£630,000
- Three bedrooms, with one located on the ground floor for flexible living options
- Spacious open-plan kitchen, lounge, and dining area with double doors to the rear
- Convenient ground-floor WC for guests and daily use
- Family bathroom located on the first floor
- Practical layout with good separation between living and sleeping areas
- Light-filled interiors with neutral décor, ready for personalisation
- Outdoor access from the main living area, ideal for entertaining
- Opportunity to create a home office or guest suite on the ground floor
- Well-suited for families, first-time buyers, or investors
- Located in a desirable area with access to local amenities
Property Details
- Property type: House
- Property style: Terraced
- Plot Sq Feet: 926 sqft
- Council Tax Band: C
Floorplans
Outside Spaces
Location
Properties you may like
By Nested Walthamstow
