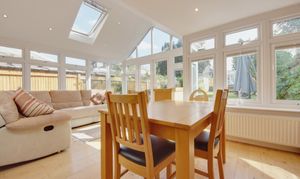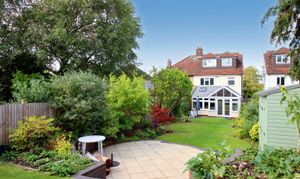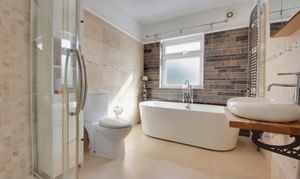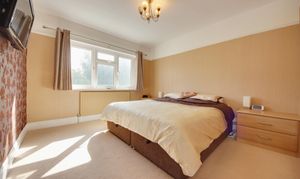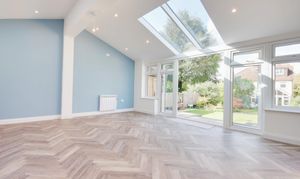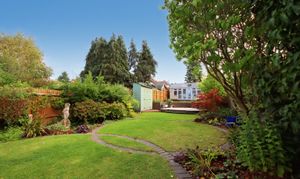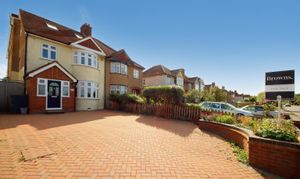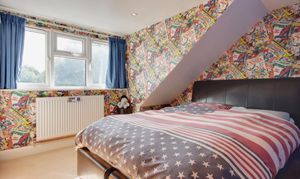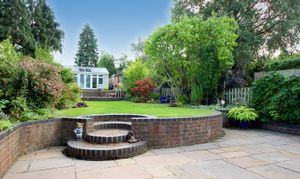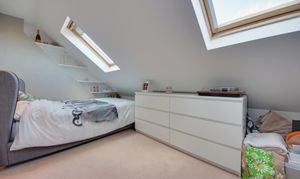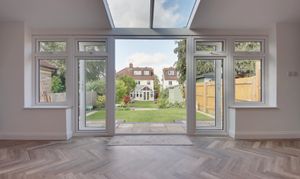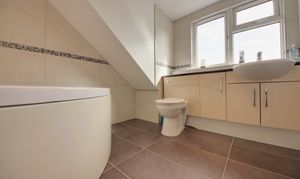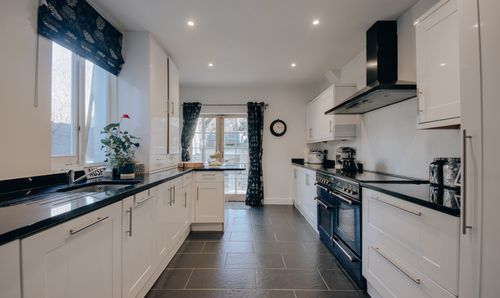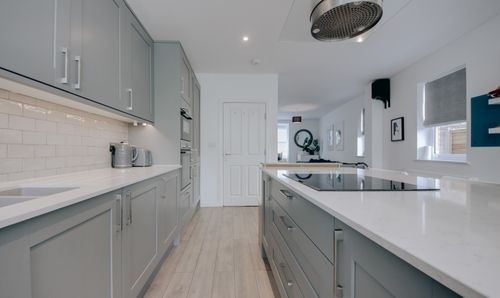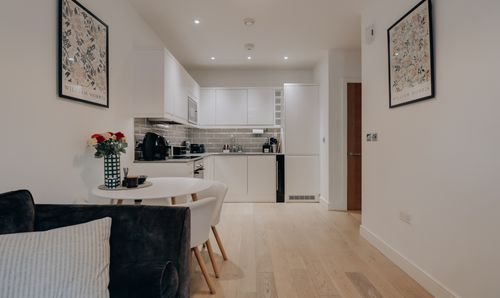4 Bedroom Semi Detached House, Hampermill Lane, Watford, WD19
Hampermill Lane, Watford, WD19
Description
Ideally situated on Hampermill Lane, this four bedroom semi-detached house has been the subject of a sensible renovation in recent years. The house’s façade, typical of a 1930's design is pebble-dashed, punctuated by large bay windows, a feature porch and decorative, exposed-brick gables. It is set back from the road with off street parking for several cars and side-access to the south-easterly facing rear garden.
Upon entering the residence, you are immediately greeted by a spacious hallway, conveniently providing access to all ground floor living areas. To the right, a 14ft, tranquil living room is situated at the front of the plan where a generous bay window with serves as the focal point. The 26ft, open-plan kitchen/diner unfolds towards the rear of the plan; topped with neutral, laminate worktops, the kitchen’s comprehensive range of wooden cabinetry and appliances are laid out so everything is within easy reach. The dining area sits beyond the kitchen, illuminated by spotlights and a feature glazed gable; access to the garden is offered via French-doors.
A staircase ascends to the first floor where a spacious landing (currently home to a study) leads to the two double bedrooms. The main bedroom measures at an impressive 14ft and comes equipped with a large bay window inviting an excellent quality of natural light. The first floor is completed by a contemporary family bathroom. Two additional bedrooms and a second bathroom occupy the second floor which remains stylistically cohesive with the rest of the house.
Flowing from the rear of the house lies a south-easterly facing, secluded garden. A large patio section at the front has been levelled to transition seamlessly from the open-plan kitchen/dining room with raised beds framing the space. A large, maintained lawn can be accessed via steps. Completing the garden is a 19ft, versatile outbuilding with power, currently being used as an office.
EPC Rating: D
Key Features
- Four bedroom, 1930's semi-detached property
- 26ft, contemporary open-plan kitchen/ dining room
- Separate living room with feature bay window
- Two bathrooms
- Perfectly placed for all local amenities including schools, open space and close to the Atria shopping centre in Watford
- Downstairs guest cloakroom
- South-easterly facing, wildlife friendly garden
- Versatile, 19ft outbuilding (currently being used as an office)
- Off-street parking for several vehicles
- 1924 sq.ft
Property Details
- Property type: House
- Property style: Semi Detached
- Approx Sq Feet: 1,924 sqft
- Plot Sq Feet: 1,924 sqft
- Property Age Bracket: 1910 - 1940
- Council Tax Band: D
Floorplans
Outside Spaces
Garden
Parking Spaces
Driveway
Capacity: 4
Location
Properties you may like
By Browns
