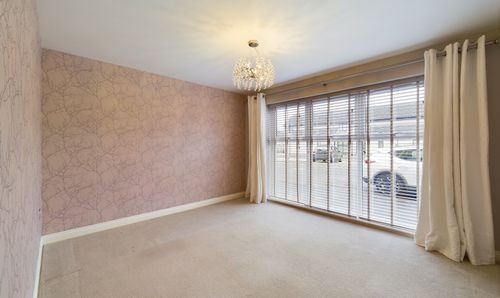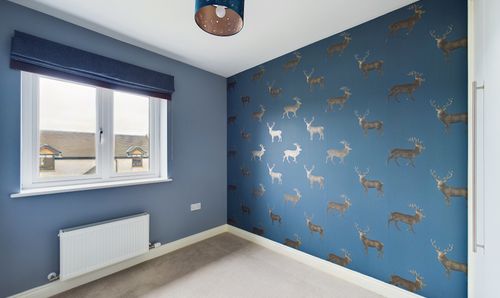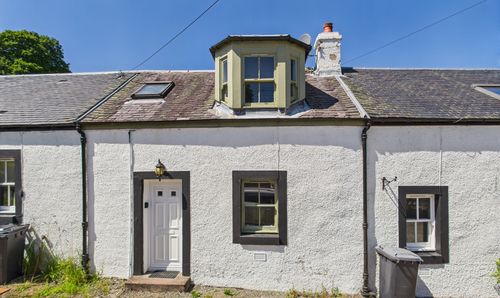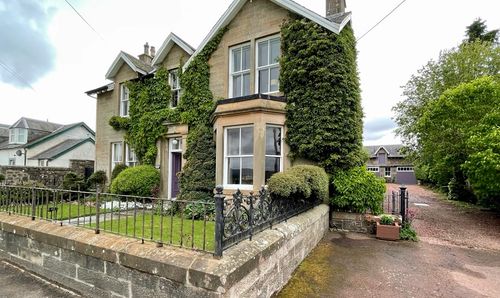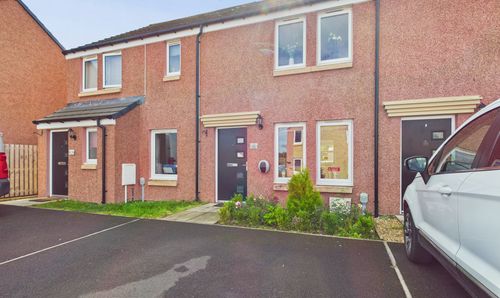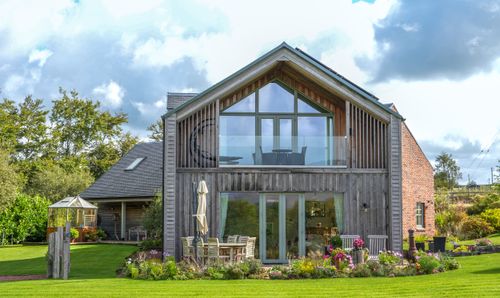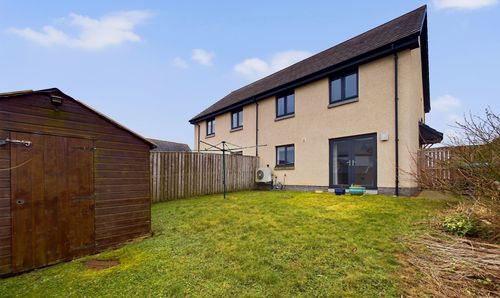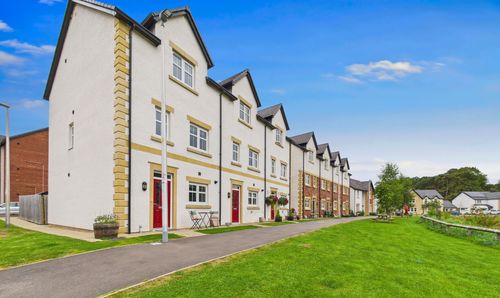Book a Viewing
To book a viewing for this property, please call RE/MAX Clydesdale & Tweeddale, on 01899 220949.
To book a viewing for this property, please call RE/MAX Clydesdale & Tweeddale, on 01899 220949.
3 Bedroom Semi Detached House, Alice Hamilton Way, West Linton, EH46
Alice Hamilton Way, West Linton, EH46

RE/MAX Clydesdale & Tweeddale
Remax, 63 High Street
Description
This beautifully presented three-bedroom semi-detached home offers stylish, contemporary living in a fantastic location near the primary school on the picturesque village of West Linton. Built in 2019 by Springfield Homes, the property has been thoughtfully designed with family life in mind, featuring exceptional storage solutions, a bright and spacious layout, and eco-friendly elements such as an air-source heat pump for energy efficiency. With a modern finish throughout and the inclusion of curtains, blinds, and light fittings, this home is truly ready to move into, offering a seamless transition for its next owners.
Key Features
Spacious and Sociable Living Areas
Large Open-Plan Kitchen/Dining Room: A fantastic space for entertaining, with room for a formal dining table or a relaxed seating area.
Patio Doors to the Rear Garden: Bringing in plenty of natural light and offering easy access to outdoor living.
Well-Equipped Kitchen: Integrated appliances include an electric hob with contemporary canopy extractor, microwave, oven, induction hob, fridge freezer, dishwasher, and washing machine, with a breakfast bar providing a casual dining option and a sociable spot to perch.
Bright Sitting Room: Positioned at the front of the home, this inviting space benefits from large picture windows overlooking the square, enhancing the light and airy feel.
Fantastic Storage Throughout
Ground Floor: Large shelved cupboard in the cloakroom W.C., spacious under stair storage, and a generous pantry cupboard in the kitchen.
Upper Level: Airing cupboard on the landing and fitted wardrobes in all three bedrooms.
Three Well-Proportioned Bedrooms
Fabulous Master Suite: Features a Juliet balcony to the front, a triple fitted wardrobe, and a spacious en-suite with a large shower enclosure, mains shower, vanity unit with wash hand basin and W.C., tall ladder radiator and part-tiled walls.
Two Further Bedrooms: Positioned to the rear of the home, both benefiting from fitted wardrobes.
Modern Bathrooms
Spacious Cloakroom W.C.: A rare and practical feature on the ground floor.
Family Bathroom: Includes a bath with overhead shower and folding glass screen, a vanity unit with wash hand basin and W.C., a tall ladder radiator and part-tiled walls.
Outdoor Space and Practical Features
Enclosed Rear Garden: Mainly laid to lawn with mature shrubs and a paved patio area adjacent to the dining room’s patio doors.
Large Timber Shed: Equipped with power and light, offering excellent additional storage.
Covered Side Entrance & Pathway: Providing convenient access to the rear garden.
This stylish and immaculately presented three-bedroom semi-detached home offers the perfect blend of modern living, practicality and energy efficiency. With its bright and spacious layout, superb storage solutions, and sought-after location near the primary school, this property is a fantastic choice for families or those looking for a ready to move into home.
EPC Rating: C
Key Features
- Semi-detached Family Home
- Open-plan Kitchen/Dining
- Enclosed Rear Garden
Property Details
- Property type: House
- Property style: Semi Detached
- Price Per Sq Foot: £271
- Approx Sq Feet: 1,087 sqft
- Council Tax Band: F
Rooms
Floorplans
Outside Spaces
Location
West Linton is a picturesque conservation village set in beautiful countryside in the Scottish Borders. There is a good range of local amenities which include a Co-op, newsagent, post office, Medical Centre and a range of pubs and restaurants. Schooling at nursery and primary level is catered for within the village, with a school bus providing transport to Peebles High School. Nearby Biggar, Peebles and Penicuik offer more extensive shopping facilities, including a Tesco Superstore at Penicuik. Buses run on a regular basis from Dumfries and Biggar along with a connection to Peebles and Edinburgh City Centre, and roughly twelve miles away is the Edinburgh City Bypass connecting to major motorway networks and Edinburgh Airport.
Properties you may like
By RE/MAX Clydesdale & Tweeddale














