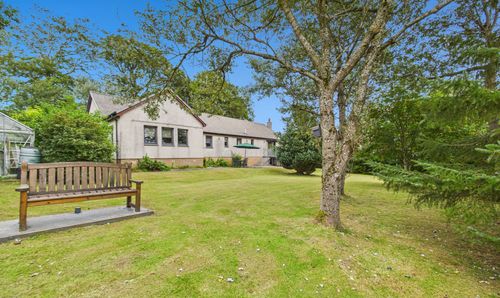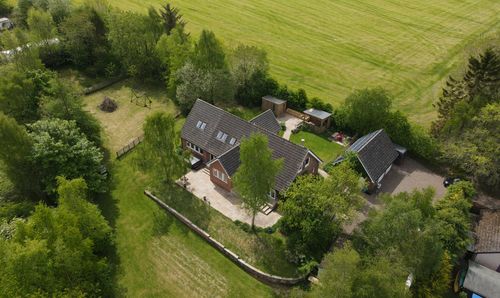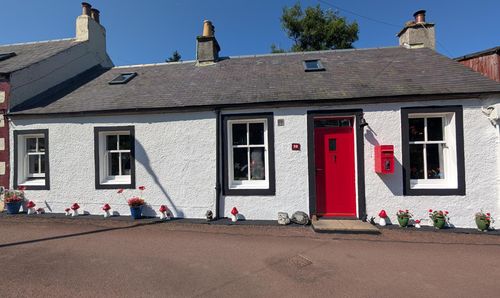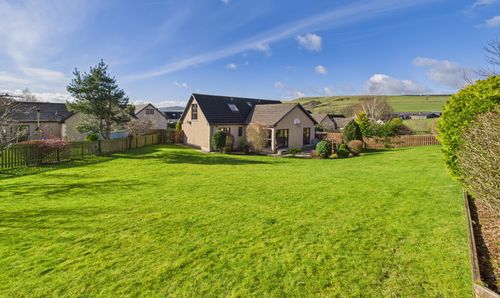Book a Viewing
To book a viewing for this property, please call RE/MAX Clydesdale & Tweeddale, on 01899 220949.
To book a viewing for this property, please call RE/MAX Clydesdale & Tweeddale, on 01899 220949.
2 Bedroom Detached Bungalow, North Back Road, Biggar, ML12
North Back Road, Biggar, ML12

RE/MAX Clydesdale & Tweeddale
Remax, 63 High Street
Description
Positioned in an incredibly convenient spot on North Back Road, just a few minutes’ walk from Biggar High Street and with beautiful countryside and parks nearby, this well-proportioned two double bedroom, two public room detached bungalow offers flexible living, generous storage, and excellent outdoor space. With a large mono-block driveway, garage with additional store area, and a fully enclosed rear garden, this property combines practicality with comfort, all in a convenient central setting.
Key Features & Highlights
🏡 Spacious & Light-Filled Living
Welcoming vestibule with double French doors opening into a bright and spacious hallway
Additional set of French doors leading into the lounge, allowing natural light to flow through the space
Two large storage cupboards in the hallway, including a walk-in cupboard—ideal for coats, boots, and household essentials
🌞 Sociable Lounge & Dining Space
Generous south-facing lounge with a large picture window flooding the room with natural light
Feature fireplace adds a cosy focal point
Open plan to the dining room, perfect for entertaining or relaxed family living
Dining room with direct access to the kitchen, enhancing the practical layout
🍽 Well-Appointed Breakfasting Kitchen
Fitted with a good range of wall and base units
Integrated appliances include a gas hob, double electric oven, extractor, dishwasher, fridge, and washing machine
Space for a breakfast table—ideal for morning coffee or casual meals
Rear-facing window and glazed door provide garden access and plenty of natural light
🛏 Two Generous Double Bedrooms
Both bedrooms are of a good size and include fitted mirrored wardrobes
One positioned to the front and the other to the rear for added flexibility and privacy
🛁 Spacious Bathroom with Four-Piece Suite
Features a spa bath, separate shower cubicle with multi-jet shower, pedestal wash hand basin, and WC
Ample space and potential to modernise or personalise
🚗 Driveway, Garage & Workshop/Store
Large mono-block driveway providing parking for multiple vehicles
Garage with space for a workbench area, ideal for hobbyists or extra storage
Rear tool store/workshop offering further space for garden tools or DIY projects
🌿 Private, Enclosed Rear Garden
Fully enclosed for privacy and security, with a side access gate
Paved patio, lawn, and mature shrubs creating a tranquil outdoor retreat
Greenhouse for gardening enthusiasts
Timber shed with power, offering additional functionality
This fantastic bungalow offers a rare opportunity to enjoy generous accommodation, great outdoor space, and a prime location within easy reach of all local amenities, countryside walks, and transport links. With its spacious rooms, extensive storage, and added benefits like the garage, garden, and workshop, it’s a perfect choice for those seeking a comfortable and convenient home with scope to make their own.
EPC Rating: D
Key Features
- Detached Bungalow
- Two Bedrooms
- Two Public Rooms
- Driveway, Garage and Private Garden
- Prime Location
Property Details
- Property type: Bungalow
- Price Per Sq Foot: £265
- Approx Sq Feet: 1,076 sqft
- Council Tax Band: E
Rooms
Floorplans
Outside Spaces
Garden
Parking Spaces
Garage
Capacity: 1
Driveway
Capacity: 1
Location
As well as offering rural bliss, Biggar is a thriving former market town situated a stone’s throw from the Scottish Borders. The bustling High Street boasts an excellent range of general stores, speciality retail outlets, cafes and restaurants. Biggar has a golf course along with well-patronised bowling and rugby clubs. Whatever your interest there are various clubs and associations ranging from bridge to theatre workshop, music to rambling, as well as the prize-winning Biggar and Upper Clydesdale Museum. Biggar also boasts the famous Purves Puppet Theatre and the popular, family-friendly, Biggar Little Festival which is held in October. The surrounding countryside provides almost limitless opportunities for fishing, hillwalking, trail running and mountain biking, (the nearby Glentress Forest is a mountain biking mecca). For education, there is a thriving and popular toddler group, as well as both primary and secondary schools.
Properties you may like
By RE/MAX Clydesdale & Tweeddale
































