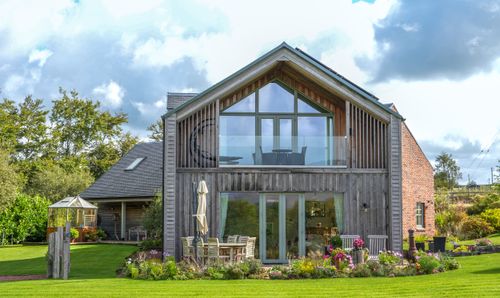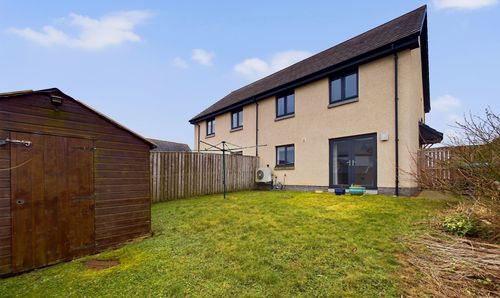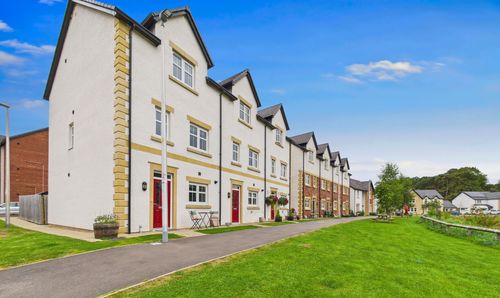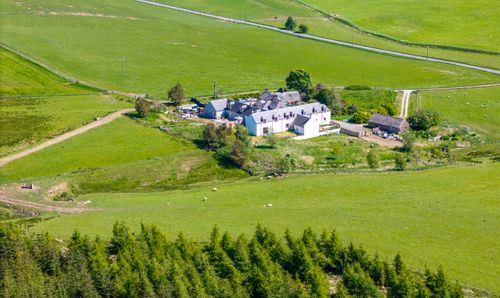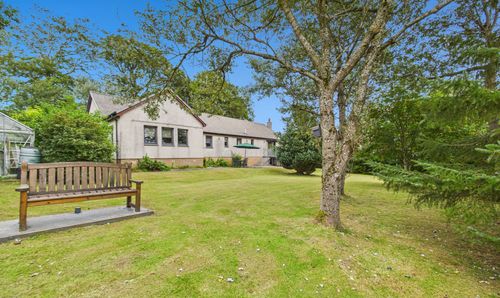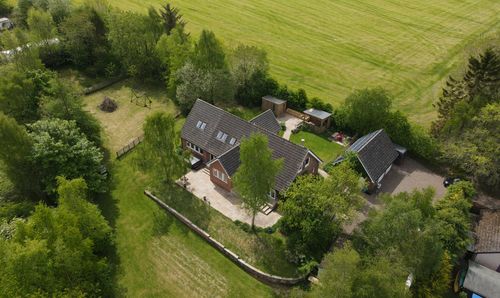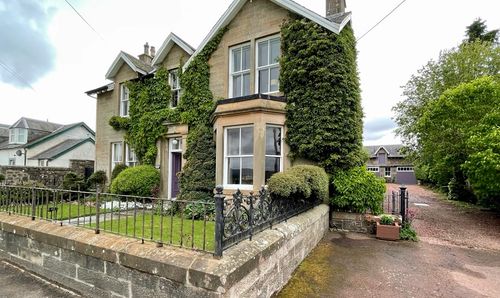Book a Viewing
To book a viewing for this property, please call RE/MAX Clydesdale & Tweeddale, on 01899 220949.
To book a viewing for this property, please call RE/MAX Clydesdale & Tweeddale, on 01899 220949.
5 Bedroom Detached House, 4 Coulter Road, Biggar, ML12
4 Coulter Road, Biggar, ML12

RE/MAX Clydesdale & Tweeddale
Remax, 63 High Street
Description
Nestled in the heart of Coulter Road, this beautifully preserved and thoughtfully upgraded mid-1800s "B" listed period home is one of the town’s most striking residences. Set within approximately ¾ of an acre of lush, mature gardens, the property exudes charm, character, and elegance, offering a peaceful retreat while being conveniently located close to the town centre.
Boasting mullioned windows, wrought iron balustrades, and elegant Juliet balcony, this home has been sympathetically modernised to blend period character with contemporary comfort. Spanning three floors, the layout offers flexible living accommodation, stunning reception rooms, and luxurious bedrooms, making it an ideal home for families or those who appreciate historic grandeur with modern convenience.
Key Features & Highlights🏡 Magnificent Period Features & Stunning Interiors
Retained original period details, including mullioned windows, intricate wrought ironwork, and a sweeping staircase
Beautiful bay-windowed lounge with Adam-style fireplace and stunning views over the hills
Flexible accommodation over three floors, ideal for family living or entertaining
🍽️ Bespoke Kitchen & Family Living Spaces
Handcrafted bespoke cabinetry in keeping with the home’s character
Granite worktops, central island with wooden worksurface, and integrated wine fridge
Italian stone flooring throughout the kitchen and snug area
Multi-fuel stove set in a sandstone fireplace, creating a warm and inviting atmosphere
Adjoining breakfast/sitting area, perfect for relaxed family gatherings
🛏️ Flexible Bedrooms/Sitting Rooms Across Three Floors
Ground floor flexibility with two rooms ideal as bedrooms, sitting rooms, or home office spaces, both with fireplaces (one open, one gas) and one with a French door to the rear.
Three first-floor double bedrooms, including one that could serve as a TV room or additional sitting area
Two second-floor bedrooms, including the master with a charming window seat and Juliet balcony overlooking the hills
Dressing room and additional box room for extra storage or potential study space
🛁 Two Stunning Contemporary Bathrooms & Additional Shower Room
Mid-landing shower room with walk-in shower, wall-hung vanity basin, and w.c.
Elegant second bathroom with corner bath, walk-in shower, wall-hung basin, and stylish tiling
Ground floor utility/shower room for added practicality
🌳 Expansive & Beautifully Landscaped Gardens
Horseshoe driveway to the front with garage and separate store, both with power—ideal potential for development to workshop or studio use subject to consents
Terraced gardens offering multiple levels of interest, from expansive lawns to secluded seating areas
Charming upper decked area, perfectly positioned to enjoy breathtaking views over the hills and Culter Fell
A haven for children to explore or an idyllic retreat for relaxation and entertaining
A true gem of period architecture, this magnificent home effortlessly combines historic charm with modern living. Its spacious and versatile interior, stunning reception rooms, and beautifully landscaped gardens create a unique opportunity to own a one-of-a-kind home in a convenient location.
With unparalleled views, expansive grounds, and impeccably preserved period details, this home is perfect for those seeking a grand yet comfortable residence in a picturesque setting.
📍 Viewing is highly recommended to fully appreciate the elegance and charm of this exceptional property.
EPC Rating: D
Virtual Tour
https://my.matterport.com/show/?m=pvxuQRA7zE4Other Virtual Tours:
Key Features
- Beautiful period home situated close to the town centre
- Sympathetically modernised to retain the original charm
- Flexible accommodation set over 3 floors
- Set in approximately 3/4's of an acre
Property Details
- Property type: House
- Property style: Detached
- Price Per Sq Foot: £235
- Approx Sq Feet: 2,336 sqft
- Council Tax Band: G
Rooms
Shower Room
2.16m x 1.90m
Sitting Room
3.90m x 3.61m
Study
3.28m x 2.47m
Sitting Room
3.69m x 3.53m
Floorplans
Outside Spaces
Parking Spaces
Driveway
Capacity: 1
Garage
Capacity: 1
Location
As well as offering rural bliss, Biggar is a thriving former market town situated a stone’s throw from the Scottish Borders. The bustling High Street boasts an excellent range of general stores, speciality retail outlets, cafes and restaurants. Biggar has a golf course, along with well-patronised bowling and rugby clubs. Whatever your interest there are various clubs and associations ranging from bridge to theatre workshop, music to rambling, as well as the prize-winning Biggar and Upper Clydesdale Museum. Biggar also boasts the famous Purves Puppet Theatre and the popular, family-friendly, Biggar Little Festival which is held in October. The surrounding countryside provides almost limitless opportunities for fishing, hillwalking, trail running and mountain biking, (the nearby Glentress Forest is a mountain biking mecca). For education, there is a thriving and popular toddler group, as well as both primary and secondary schools.
Properties you may like
By RE/MAX Clydesdale & Tweeddale


































