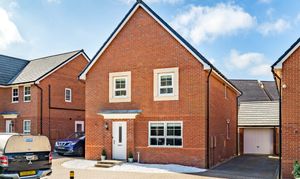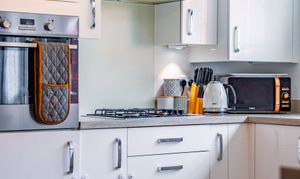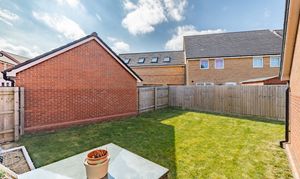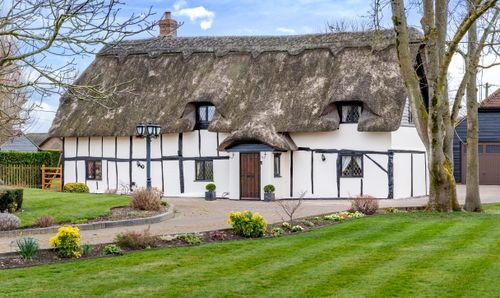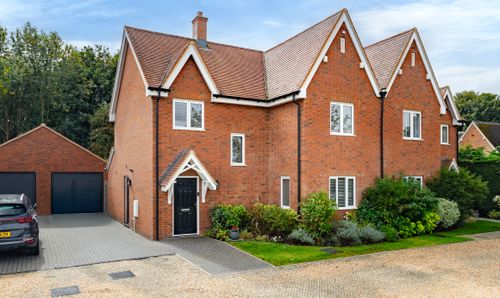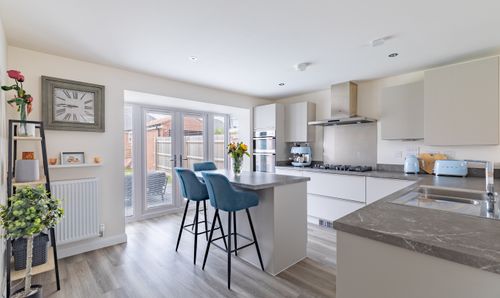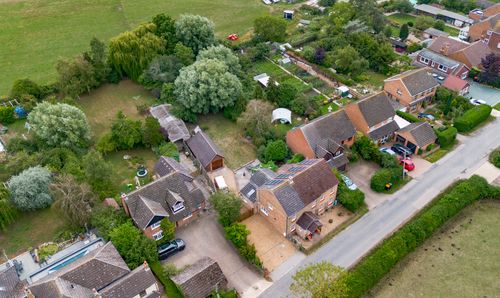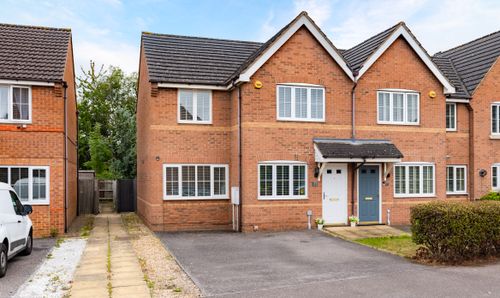Book a Viewing
To book a viewing for this property, please call James Kendall Estate Agents, on 01234 852434.
To book a viewing for this property, please call James Kendall Estate Agents, on 01234 852434.
4 Bedroom Detached House, Whittington Crescent, Marston Moretaine, MK43
Whittington Crescent, Marston Moretaine, MK43
James Kendall Estate Agents
James Kendall Estate Agents, 1a Garricks Court Gold Furlong
Description
Modern 4-Bedroom Home in Marston Moretaine
Set on a quiet, private road at the end of a cul-de-sac, this well-presented four-bedroom detached home offers a fantastic blend of modern family living and practical design. Built in 2019 by Barratt Homes, the house enjoys an enviable plot—overlooking open greenery to the front, with little passing traffic and a peaceful sense of space rarely found on newer developments. With a south-facing garden, versatile layout, and off-street parking for three vehicles plus a garage, this is a home designed for both comfort and convenience.
Ground Floor
To the rear of the home is a modern kitchen/dining room, stretching the width of the property. It’s the perfect space for entertaining or family mealtimes, featuring plenty of space for a table and additional seating, ample storage, and a convenient pantry/utility cupboard. French doors opening directly to the garden fill the space with natural light. To the front, the large sitting room enjoys a private, leafy view and is the ideal retreat for relaxing in the evenings. A cloakroom/WC and handy hallway storage complete the ground floor.
First Floor
Upstairs, four generous bedrooms offer flexibility for families, guests, or working from home. The principal bedroom features a built-in wardrobe and en suite shower room, while bedrooms two and three are both spacious doubles. Bedroom four currently serves as a quiet home office, but also functions as an additional single bedroom. A family bathroom with modern finishes completes the first floor.
Outdoor Space & Parking
The south-facing rear garden is the perfect space for children to play or adults to relax from morning through to evening. There’s also a newly gravelled front garden, a garage, and parking for up to three cars: two in tandem on the driveway and one additional space in front. One of the home’s best features is its position—on a turning circle at the very end of the street, with no through traffic and open space to the front that won’t be built on. It’s an especially ideal setting for young families, with plenty of play areas and green spaces throughout the development.
Local Area
Located within walking distance of Marston primary school, local shops, and the high street, the property is perfectly placed for day-to-day life. The popular Forest Centre and lakes are close by, offering scenic walks, bike rides, and family days out. For commuters, Flitwick station is around 15 minutes away by car and provides direct rail links to London, while major road connections like the A421 and M1 are also easily accessible.
EPC Rating: B
Key Features
- Quiet, tucked-away location with green space to the front
- Bright kitchen/diner with garden access
- South-facing rear garden
- Master bedroom with built-in wardrobes and en-suite
- Garage and parking for 3 vehicles
- Peaceful, family-friendly development with green spaces nearby
- Walking distance to primary school, shops & village centre
- School catchment for Church End Primary, Marston Vale Middle & Wootton Upper
Property Details
- Property type: House
- Price Per Sq Foot: £291
- Approx Sq Feet: 1,549 sqft
- Plot Sq Feet: 2,594 sqft
- Council Tax Band: E
Floorplans
Location
Properties you may like
By James Kendall Estate Agents
