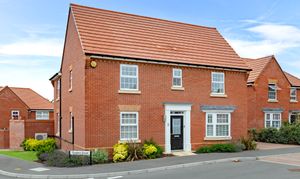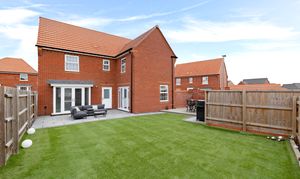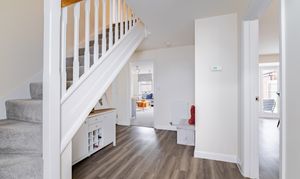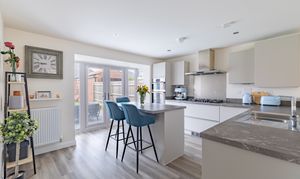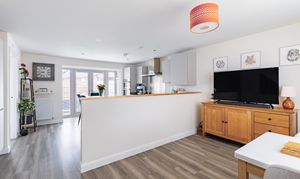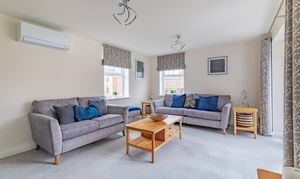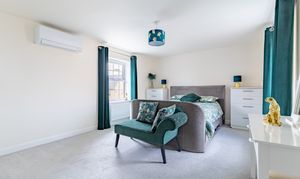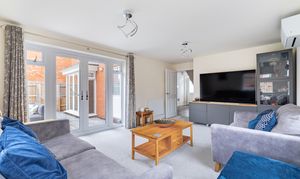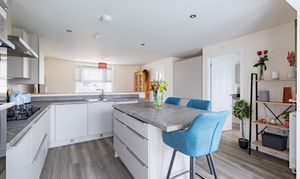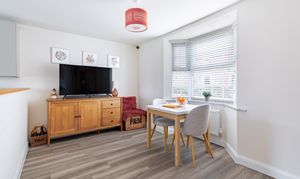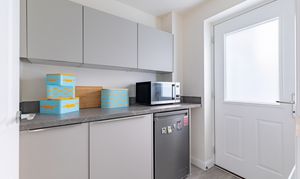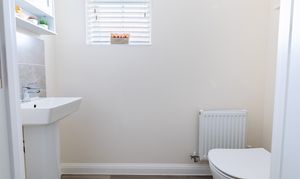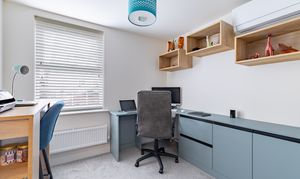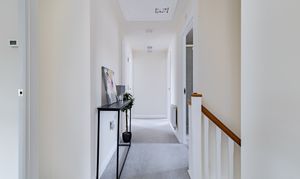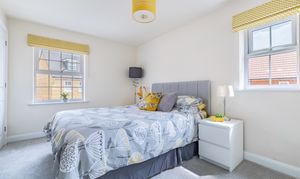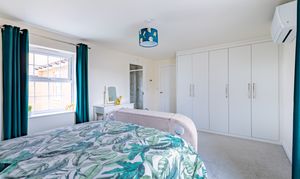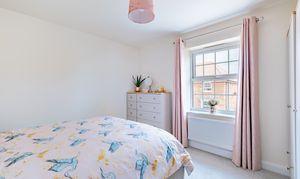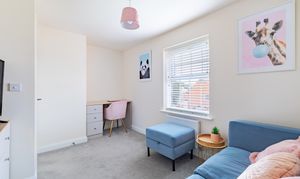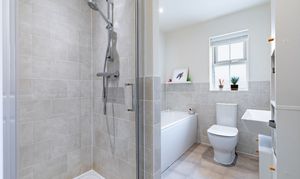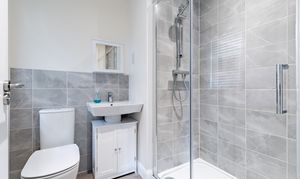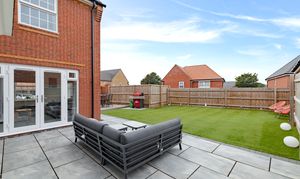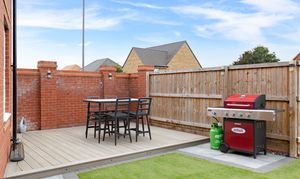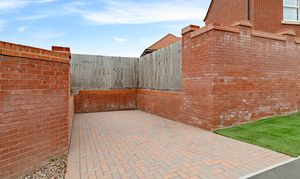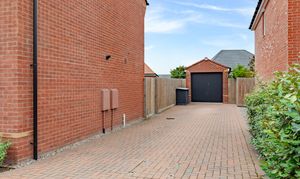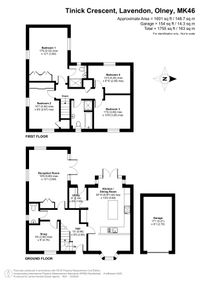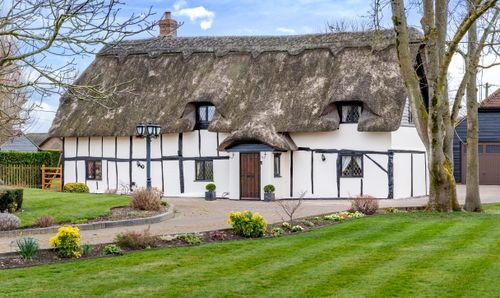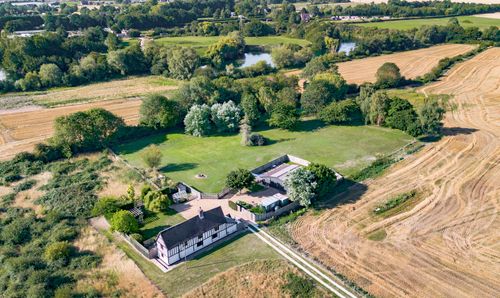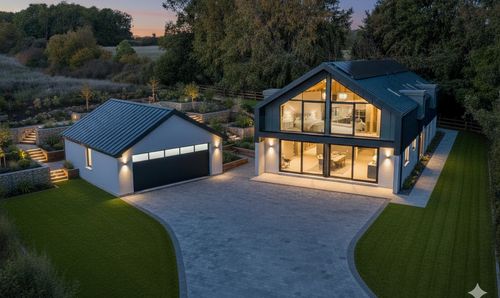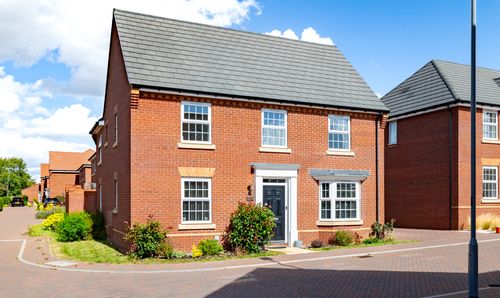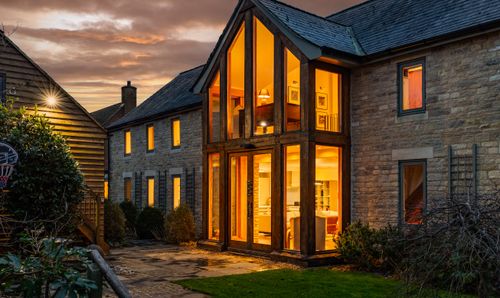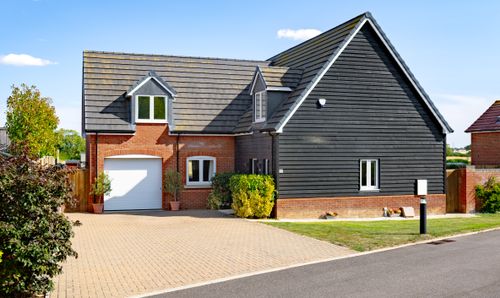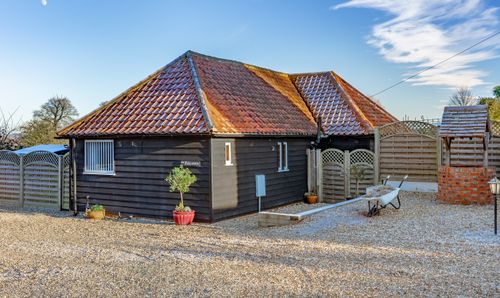Book a Viewing
To book a viewing for this property, please call James Kendall & Co., on 01234 852434.
To book a viewing for this property, please call James Kendall & Co., on 01234 852434.
4 Bedroom Detached House, Tinick Crescent, Lavendon, MK46
Tinick Crescent, Lavendon, MK46

James Kendall & Co.
James Kendall Estate Agents, 1a Garricks Court Gold Furlong
Description
Spacious Four-Bedroom Detached Home with South-West Facing Garden in Peaceful Lavendon
Tucked away in a quiet corner of a sought-after development and available with no chain, this beautifully presented four-bedroom home enjoys a generous corner plot, south-west facing garden, and an excellent sense of privacy. Built in 2022 by David Wilson Homes, the property is ideal for modern family living, with bright open-plan interiors, premium appliances, and flexible living spaces both indoors and out. The landscaped garden, dual driveways and air conditioning in key rooms add to the home’s year- round comfort and practicality, while the location offers community charm and quick access to Olney, Milton Keynes and nearby countryside.
Ground Floor – Family Living with Flexible Spaces
A wide entrance hall sets the tone for the home’s generous proportions, leading first to a bright and spacious kitchen/dining room. Finished with laminate worktops and high-spec integrated appliances —including AEG, Siemens, Electrolux and Caple—this is a fantastic space for hosting, cooking and everyday dining. French doors open directly to the garden, seamlessly connecting indoors with out. To the front of the home is a dedicated home office/snug fitted with a full Hammonds wraparound desk, shelving, cupboards, and air con. A large reception room with dual-aspect windows, air conditioning, and French doors into the garden provides a relaxing space to unwind. A downstairs WC and practical utility room complete the ground floor layout.
First Floor – Generous, Relaxing Bedrooms
Upstairs, all four bedrooms are full doubles, offering ample space for the whole family. The principal suite includes fitted wardrobes, a private en-suite, air conditioning, and independent heating control, while bedroom two also includes bespoke, mirrored fitted wardrobes and a generous over-stairs cupboard. Bedroom three and four are also spacious doubles, with bedroom four offering flexibility as a potential additional office space or snug. A spacious family bathroom with Sottini sanitaryware completes the upper floor. Additional storage includes an airing cupboard, loft space and a large hallway cupboard, with the detached garage offering further potential for storage or conversion.
Outdoor Living – Low Maintenance Garden & Entertaining Space
The rear garden has been professionally landscaped to offer several areas for dining, relaxing and play. An extended patio, high-quality composite decking and low-maintenance artificial lawn provide a tidy and inviting backdrop throughout the year. With four access points, the garden is well connected and enjoys full sun from late morning until sunset. The front and side areas include lavender planting to attract bees, adding a vibrant and natural touch to the peaceful surroundings. A second driveway to the rear of the garden offers additional parking or the potential to further open up the garden (STP).
Location – Community Spirit in a Well-Connected Village
Lavendon is a picturesque Buckinghamshire village with a strong sense of community and excellent local amenities. A village shop, Post Office and two popular pubs—The Green Man and The Horseshoe—are all within walking distance. The Green Man hosts regular music events, BBQs and family evenings, while nearby Olney (just five minutes by car) offers an excellent selection of restaurants, cafés and shops. The village is well positioned for travel into Milton Keynes, Bedford and Wellingborough, all of which offer excellent schooling options and mainline train links into London. The wider local area is rich with countryside walks, sporting clubs, and further amenities.
EPC Rating: B
Virtual Tour
Key Features
- No onward chain, fast and simple completion available
- Four double bedrooms, including principal suite with en-suite and wardrobes
- Air conditioning to key rooms, including lounge, master bedroom, and office
- Stylish open-plan kitchen/dining room with modern, premium appliances
- Bespoke Hammonds-fitted home office and additional snug
- Landscaped south-west facing garden with patio, decking and artificial lawn
- Two driveways and a detached garage offering parking for 4+ vehicles
- ADT alarm system with cameras and full perimeter security
- Quiet village setting with a strong sense of community
Property Details
- Property type: House
- Price Per Sq Foot: £406
- Approx Sq Feet: 1,601 sqft
- Plot Sq Feet: 3,897 sqft
- Council Tax Band: TBD
Floorplans
Location
Properties you may like
By James Kendall & Co.
