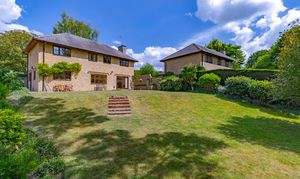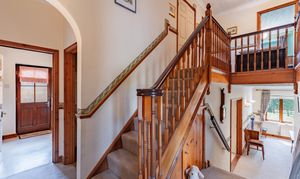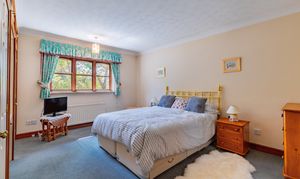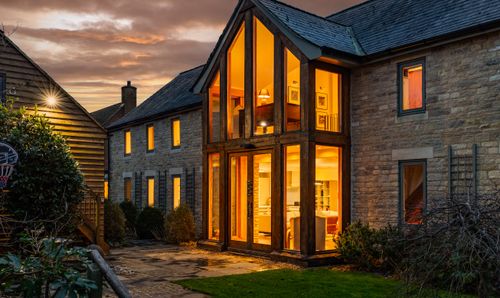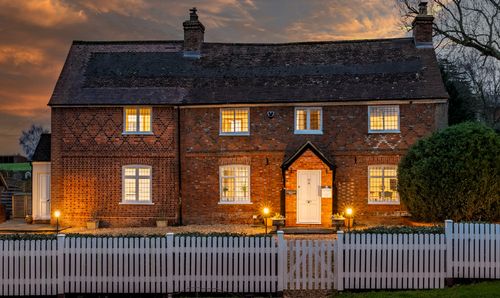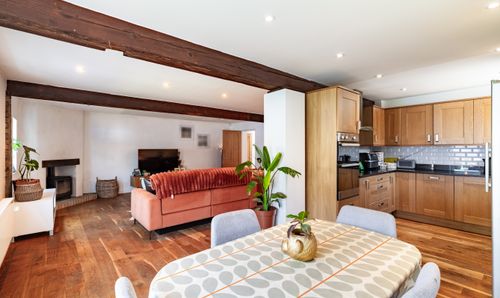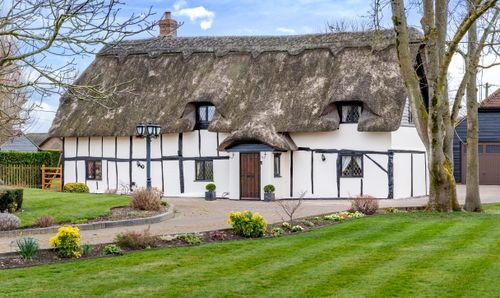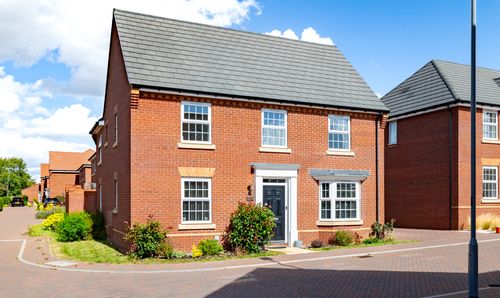Book a Viewing
To book a viewing for this property, please call James Kendall & Co., on 01234 852434.
To book a viewing for this property, please call James Kendall & Co., on 01234 852434.
4 Bedroom Detached House, Mill Lane, Turvey, MK43
Mill Lane, Turvey, MK43

James Kendall & Co.
James Kendall Estate Agents, 1a Garricks Court Gold Furlong
Description
Spacious 4-Bedroom Home with Large Garden & Rural Riverside Views
Mill Green, Mill Lane, Turvey, Bedfordshire, MK43
Set on a private lane in the heart of historic Turvey, this generously proportioned four- bedroom home offers over 2,300 sq ft (inc. garage) of accommodation, including three reception rooms, a south- west facing garden, and open views over the river and surrounding countryside. Built in 1991 on land that was once part of Turvey Mill, the house features classic interiors on a wonderfully private plot with expansive outlook—making it ideal for those seeking space, tranquillity, and a strong village community.
Ground Floor
The ground floor features various reception areas - all of which are light and spacious. The sitting room and separate dining room both offer a space that’s ideal for entertaining or family time, with tranquil views over the garden.
The kitchen, fitted with integrated appliances and ample storage space, connects seamlessly with the dining area, adding to the natural flow of the layout. The dedicated study and separate snug provide versatile spaces for both work and play, while the utility room and downstairs WC offer a practical touch.
First Floor
Upstairs, four double bedrooms lead off a central landing. The master bedroom is a spacious and relaxing retreat with fitted wardrobes and a large en-suite bathroom. Bedroom two also benefits from an en-suite, while a third family bathroom serves the remaining rooms. Additional built-in storage throughout ensures there's plenty of space for the whole family. All four bedrooms feature views of the rear garden, river, and countryside beyond.
Private Garden with Riverside Aspect
To the rear, the south-west facing garden is a peaceful retreat with riverside access and uninterrupted rural views. The well-established selection of trees and shrubs adds to the tranquility, including flowering cherry trees, lilac, magnolia, peonies, and wisteria. Hedging on both sides provides privacy, and the lawn and patio are perfect for both entertaining and relaxation. The front garden is equally mature and inviting, with a beech hedge and silver birch tree creating a welcoming entrance. The integral double garage and driveway provide ample parking.
Location & Lifestyle
Mill Rise, leading off Mill Lane is a quiet, private cul-de-sac on the edge of Turvey, a thriving village with excellent local amenities and a strong sense of community. Residents enjoy a friendly neighbourhood atmosphere,with regular events ranging from pub quizzes to an annual fireworks display. The village is home to two pubs, a community café, local shops, and a recreation ground, all within a short walk of the property.
Nature lovers will appreciate the scenic walks and cycling routes surrounding the village, including riverside trails and access to Turvey House’s parkland. For more extensive shopping and dining,Olney, Bedford, Milton Keynes, and Northampton are all within a 30-minute drive.The property is in catchment for local junior and middle schools, with buses to Sharnbrook Upper School and the Harpur Trust schools in Bedford. For commuters, Bedford train station is just seven miles away, offering direct links into London.
Virtual Tour
Key Features
- Four-bedroom detached home in a quiet lane
- Over 2,300 sq ft of living space including three reception rooms (inc garage)
- Two en-suite bedrooms and a separate family bathroom
- Large south-west facing garden with riverside access and countryside views
- Fitted kitchen with integrated appliances
- Integral double garage and driveway parking
- Good village amenities including pubs, café, and play park
- Excellent local schools and access to Bedford station for London commutes
Property Details
- Property type: House
- Property style: Detached
- Price Per Sq Foot: £390
- Approx Sq Feet: 2,308 sqft
- Plot Sq Feet: 9,494 sqft
- Property Age Bracket: 1990s
- Council Tax Band: G
Floorplans
Parking Spaces
Double garage
Capacity: N/A
Driveway
Capacity: N/A
Location
Properties you may like
By James Kendall & Co.



