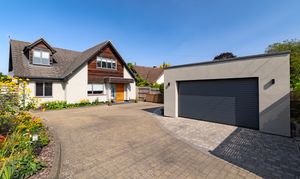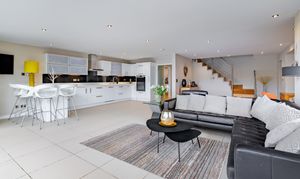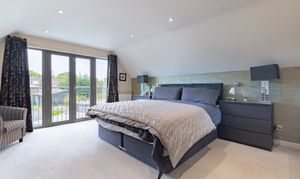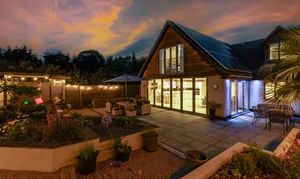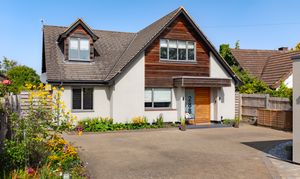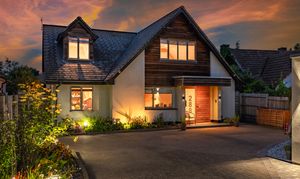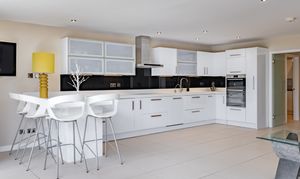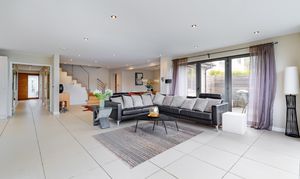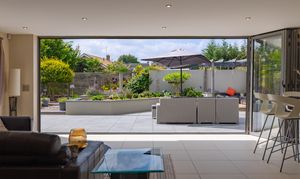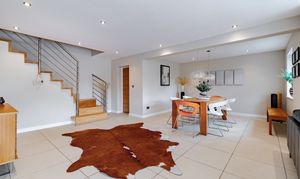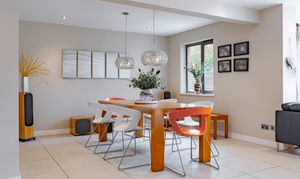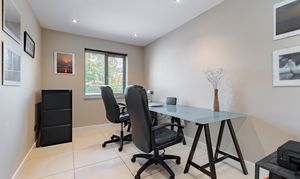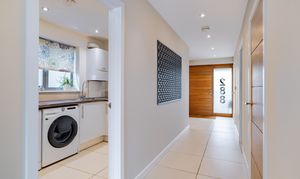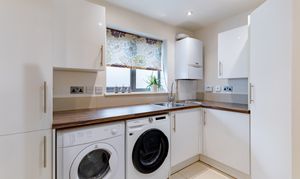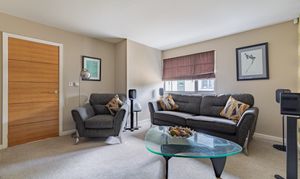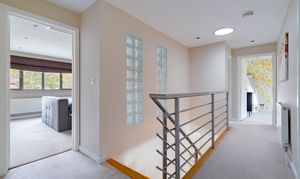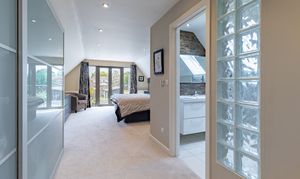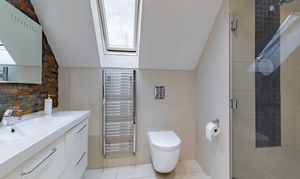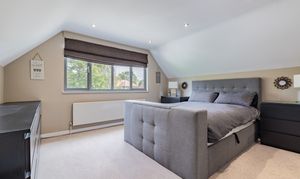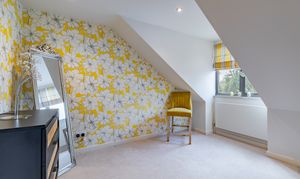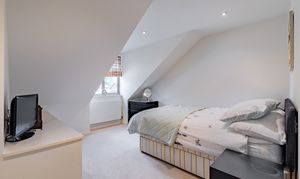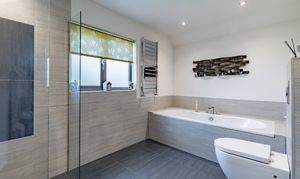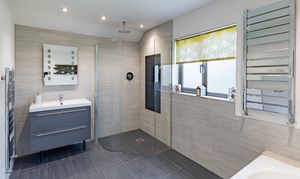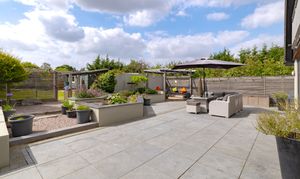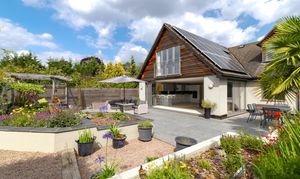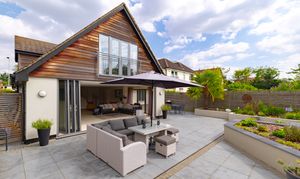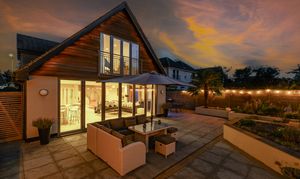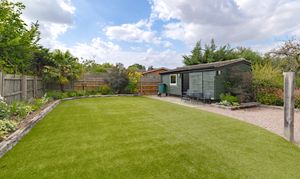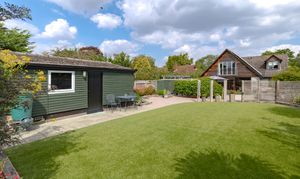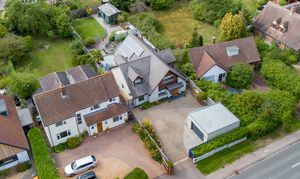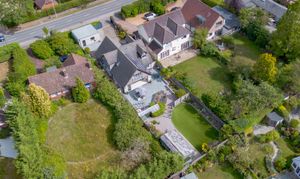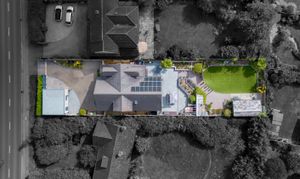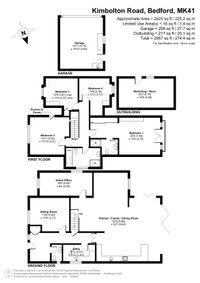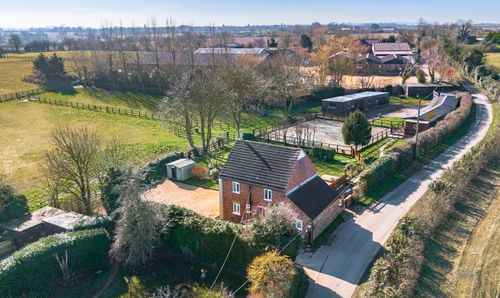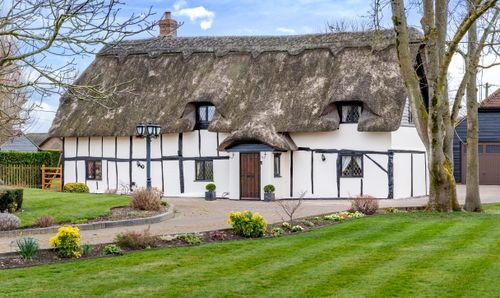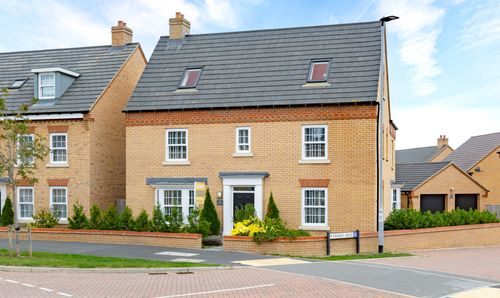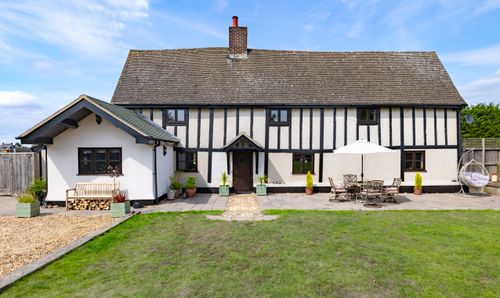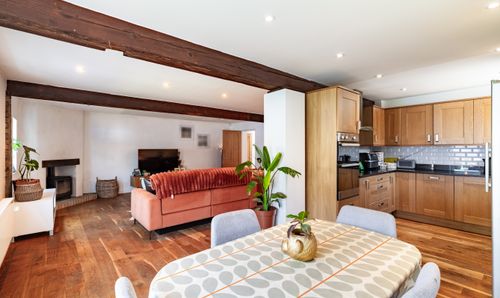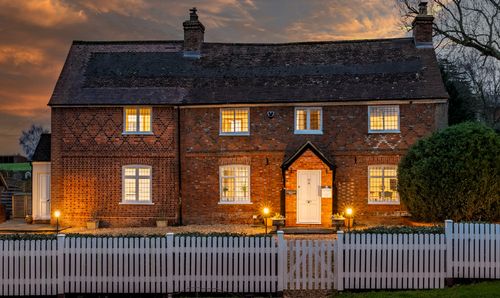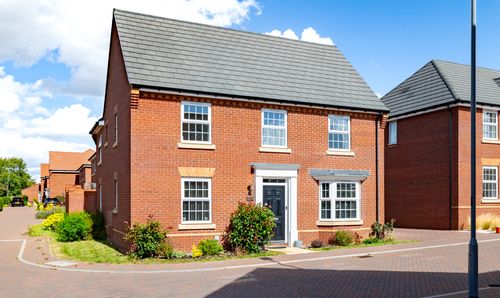Book a Viewing
To book a viewing for this property, please call James Kendall & Co., on 01234 852434.
To book a viewing for this property, please call James Kendall & Co., on 01234 852434.
4 Bedroom Detached House, Kimbolton Road, Bedford, MK41
Kimbolton Road, Bedford, MK41

James Kendall & Co.
James Kendall Estate Agents, 1a Garricks Court Gold Furlong
Description
Spacious & Modern Four-Bedroom Detached Home with Outbuilding and Double Garage on Kimbolton Road, Bedford
Positioned along one of Bedford’s most prestigious residential roads, this contemporary four- bedroom detached home offers over 2,400 sq ft of versatile living space. Fully redesigned and refurbished in 2008/9, the property boasts a stunning open-plan kitchen/dining/family room, further reception areas, and a detached outbuilding and garage ideal for home business use, hobbies, or future conversion (STP). With a south-west facing garden, ample parking, and access to excellent schooling and amenities, this is a home designed to meet the demands of modern family life without compromising on space, style or location.
Ground Floor – Exceptional Open-Plan Family Living
At the heart of the home is a striking 32 ft open-plan kitchen, family and dining area with full-width bifold doors opening to the south-west facing garden. This expansive, light-filled space is finished with high-spec appliances, underfloor heating, a boiling water tap, and porcelain flooring. The spacious layout is ideal for entertaining or day-to-day family use. A separate sitting room provides a quiet retreat, while the front-facing home office offers the perfect setup for remote working. A spacious utility room and guest WC complete the ground floor.
First Floor – Four Generous Bedrooms
Upstairs, the principal bedroom suite includes a luxurious en suite, built-in wardrobes and French doors opening to a Juliette balcony that overlooks the garden below. Three further double bedrooms are well-proportioned, with two enjoying built-in storage and eaves access. A large, modern family bathroom provides convenience for busy households, while the landing in conveniently lit by low- level soft lighting.
Outdoor Living – South-West Facing Garden and Ample Parking
The thoughtfully designed rear garden enjoys a sunny south-westerly aspect and includes a generous patio for outdoor entertaining. Mature planting and fencing create a private yet open feel, while artificial grass has been maintained annually, preserving that beautifully-landscaped appearance. To the front, the property benefits from a spacious driveway with space for multiple vehicles to park (in addition to a double garage).
Versatile Outbuildings & Garaging
To the rear of the property is a detached outbuilding currently used as a large workshop/store. Meanwhile, the large double garage at the front has hot water, heating, and a sink. Both structures are fully insulated and fitted with lighting/electrics, offering superb potential to convert either into a studio, garden room, or annexe (subject to necessary permissions).
Location – Established Residential Area with Excellent Amenities
Kimbolton Road is one of Bedford’s most desirable addresses, known for its tree-lined charm, excellent local schools, access to nearby amenities, and proximity to town. The area is well-servedby shops, parks, sports facilities and restaurants/pubs, with Bedford town centre just a short distance away. The property falls within catchment for a range of sought-after schools including Bedford’s Harpur Trust schools and Polam School & Nursery. For commuters, Bedford station provides fast rail services into London St Pancras, while nearby road links connect easily to the A421, A6 and M1.
EPC Rating: B
Virtual Tour
Key Features
- Fully refurbished detached four-bedroom home on sought-after Kimbolton Road
- Over 2,400 sq ft of internal accommodation finished to high specification
- Open-plan kitchen/family/dining room with bifold doors and modern finishes
- Two additional reception rooms including office and formal lounge
- Two bathrooms including en-suite to principal bedroom, plus downstairs WC
- Detached outbuilding and garage with conversion potential (STP)
- South-west facing garden with patio and well-maintained artificial lawn
- Double garage and electric gated driveway with parking for multiple vehicles
Property Details
- Property type: House
- Property style: Detached
- Price Per Sq Foot: £371
- Approx Sq Feet: 2,424 sqft
- Plot Sq Feet: 8,019 sqft
- Property Age Bracket: 1940 - 1960
- Council Tax Band: F
Floorplans
Parking Spaces
Double garage
Capacity: N/A
Secure gated
Capacity: N/A
Driveway
Capacity: N/A
Location
Properties you may like
By James Kendall & Co.
