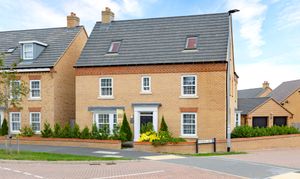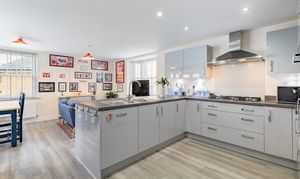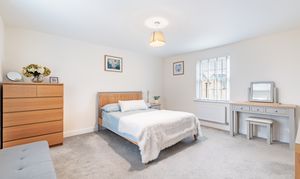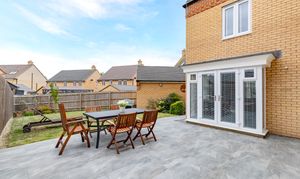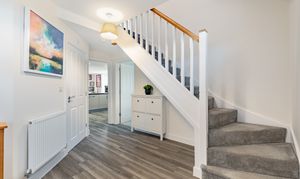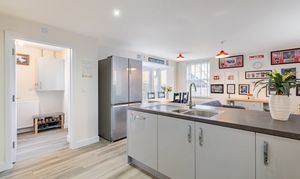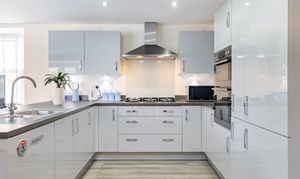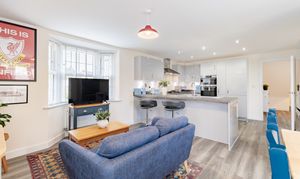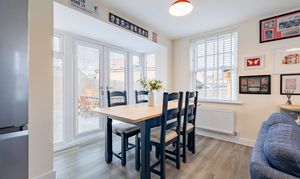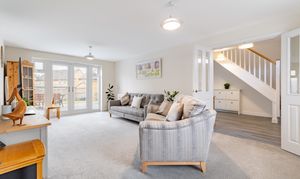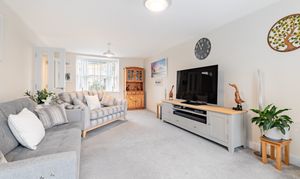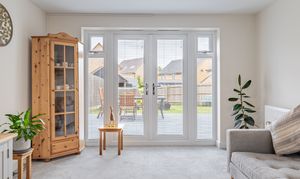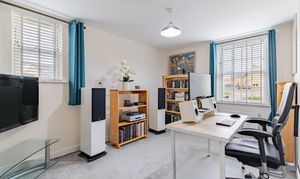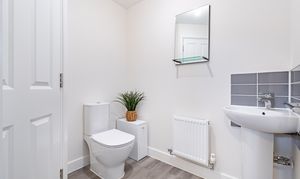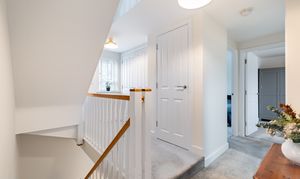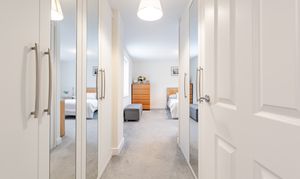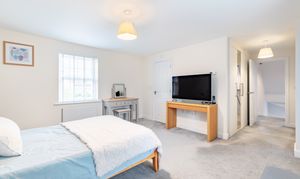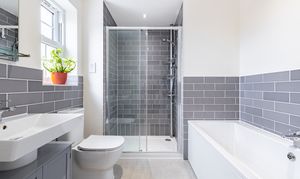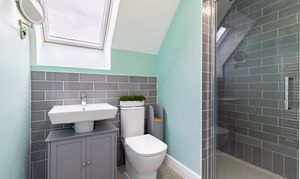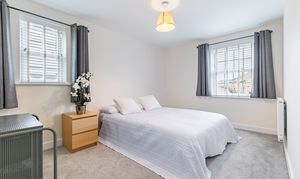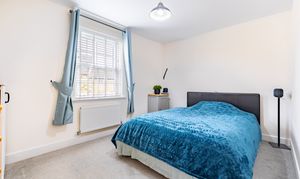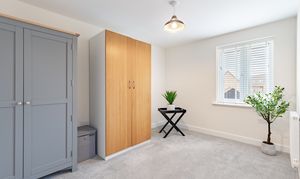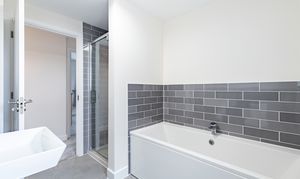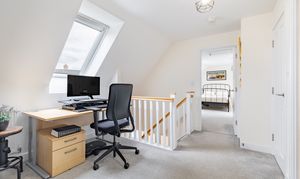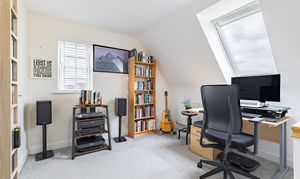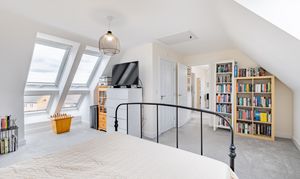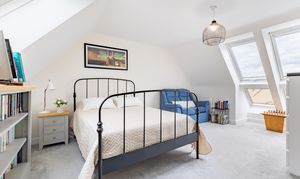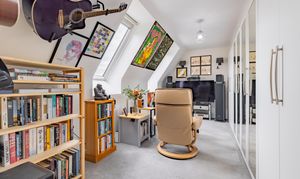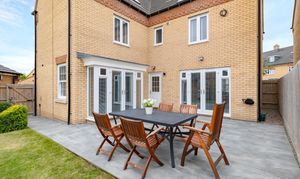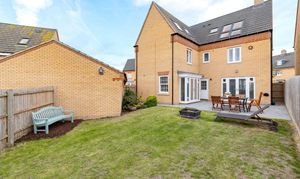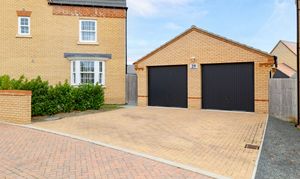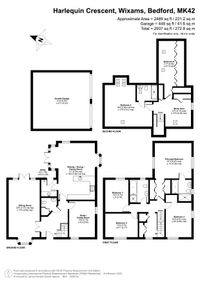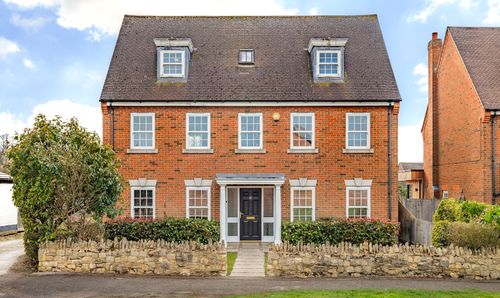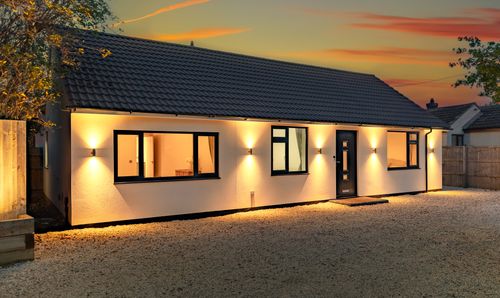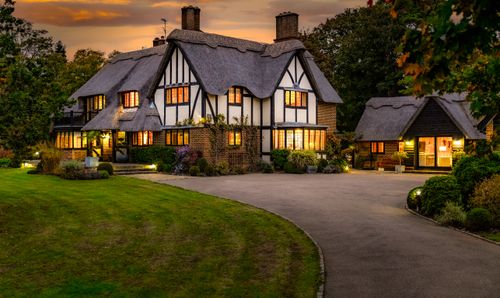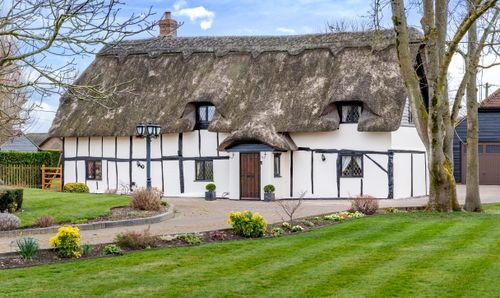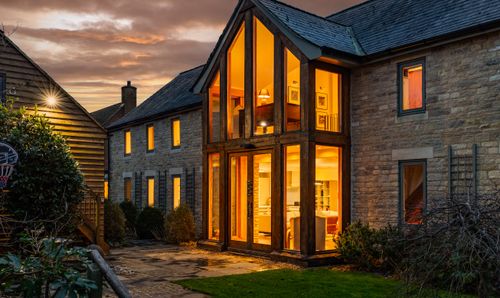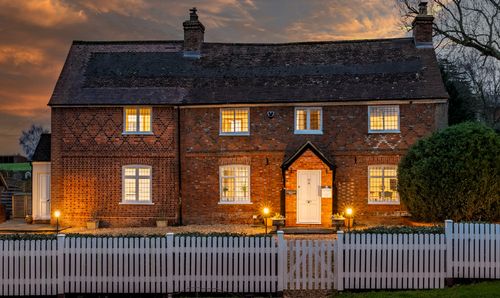Book a Viewing
To book a viewing for this property, please call James Kendall & Co., on 01234 852434.
To book a viewing for this property, please call James Kendall & Co., on 01234 852434.
6 Bedroom Detached House, Harlequin Crescent, Wixams, MK42
Harlequin Crescent, Wixams, MK42

James Kendall & Co.
James Kendall Estate Agents, 1a Garricks Court Gold Furlong
Description
Six-Bedroom Detached Home with Double Garage in Wixams
This impressive six-bedroom home is set in the heart of the popular Wixams development, offering generous accommodation across three floors. With multiple reception rooms, three bathrooms, and a landscaped garden, it provides exceptional space for modern family living.
Ground Floor – Spacious and Versatile Living
The property opens with a welcoming entrance hall leading first to a formal sitting room, filled with natural light from its bay window and patio doors to the garden. The modern kitchen/dining/family room forms the heart of the home, featuring integrated appliances, a breakfast bar/area, and direct access to the garden. A separate utility sits adjacent to the kitchen for added convenience and storage space. Completing the ground floor is a study/family room providing flexibility for home working, alongside a practical cloakroom and storage cupboard.
First Floor – Principal Suite and Three Further Bedrooms
The first floor offers ample space for the whole family. The large principal bedroom is a relaxing retreat, featuring a dressing area with stylish built-in wardrobes and a private four-piece en-suite bathroom. Three further double bedrooms are also located on the first floor, all served by a modern four-piece family bathroom. A bright landing enhances the sense of space and features additional built-in storage.
Second Floor – Additional Bedrooms and Study Area
The top floor welcomes you onto another spacious landing, currently used as an extra home office space with even further built-in storage space. This level provides two further bedrooms, both generous in size - one of which includes a dormer bay window and en-suite shower room, while the final bedroom is finished with built-in wardrobes and currently functions as an additional sitting room/entertainment space, ideal for older children or guests.
Outdoor Living – Landscaped Garden and Double Garage
Approaching the house, you’re greeted with a charming front garden filled with greenery and stretching round the side of the house. The rear garden has been landscaped to offer both relaxation and entertaining space, with a patio and lawn creating a balanced layout. To the side, a double garage and driveway provide ample parking and storage.
Location – Family-Friendly Community with Excellent Links
Wixams is a thriving community designed with families in mind, offering local amenities, schools, parks, and walks. Its location provides easy access to Bedford and Milton Keynes for widershopping and leisure, while the A6 and A421 connect swiftly to major road and rail routes. Commuters benefit from nearby Bedford station, offering fast trains into London. This property also benefits from just under 5 years remaining NHBC warranty.
EPC Rating: B
Virtual Tour
Key Features
- Six-bedroom detached home over three floors with double garage
- Principal bedroom with dressing area and en-suite shower room
- Top floor with additional bedrooms, en-suite, and study area
- Modern kitchen/dining/family room with separate utility and garden access
- Separate sitting room and study/family room
- Landscaped rear garden with patio and lawn
- Close to schools, parks, nearby towns, and commuting links
Property Details
- Property type: House
- Property style: Detached
- Price Per Sq Foot: £281
- Approx Sq Feet: 2,489 sqft
- Plot Sq Feet: 4,166 sqft
- Property Age Bracket: New Build
- Council Tax Band: F
Floorplans
Parking Spaces
Double garage
Capacity: N/A
Driveway
Capacity: N/A
On street
Capacity: N/A
Location
Properties you may like
By James Kendall & Co.
