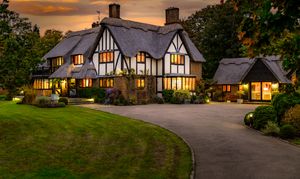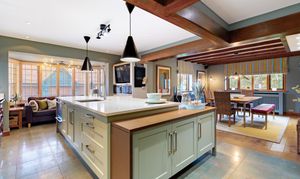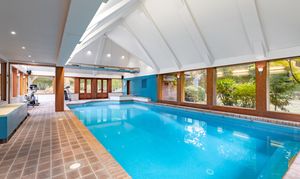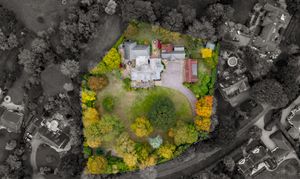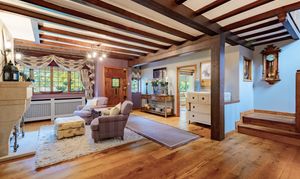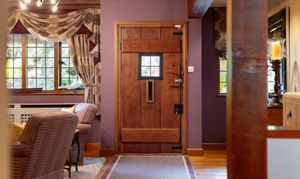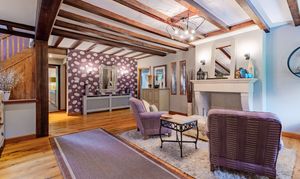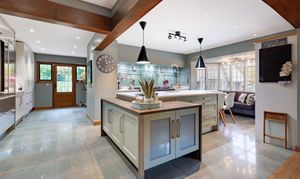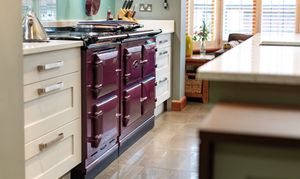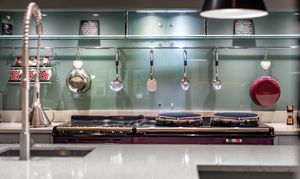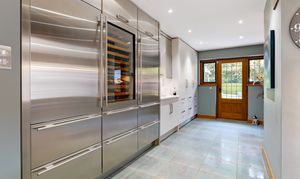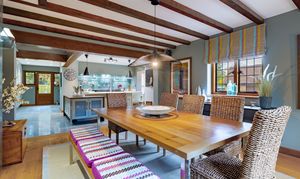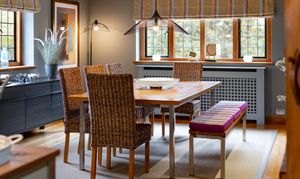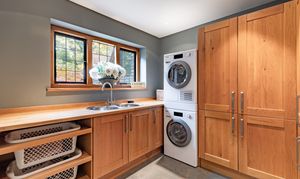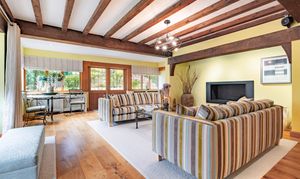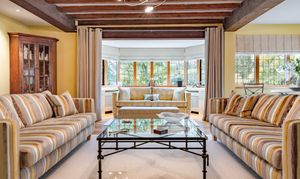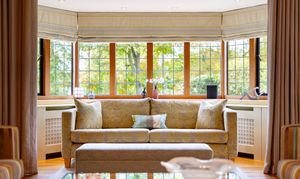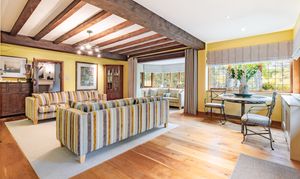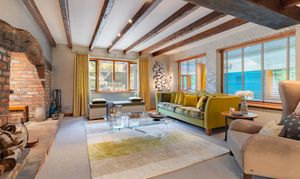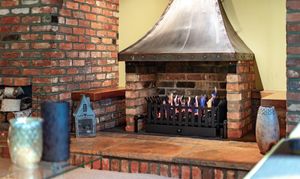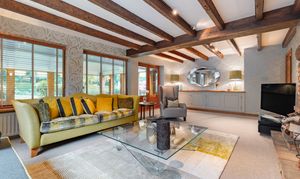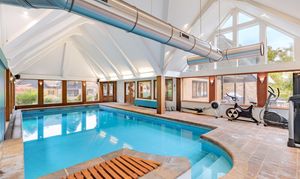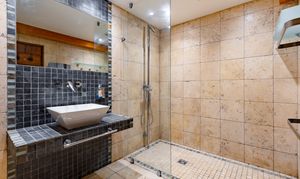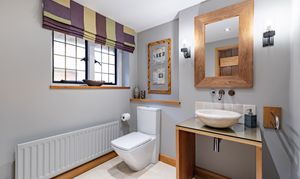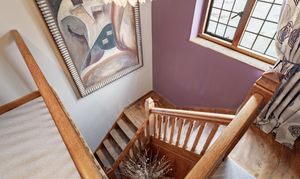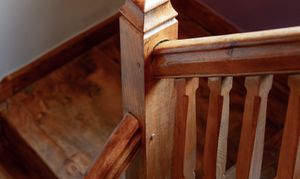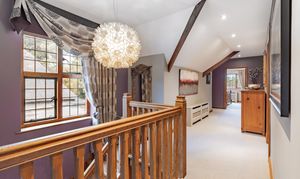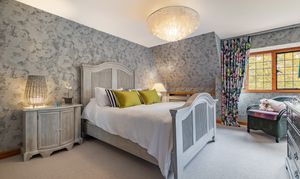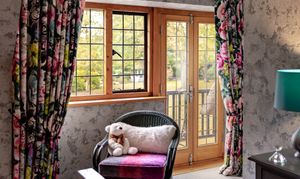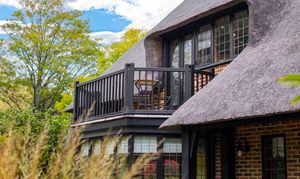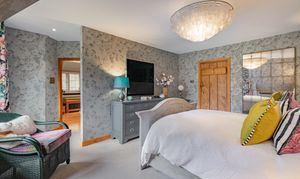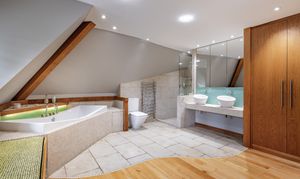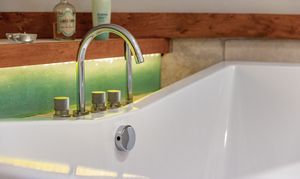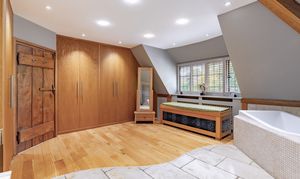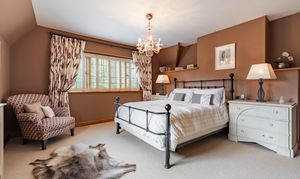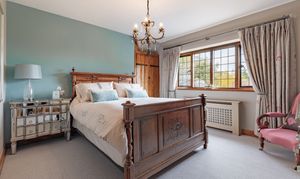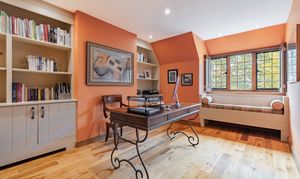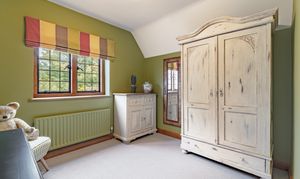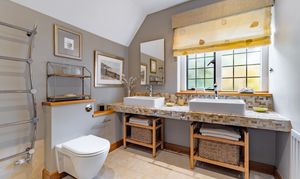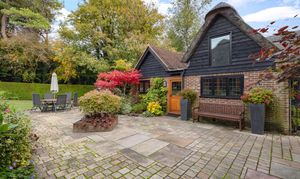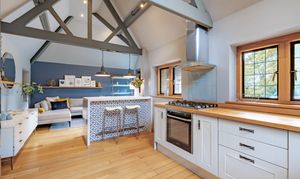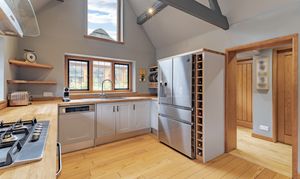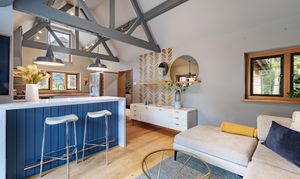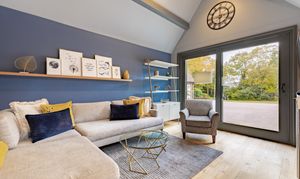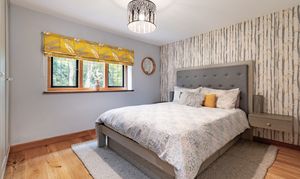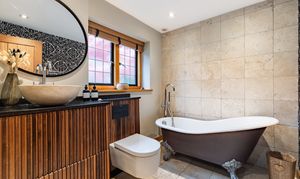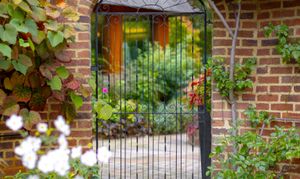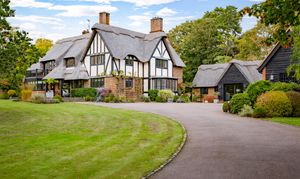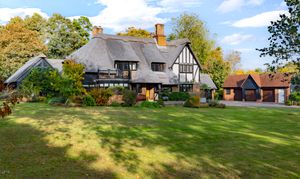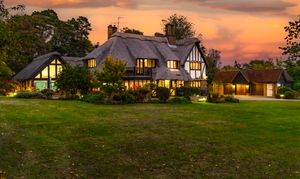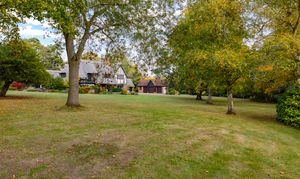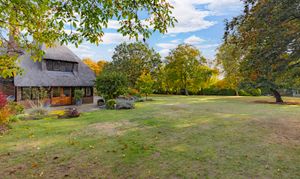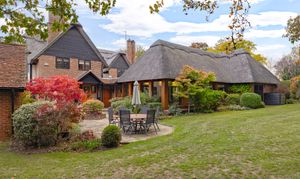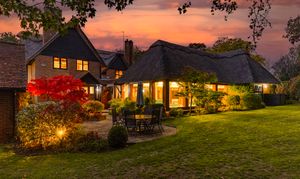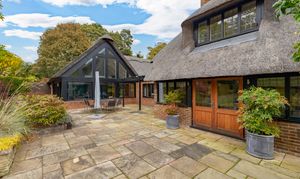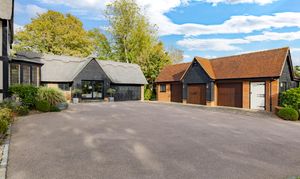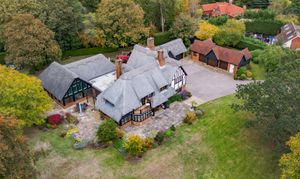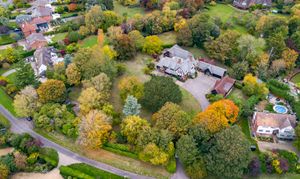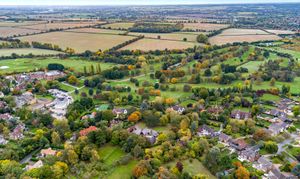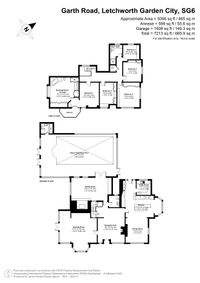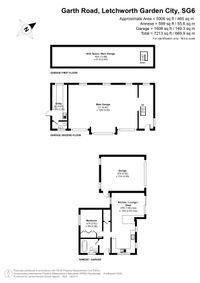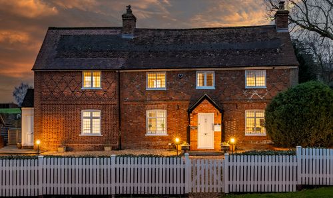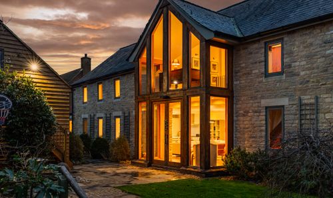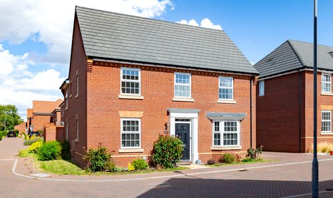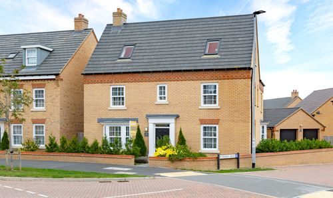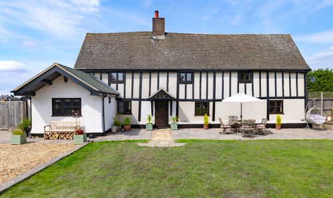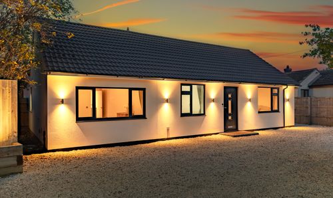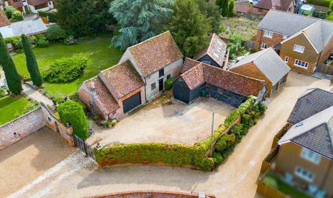To book a viewing for this property, please call James Kendall & Co., on 01234 852434.
6 Bedroom Detached House, Garth Road, Letchworth Garden City, SG6
Garth Road, Letchworth Garden City, SG6

James Kendall & Co.
James Kendall Estate Agents, 1a Garricks Court Gold Furlong
Description
Distinctive Thatched Residence with Annexe and Indoor Pool, Letchworth Garden City
An exceptional thatched residence of over 7,000 sq. ft., set within beautiful grounds in one of Letchworth Garden City’s most desirable addresses. This substantial six-bedroom home, including a self-contained one-bedroom annexe, offers a unique blend of characterful architecture, generous proportions, and luxurious modern amenities — including an indoor swimming pool and extensive garaging.
Ground Floor – Elegant Living and Entertaining Spaces
A grand reception hall provides an impressive welcome, setting the tone for the home’s generous scale and character. The principal living areas begin with a large drawing room with a feature fireplace, elegant bay window, and views over the main grounds. The kitchen/dining room is fitted to a high standard with a large central island, ample storage, an impressive Sub Zero fridge/freezer with built-in wine fridge, integrated appliances, and an Aga. The formal dining area is ideal for family dinners or entertaining, while a separate utility room offers further practicality.
To the rear, a second sitting room with an original brick fireplace and built-in storage unit offers a quiet and relaxing space. Finally, the indoor swimming pool and adjoining shower room provide a superb leisure facility that opens directly onto the gardens and completes the ground floor with a luxurious touch.
First Floor – Five Bedrooms and Three Bathrooms
Upstairs, the principal bedroom suite is a true retreat, featuring a private balcony, large dressing room, and an en-suite four-piece bathroom. Bedrooms two and three are spacious doubles, both with fitted wardrobes/storage, while bedroom four is ideal for guests or a nursery. The fifth bedroom is currently being used as a stylish home office with built-in storage units. Finally, a modern family bathroom completes the first floor, serving the bedrooms with style.
Annexe and Garaging – Self-Contained Living and Exceptional Storage
Separate from the main house, the property includes a one-bedroom annexe, complete with open-plan kitchen, living, and dining area, a generous double bedroom, and a bathroom — ideal for guests, extended family, or older children.
The extensive garaging ensures ample space for multiple vehicles and includes an additional utility area and attic storage above, offering versatility for hobby or business use. The tarmac driveway provides further off-street parking for up to ten vehicles.
Grounds and Setting – Private, Mature Gardens
The approach to the property begins at the long private driveway. Upon entering through electric gates, you’re greeted with a striking view of the property’s facade and stunning front garden.
Extremely private and beautifully maintained, the grounds consist of the main front garden, a smaller rear garden, and access to a shared paddock. These wraparound gardens provide a wonderful outlook from all of the main living spaces and bedrooms, with multiple terraces and lawns offering ample room for outdoor entertaining and relaxation.
Location – Prestigious Letchworth Garden City Setting
Located on one of Letchworth Garden City’s most prestigious roads, the property enjoys a peaceful and established setting, boasting the feel of a countryside estate with all the convenient benefits of a town.
Letchworth offers a wealth of local amenities, including boutique shops, cafés, walks and parks, as well as larger facilities such as supermarkets and larger shops.
Families will enjoy a range of good schools, while commuters benefit from the town’s station, which provides regular rail services to London King’s Cross in around 40 minutes, plus easy access to the A1(M) for convenient road links to the capital and beyond.
EPC Rating: D
Virtual Tour
Key Features
- Substantial thatched residence with over 7,000 sq. ft. of accommodation
- Prestigious address in Letchworth Garden City with excellent amenities
- Five-bedroom main house with three bathrooms
- Additional self-contained one-bedroom annexe with kitchen, lounge, and bathroom
- Impressive indoor swimming pool opening to garden terrace
- Multiple reception rooms including drawing room and sitting room
- Principal suite with dressing room, en-suite, and private balcony
- Extensive garaging with storage and utility facilities
- Beautifully landscaped private wraparound gardens
Property Details
- Property type: House
- Property style: Detached
- Price Per Sq Foot: £625
- Approx Sq Feet: 5,604 sqft
- Plot Sq Feet: 73,754 sqft
- Property Age Bracket: Edwardian (1901 - 1910)
- Council Tax Band: H
Rooms
Bedroom 1
3.86m x 4.88m
Bedroom 2
5.21m x 4.58m
Bedroom 4
2.17m x 3.00m
Bedroom 5
3.34m x 3.08m
Dressing room / En-suite
4.57m x 5.17m
Kitchen
3.05m x 4.38m
Utility Room
4.27m x 2.27m
Dining room
4.27m x 4.57m
Reception Hall
4.88m x 6.17m
Drawing Room
4.17m x 7.35m
Sitting Room
4.39m x 7.22m
Indoor Swimming Pool
8.53m x 13.49m
Bathroom
Floorplans
Parking Spaces
Double garage
Capacity: N/A
Off street
Capacity: N/A
Location
Properties you may like
By James Kendall & Co.
