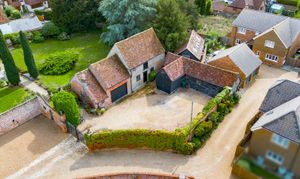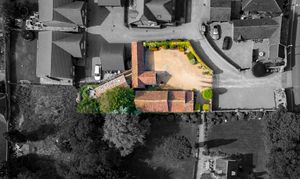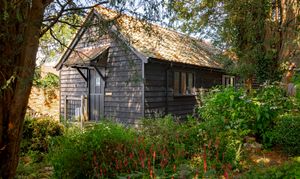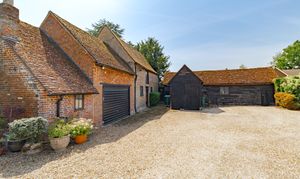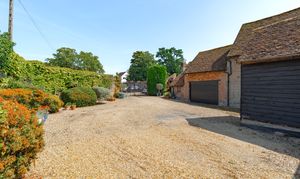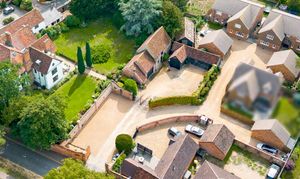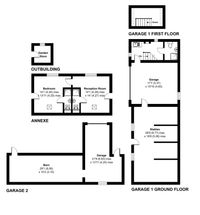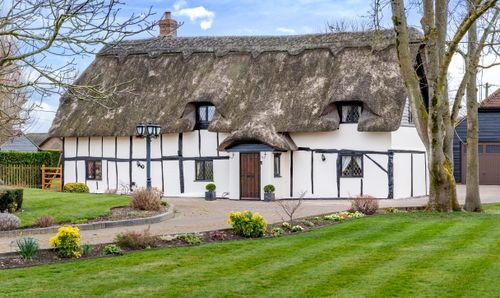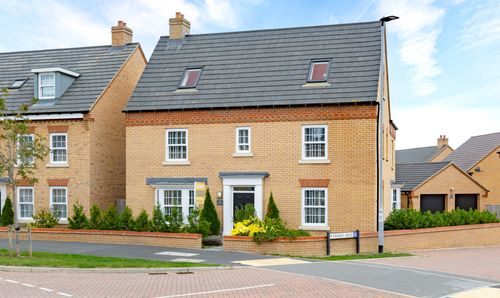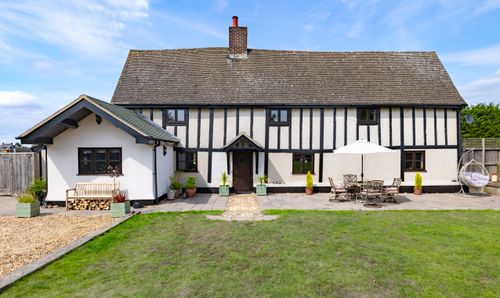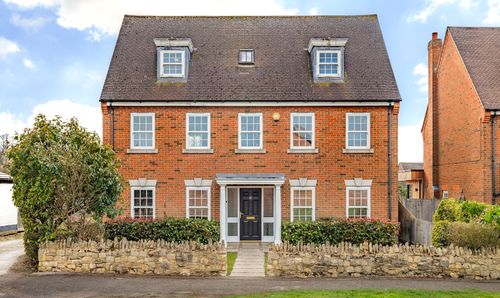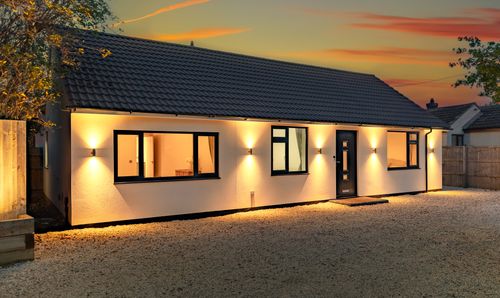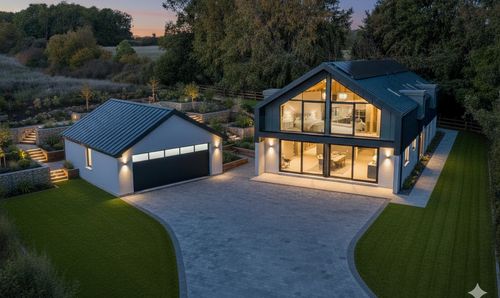Book a Viewing
To book a viewing for this property, please call James Kendall & Co., on 01234 852434.
To book a viewing for this property, please call James Kendall & Co., on 01234 852434.
2 Bedroom Detached House, Station Road, Harlington, LU5
Station Road, Harlington, LU5

James Kendall & Co.
James Kendall Estate Agents, 1a Garricks Court Gold Furlong
Description
Exceptional Development Opportunity within the Grounds of Harlington Manor, Harlington
A rare opportunity to acquire a prime development site situated within the grounds of Harlington Manor — a Grade II* listed historic property in the heart of the picturesque village of Harlington. The site includes three distinctive outbuildings of architectural and historical interest, offering exceptional potential for conversion into residential dwellings or commercial use, subject to the necessary consents.
The Outbuildings
The first of the three structures is a remarkable 14th–15th century timber-framed barn (converted to stables during the 19th century), with an attached 18th century coach house and former groom’s room. This impressive period outbuilding is currently used as a workshop and storage area, with the groom’s room also including a shower room and WC. It benefits from full electrical services and connection to mains drainage.
A second building comprises a single-storey, timber-framed barn, likely constructed in the 1930s during extensive restoration works to the principal Manor House, carried out under the direction of Sir Albert Richardson. This structure offers further scope for creative conversion, blending traditional craftsmanship with more modern elements. The third building is a modernised annexe, built on the site of former greenhouses. It features two interconnecting bedrooms, each with its own bathroom, divided by double doors for flexibility. This annexe is well-appointed, with full electrical services, Wi-Fi connectivity, and its own foul drainage system.
Grounds and Setting
The outbuildings are set behind tall wrought iron gates, fronting onto a gravelled courtyard that forms an elegant and secluded approach. To the rear lies a small woodland garden and cobbled seating area, offering a tranquil outdoor space that complements the historic surroundings.
Development Potential – Residential or Commercial Possibilities
Given the character, setting, and infrastructure already in place, the site presents a superb opportunity for conversion into one or more dwellings, or alternatively, for use as boutique commercial premises. It is probable that the three buildings could be combined to create a single, more substantial home, subject to the relevant planning and building consents.
Location – Historic Village with Excellent Connectivity
Harlington is a charming Bedfordshire village steeped in history and surrounded by open countryside. The village offers a range of amenities including shops, a pub, and a well-regarded lower school. Harlington Station provides direct rail services into London St Pancras in under an hour, making it an attractive location for both residential and investment buyers. The nearby M1 and A421 also offer swift connections to Bedford, Milton Keynes, and beyond.
Key Features
- Prime development site within the grounds of Harlington Manor (Grade II* listed)
- Three historically significant outbuildings with flexible conversion potential
- 14th–15th century timber barn with attached 18th century coach house and groom’s room
- Additional 1930s timber-framed barn, likely a circa 1930s construction
- Modernised two-bedroom annexe with bathrooms, Wi-Fi, and separate foul drainage system
- Private gated courtyard and woodland garden
- Superb potential for residential or commercial redevelopment
- Situated in the desirable and well-connected village of Harlington
Property Details
- Property type: House
- Property style: Detached
- Price Per Sq Foot: £216
- Approx Sq Feet: 1,972 sqft
- Plot Sq Feet: 5,274 sqft
- Council Tax Band: G
Floorplans
Location
Properties you may like
By James Kendall & Co.
