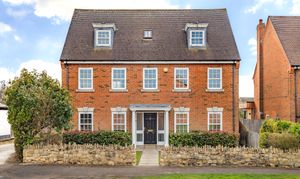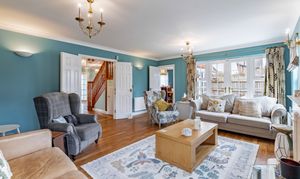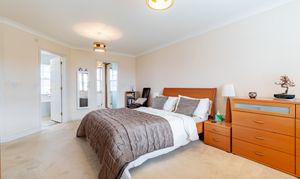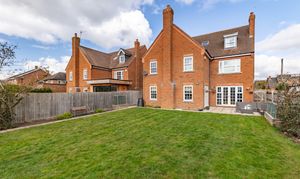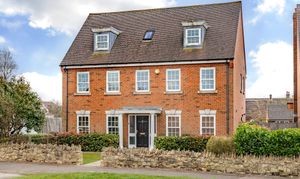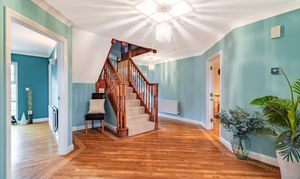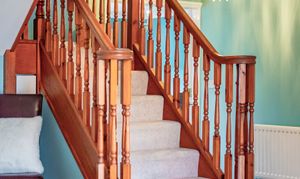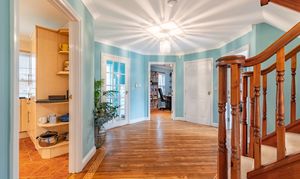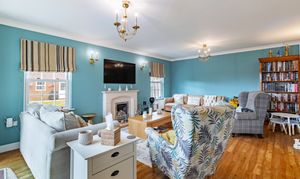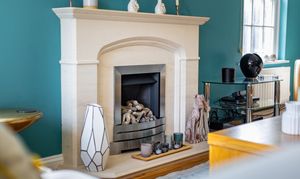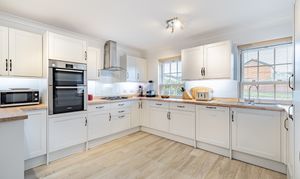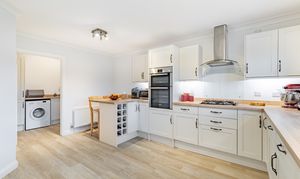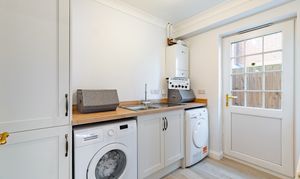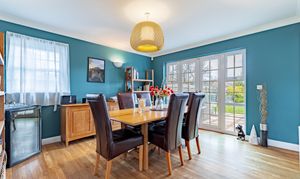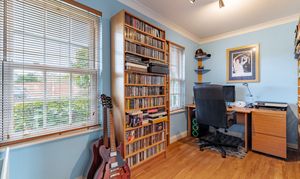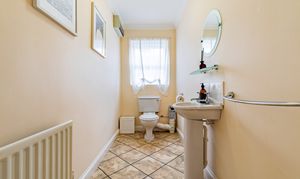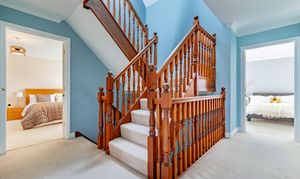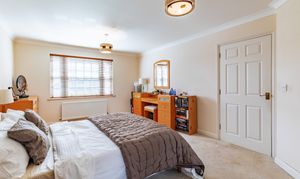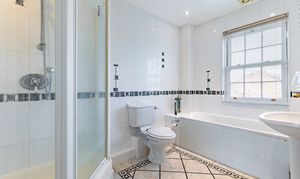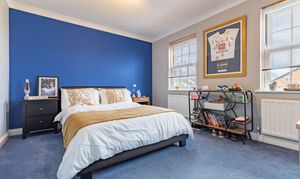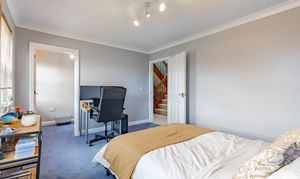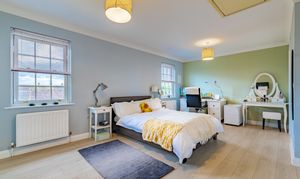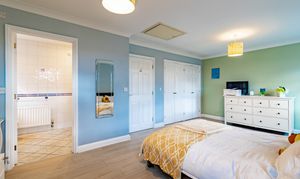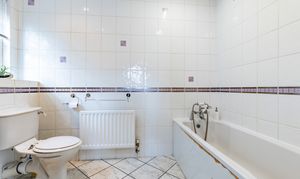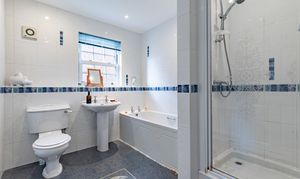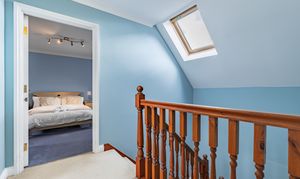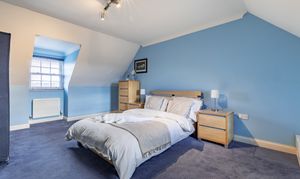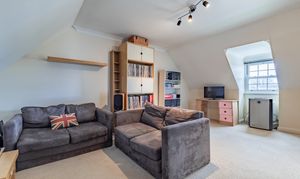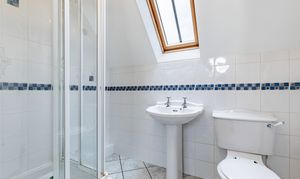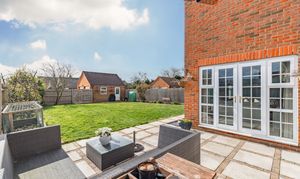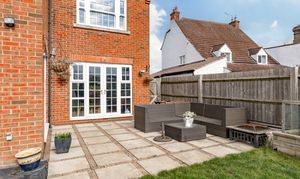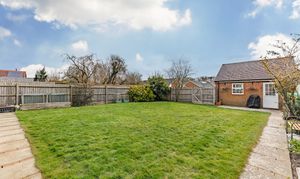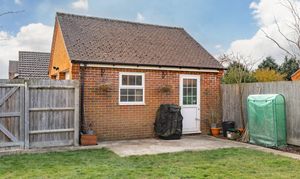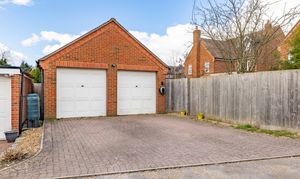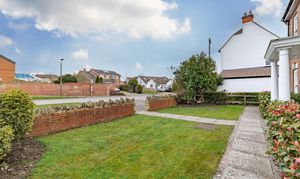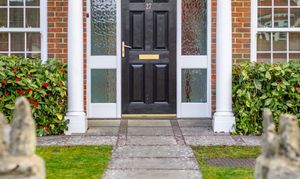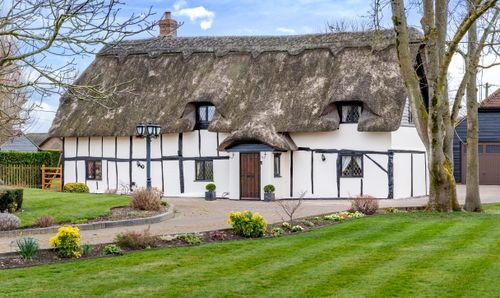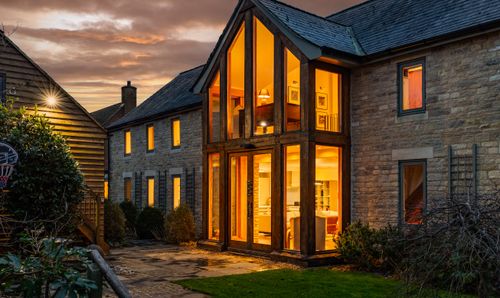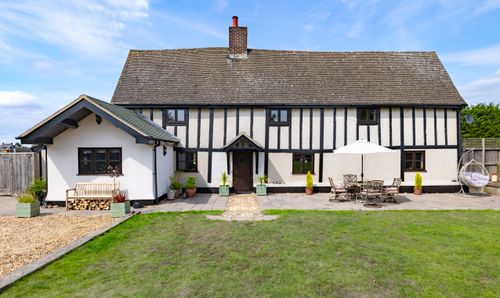Book a Viewing
To book a viewing for this property, please call James Kendall & Co., on 01234 852434.
To book a viewing for this property, please call James Kendall & Co., on 01234 852434.
5 Bedroom Detached House, Large Family Home Arranged Over 3 Floors, Milton Ernest, Beds
Large Family Home Arranged Over 3 Floors, Milton Ernest, Beds

James Kendall & Co.
James Kendall Estate Agents, 1a Garricks Court Gold Furlong
Description
Spacious 5-Bedroom Family Home in Historic Milton Ernest
Located in the historic countryside village of Milton Ernest, this substantial five-bedroom detached home is set on the former grounds of what was once The Swan pub - famous for being frequented by American WWII bandleader Glenn Miller.
Featuring light, spacious rooms, multiple bathrooms, a double garage, and a large private garden, this is a home built for both comfort and flexibility, with various local schools and commuter links making it the ultimate family home.
Ground Floor
The home opens into a welcoming entrance hall, immediately greeting you with a central staircase and a sense of light and space. The kitchen/breakfast room is bright and functional, with integrated appliances and access to a separate utility room for added practicality. At the rear, the large, airy sitting room is a highlight— flooded with natural light, the space offers access to the garden through French doors and is perfect for entertaining or simply relaxing with family. The formal dining room is a generous size, also featuring French doors into the garden and access to the sitting room for indoor-outdoor flow. The ground floor is completed with a dedicated study and cloakroom, creating an ideal property for home-working and functional living.
First Floor
Upstairs, three of the five double bedrooms are found on the first floor, including a large principal suite with en suite bathroom and dressing room - a truly relaxing retreat. Bedroom two is also a generous space with another en-suite and built-in wardrobes, while bedroom three offers a walk-in wardrobe area that has plumbing at the ready should future owners wish to convert it into a third en-suite. Completing the first floor is a spacious family bathroom and handy built-in storage on the landing, ensuring an ideal layout and ample space for the whole family.
Top Floor
The second floor features two more expansive double bedrooms, each with charming dormer windows and access to a shared shower room. The layout is ideal for extended family, further office space, or overnight guests. Bedroom four is currently being used as an additional sitting room/ family room, creating an ideal space for older children to relax in private.
Outdoor Living
The south-west facing garden enjoys sun from late morning through to the evening, with a main patio for entertaining and a smaller patio tucked at the rear—perfect for morning coffee or catching the last of the sun. Beyond the garden, a double garage offers ample storage and parking space, along with a recently installed electric car charging point. To the front, the home features a large front garden and ample road-side parking on the quiet street, perfect for guests.
Village History and Local Area
Steeped in history, Milton Ernest is famous for being where Glenn Miller was stationed during WWII, having flown from the nearby Thurleigh airfields the day of his disappearance. The village itself is friendly and well-established, with a vibrant local community, annual events, and peaceful riverbank walks just moments away. Nearby amenities include the Queen’s Head pub and Milton Ernest Garden Centre café, both within walking distance. Just a short drive away, the neighbouring village of Clapham offers shops, takeaways, a gym, and the popular Brewpoint pub and brewery. Bedford station is just minutes away by car, offering fast trains to London, while the property is also in catchment for Milton Ernest Primary School and Sharnbrook Academy, as well as easy access to the Harpur Trust schools in Bedford.
Key Features
- 5-double-bedroom detached home on historic village plot
- Spacious, flexible living across three floors
- Three bathrooms, two walk-in wardrobes, and built-in storage throughout
- Double garage with EV charging & off-road parking
- South-west facing garden with two patios
- Quiet village location with countryside walks on the doorstep
- Excellent school catchment & easy rail links to London
Property Details
- Property type: House
- Property style: Detached
- Price Per Sq Foot: £271
- Approx Sq Feet: 2,770 sqft
- Property Age Bracket: 2000s
- Council Tax Band: G
Floorplans
Parking Spaces
Double garage
Capacity: N/A
Off street
Capacity: N/A
Location
Properties you may like
By James Kendall & Co.
