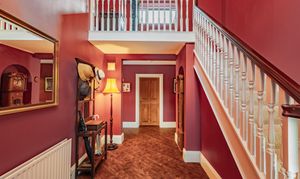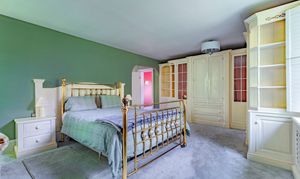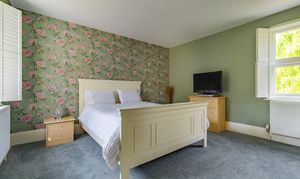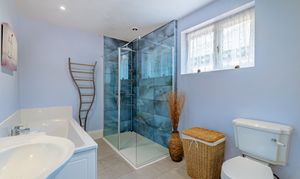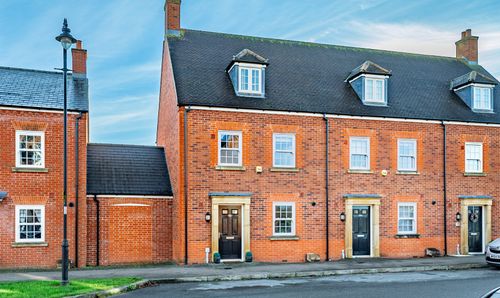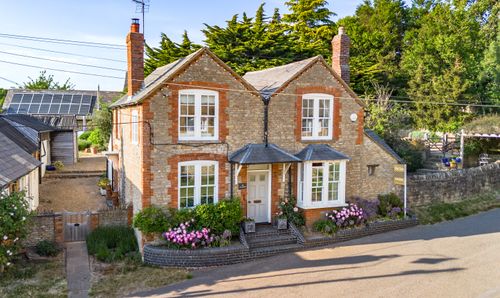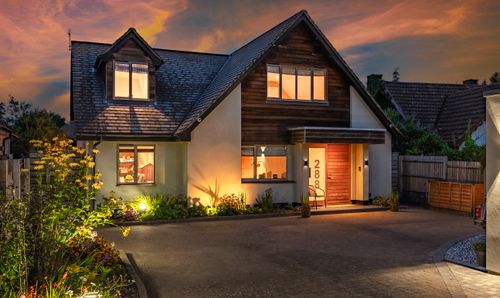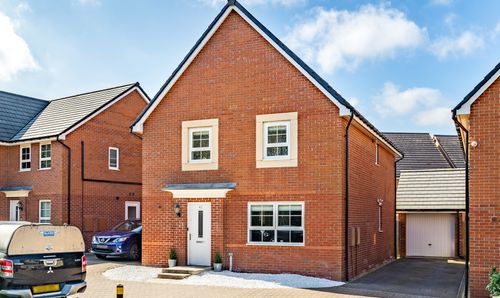4 Bedroom Detached House, Church Lane, Wymington, NN10
Church Lane, Wymington, NN10
Description
Spacious and Unique 3-Bedroom Village Home with Stunning Conservatory and Cellar
Church Lane, Wymington, Rushden, NN10
Tucked away at the end of a quiet, private drive, this individual three-bedroom detached home offers an exceptional amount of space, character and privacy—all set in the heart of Wymington village. Originally built in 1983, the property spans over 3,000 sq ft, including a beautiful octagonal conservatory, three reception rooms, a study, and even a cellar—a rare find in modern homes. With solar panels, an EV charger, and a strong connection to the local community, this is a versatile home full of warmth and charm.
Flexible Living Spaces & Period-Style Charm
Opening into a spectacular entrance hallway, the ground floor offers an inviting mix of formal and relaxed living areas. At the front of the house, you’ll find a generously sized dining room and a study that’s ideal for home working - both of which are filled with natural light from bay windows.
The kitchen is a charming space, fitted with two Agas and offering views onto the garden. This leads into a utility room with access to the garden and garage. Finally, the sitting room is light-filled and relaxing, opening directly into the conservatory to create a wonderful indoor-outdoor flow - perfect for summer entertaining or quiet morning coffees. The ground floor is completed by a WC and access to a spacious, handy cellar, offering excellent storage or hobby space.
Upstairs, the principal bedroom is a standout feature, with its own en-suite bathroom and large dressing room (large to enough to be used as an additional bedroom or work from home space if needed). The two remaining bedrooms share a large family bathroom and lovely views over the garden. There’s also ample fitted storage throughout, including bespoke wardrobes and a corner cabinet in the main bedroom.
Private Mature Garden
The plot is incredibly private, with a block-paved drive and parking for around four vehicles. The garden itself includes a damson, willow, walnut and Bramley apple tree, along with sloe bushes and fragrant roses in the front garden. Whether you enjoy pottering with the roses, harvesting apples, or just soaking up the outdoors, this garden offers a peaceful, green escape.
Eco Upgrades & Practical Extras
In addition to its charm and space, the home includes several eco-conscious upgrades:
• 8 solar panels with battery storage
• EV charging point
• Serviced alarm system There’s also high-speed fibre broadband, making the home well suited to modern living.
Location & Lifestyle
Wymington is a village community with a strong local identity. From the Party in the Park to the annual classic car show and fireworks display, it’s a welcoming and friendly neighbourhood. The village is just minutes from Rushden, where you’ll find everything from the Splash Pool andPemberton Centre to retail and dining at Rushden Lakes Shopping Centre and Country Park. For weekends out in nature, Stanwick Lakes is a short drive away. Families will appreciate catchment to St Lawrence VA Primary School and Sharnbrook Academy, while commuters benefit from easy access to Wellingborough train station.
Virtual Tour
Key Features
- Three-bedroom detached village home on a private road
- Over 3,000 sq ft of internal accommodation, plus cellar and garage
- Octagonal conservatory, three reception rooms and separate study
- Principal suite with large dressing room and en-suite
- 8 solar panels with battery storage and EV charger
- Beautiful mature gardens and block-paved driveway with parking for four cars
- Peaceful location within walking distance of local church
- Catchment for St Lawrence VA and Sharnbrook Academy
Property Details
- Property type: House
- Approx Sq Feet: 3,013 sqft
- Property Age Bracket: 1970 - 1990
- Council Tax Band: G
Floorplans
Parking Spaces
Garage
Capacity: N/A
Driveway
Capacity: N/A
Location
Properties you may like
By James Kendall Estate Agents




