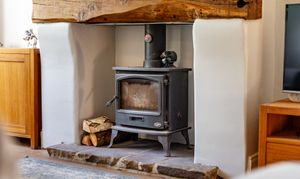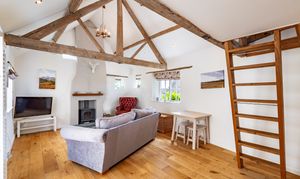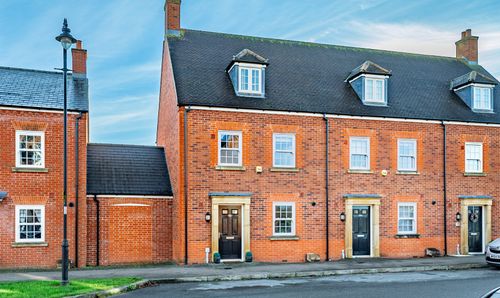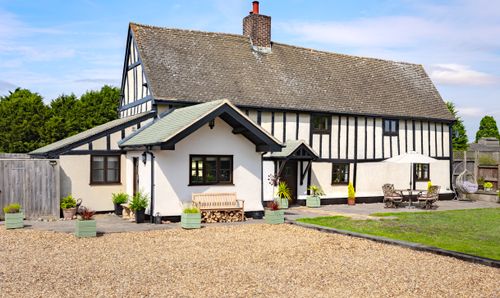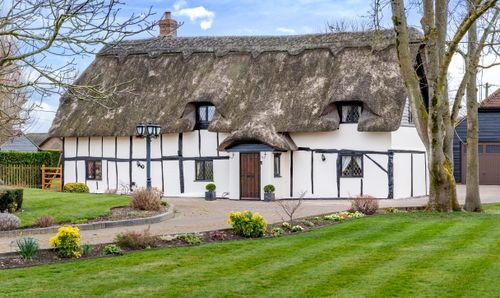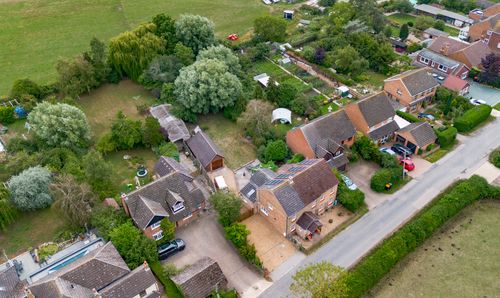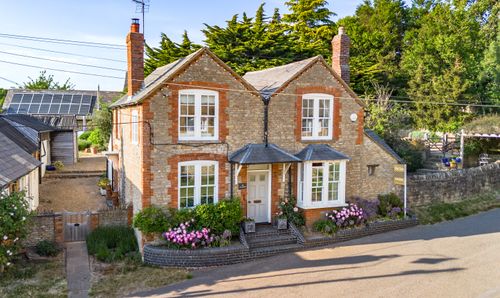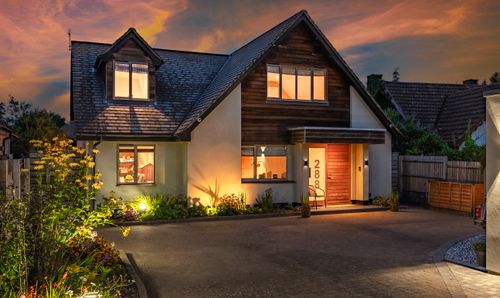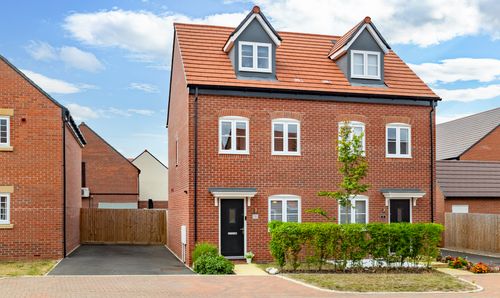Book a Viewing
To book a viewing for this property, please call James Kendall Estate Agents, on 01234 852434.
To book a viewing for this property, please call James Kendall Estate Agents, on 01234 852434.
5 Bedroom Detached House, Common Street, Ravenstone, MK46
Common Street, Ravenstone, MK46
James Kendall Estate Agents
James Kendall Estate Agents, 1a Garricks Court Gold Furlong
Description
5-Bedroom Country Home with Annexe, Private Gardens & No Onward Chain
Common Street, Ravenstone, Olney, Buckinghamshire, MK46
Set within the heart of Ravenstone, one of North Buckinghamshire’s most picturesque villages, this character-filled five-bedroom home offers over 3,000 sq ft of versatile accommodation including a refurbished outbuilding, a double garage, and an extensive garden with sunset views. Built in the 1800s and once the village pub, the property has been thoughtfully renovated by its current owners, seamlessly blending period charm with modern comfort. It includes a charming one-bedroom annexe with planning permission in place to convert the remaining outbuildings into another larger self-contained annexe. This is a rare opportunity to enjoy flexible living in a beautiful, unspoilt rural setting.
Main House - Character & Comfort
The ground floor includes a generously sized, bright lounge with a log burner, perfect for winter evenings and relaxing at home. The light-filled kitchen/diner is a stunning space with charming country cabinets, stone flooring, underfloor heating, granite worktops, and a three-oven electric AGA. There’s also a Siemens fan oven and induction hob, Bosch dishwasher, and separate utility room for added convenience. A separate study/snug with bay window seating offers a peaceful spot to read, play, or work from home. Meanwhile, the handy cellar adds a charming, practical touch - once used as a home office and craft space, in addition to providing a further room for additional storage. Upstairs, four double bedrooms offer generous proportions, with the principal suite featuring a recently updated Heritage en-suite with roll-top bath and dual walk-in shower. The family bathroom and fitted wardrobes in two of the bedrooms ensure the layout is both functional and family- friendly.
Annexe & Outbuildings
One of the outbuildings has been refurbished to provide additional accommodation with a charming country interior and a mezzanine bedroom. This calm retreat is ideal for teenagers, guests, or an extra work from home space. Planning permission has already been granted (August 2023) to convert the remaining outbuildings into a larger self-contained one-bedroom annex - making this property perfect for multi-generational living, visiting family, or potential Airbnb/rental income opportunities. The large double garage provides ample space for parking, hobbies, or storage, with parking available for at least five vehicles.
Private Garden
Exiting from the kitchen, there is an extensive patio area offering a sunny spot that's perfect for morning coffees, entertaining, or creating indoor-outdoor flow. The main garden is a true highlight—completely private and southwest-facing, it enjoys sun all day and is ideal for both entertaining and unwinding. The lower garden features mature planting including apple, pear, plum, and damson trees, as well as flowering acers.There’s space for games, outdoor dining, and evening relaxation as the sun sets over the fields beyond.
Location & Lifestyle
Ravenstone is a small, welcoming village with a genuine sense of community and a calendar of local events held at the church and village hall—including harvest suppers, beetle drives, and VE Day picnics.
The nearby market town of Olney (just 5 minutes by car) offers independent shops, excellent restaurants, and pubs. Multiple sports and clubs are available, such as rugby, tennis, football, and sailing. This is an excellent location for local private schools, including Bedford’s Harpur Trust Schools, while also being in the catchment area for Olney Infant Academy, Olney Middle School, and Ousedale secondary school - all of which boast ‘good’ and ‘outstanding’ Ofsted ratings.
There are excellent road links to Milton Keynes, Bedford, and Northampton, with mainline trains to London available from both Milton Keynes and Bedford stations. This peaceful countryside setting offers walking trails, woodlands, and scenic vistas - yet you’re just minutes from lively towns, good schooling, and top amenities.
EPC Rating: F
Virtual Tour
Key Features
- 5-bedroom detached home with annexe and outbuildings
- No onward chain
- Planning permission granted for further development of outbuildings
- Original features including a sash windows with shutters, exposed beams, and a cellar
- Heritage bathrooms, including roll-top bath & digital dual walk-in shower
- Kitchen with electric AGA, granite worktops, and underfloor heating
- Private southwest-facing garden with mature planting and separate courtyard
- Double garage, driveway parking for 5+ cars, and multiple outbuilding
- Quiet location in a friendly, well-connected village
- Just minutes from Olney, and close to Bedford & Milton Keynes rail links
Property Details
- Property type: House
- Price Per Sq Foot: £388
- Approx Sq Feet: 2,317 sqft
- Plot Sq Feet: 28,008 sqft
- Property Age Bracket: Victorian (1830 - 1901)
- Council Tax Band: G
Floorplans
Parking Spaces
Double garage
Capacity: N/A
Driveway
Capacity: N/A
Location
Properties you may like
By James Kendall Estate Agents






