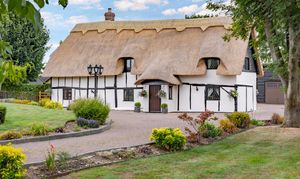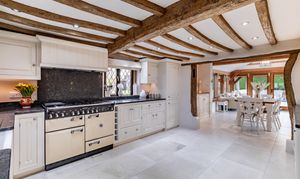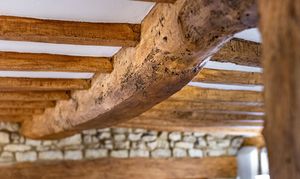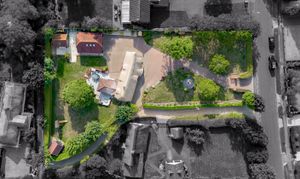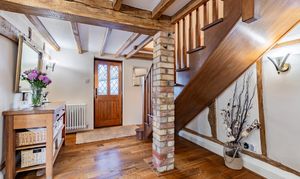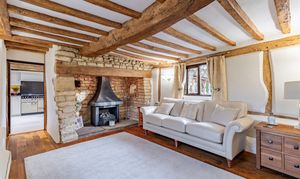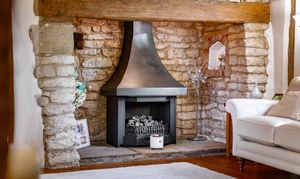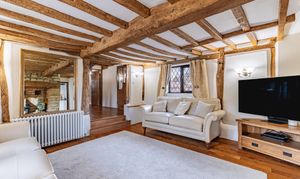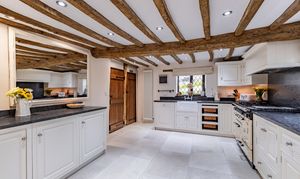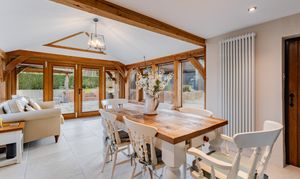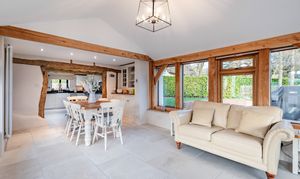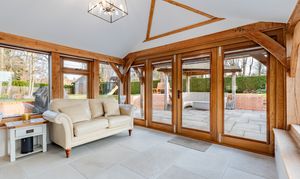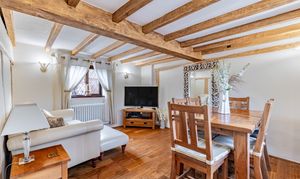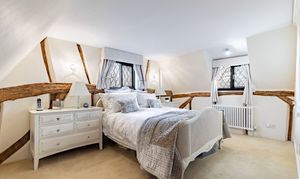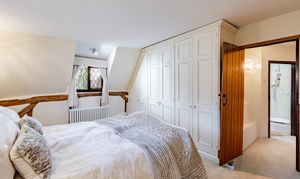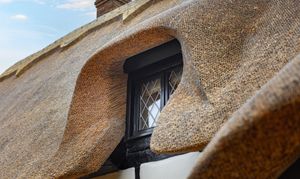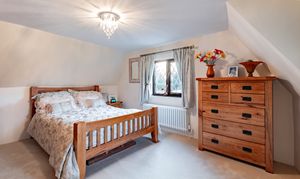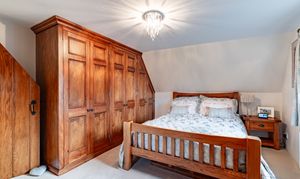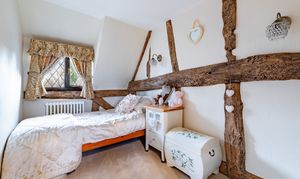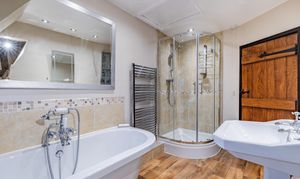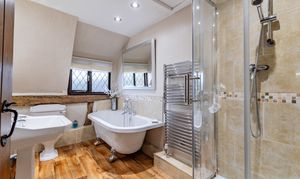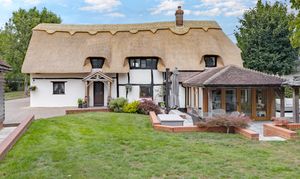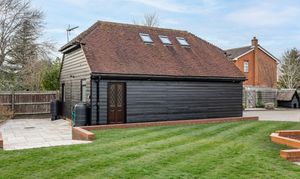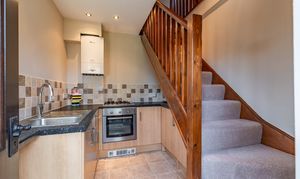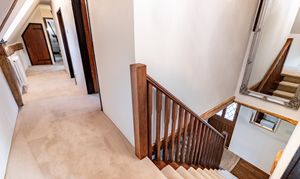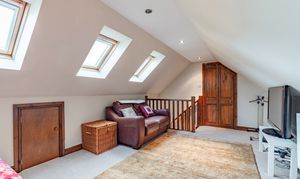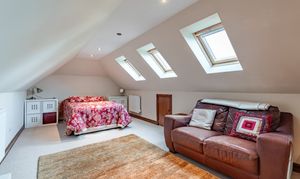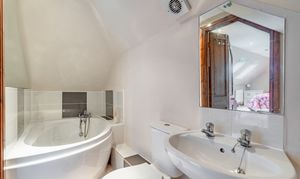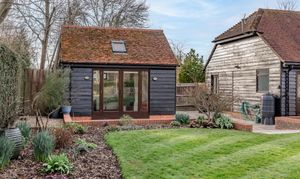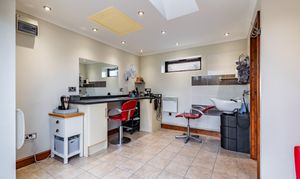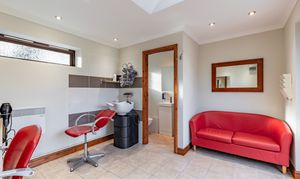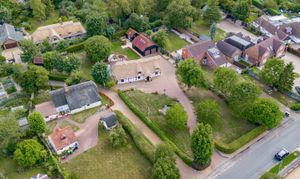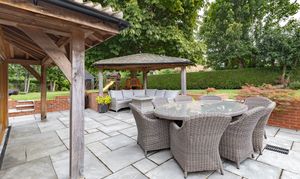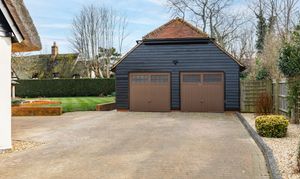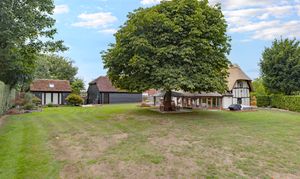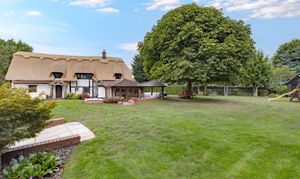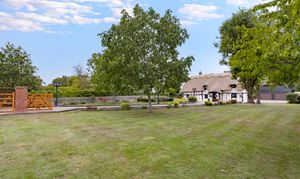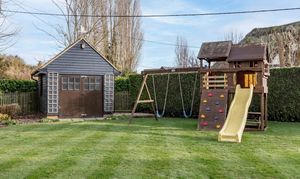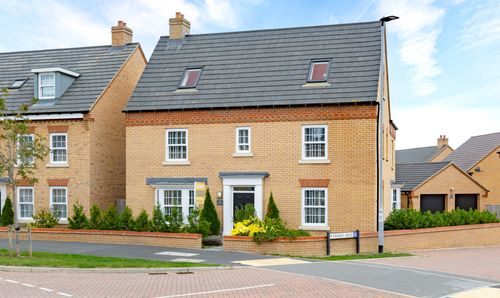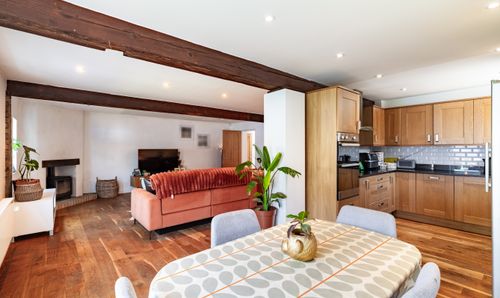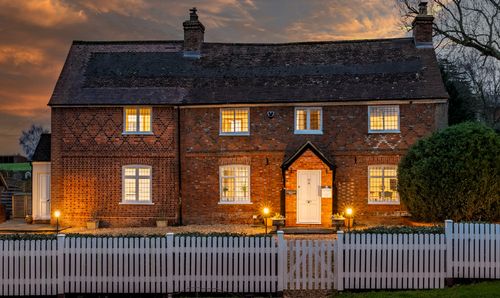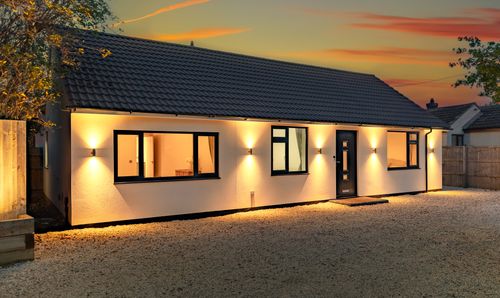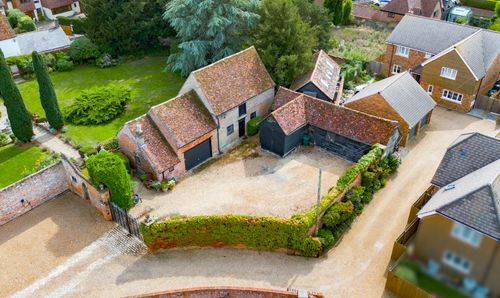Book a Viewing
To book a viewing for this property, please call James Kendall & Co., on 01234 852434.
To book a viewing for this property, please call James Kendall & Co., on 01234 852434.
5 Bedroom Detached House, Walnut Tree Cottage, Church Green Road, MK3
Walnut Tree Cottage, Church Green Road, MK3

James Kendall & Co.
James Kendall Estate Agents, 1a Garricks Court Gold Furlong
Description
Charming Grade II Listed Cottage with Annexe & Large Garden
Set on a quiet road in a sought-after area, this beautiful Grade II listed cottage is steeped in history, dating back to circa 1600. Full of period charm, the home features original oak beams, a thatched roof, and a stunning south-facing garden. Offering five bedrooms, a self-contained annexe, and versatile outbuildings, this unique property provides a blend of historic character and modern comfort in a secluded yet well-connected location.
Ground Floor – Historic Charm & Modern Convenience
Upon entering through the porch, you’re welcomed into a generous entrance hall, leading to the main living areas. The sitting room is a cosy and inviting space featuring exposed beams and an original fireplace. Across the hall, a separate family room provides an additional space to relax or for children to play.
The kitchen has been thoughtfully updated with granite worktops, modern appliances, and underfloor heating, offering a balance of contemporary convenience and timeless elegance. This generous room accommodates a large dining table and opens up into the garden room - a bright and airy space lined with windows, overlooking the beautifully landscaped gardens.
A downstairs cloakroom completes the ground floor.
First Floor – Spacious & Characterful Bedrooms
The first floor comprises four well-proportioned bedrooms, each full of period character. The principal bedroom enjoys garden views and fitted wardrobes, while bedrooms two, three, and four provide flexible accommodation for family and guests, with bedroom two also offering built-in storage. A stylish family bathroom serves the upstairs rooms.
Self-Contained Annexe – Ideal for Multi-Generational Living
The separate annexe offers a fantastic opportunity for independent living, home-working, or even a potential rental space. Spanning two floors, it includes a ground floor kitchen and large first floor double bedroom with an en-suite bathroom.
Outbuildings & Outdoor Space
This home truly shines in its expansive outdoor space. The south-facing garden is a private retreat, beautifully maintained with mature trees, floral borders, and an array of seating areas. Perfect for hosting barbecues and family gatherings, the setting is both tranquil and picturesque.
Further outbuildings include a summer house - ideal for relaxation, hobbies, or a home office - plus a large garage with workshop space and an additional storage shed.
A gated driveway provides ample secure parking, making this home as practical as it is charming. A complete professional rethatching has taken place, ensuring the continued charm and longevity of the property’s iconic thatched roof.
Lifestyle & Location
Situated just a 5-minute walk from local amenities, this cottage benefits from both seclusion and convenience. Bletchley Park, a site of historical significance, is just 10 minutes away, while Milton Keynes city centre is within easy reach, offering an array of shopping, dining, and entertainment options.
For commuters, Bletchley train station is a 5-minute drive or 15-minute walk, providing fast links to London. Milton Keynes station is also nearby, offering additional rail connections.
Virtual Tour
Key Features
- Full rethatch completed July 2025
- Charming Grade II listed cottage dating back to circa 1600
- Five bedrooms across the main house & annexe
- Self-contained annexe – perfect for independent living or rental
- Stunning south-facing garden set in landscaped grounds
- Underfloor heating to kitchen & garden room
- Original oak beams & historic character throughout
- Further outbuildings, including a summer house & storage shed
- Gated driveway with ample parking
- Quiet yet well-connected location – easy access to Milton Keynes & London
Property Details
- Property type: House
- Property style: Detached
- Price Per Sq Foot: £331
- Approx Sq Feet: 2,716 sqft
- Plot Sq Feet: 29,310 sqft
- Property Age Bracket: Pre-Georgian (pre 1710)
- Council Tax Band: G
Floorplans
Location
Properties you may like
By James Kendall & Co.
