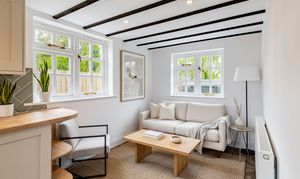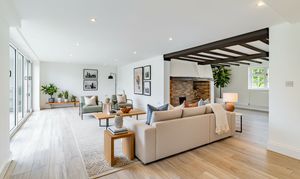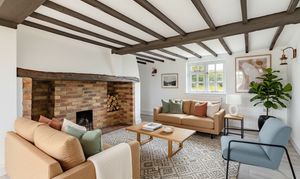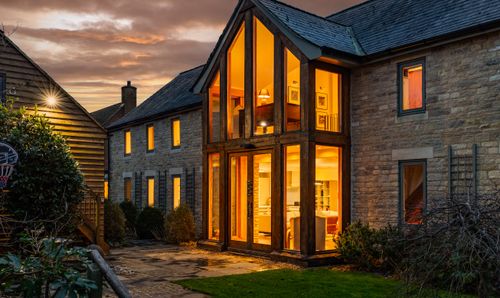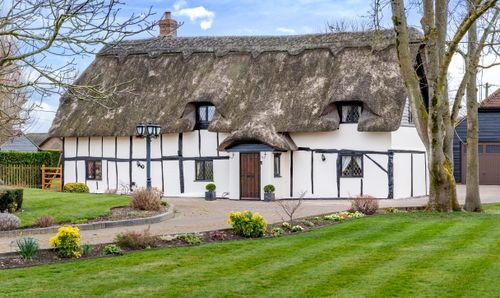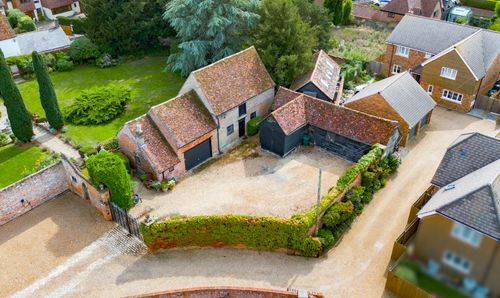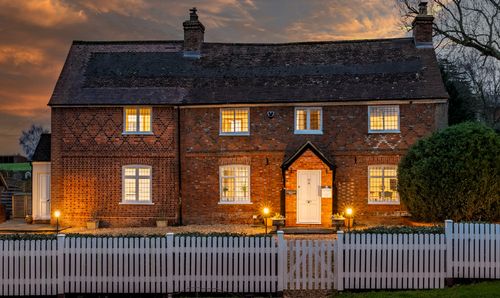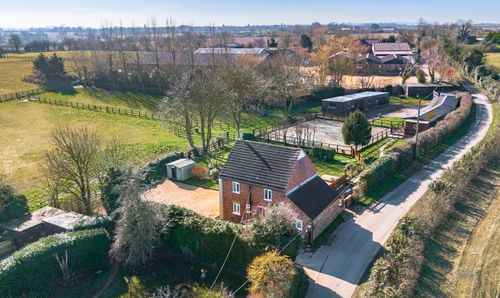Book a Viewing
To book a viewing for this property, please call James Kendall & Co., on 01234 852434.
To book a viewing for this property, please call James Kendall & Co., on 01234 852434.
4 Bedroom Detached House, Hatch Lane, Keysoe, MK44
Hatch Lane, Keysoe, MK44

James Kendall & Co.
James Kendall Estate Agents, 1a Garricks Court Gold Furlong
Description
Renovated Four-Bedroom Cottage with Countryside Views in Peaceful Keysoe
Tucked away on a quiet country lane in the heart of the Bedfordshire countryside, this charming detached cottage blends traditional character with modern upgrades. Recently extended and fully refurbished throughout, it offers a fresh, comfortable interior while preserving its period charm. With open views of the surrounding landscape from the garden, living room, and principal bedroom, and the golden light of west-facing sunsets pouring through the bifold doors, this is a home made for relaxed rural living.
Ground Floor – Charming Cottage Character
The ground floor opens into a characterful hallway, with a layout that flows into two distinct reception spaces. The 28ft living room is the standout feature, with bifold doors framing uninterrupted countryside views and a working brick fireplace offering a focal point during winter evenings. This large, open-plan room is a versatile space that could be used for dining, relaxing, reading, entertaining, and more.
Hidden behind the fireplace is a spacious yet cosy room that makes an excellent home office or family room, providing additional comfort and flexibility.
The kitchen is fitted with integrated Lamona appliances and a Rangemaster cooker with an induction hob. Stylishly designed and finished to a high standard, it features exposed beams, space for dining, and an adjoining utility room. A downstairs cloakroom completes the ground floor, delivering convenience alongside charm.
First Floor – Spacious, Relaxing Bedrooms
Upstairs, the principal bedroom is flooded with natural light and enjoys sweeping views across open countryside via French doors and a Juliet balcony. The modern en-suite shower room ensures privacy and convenience.
A further three bedrooms, including a generous guest suite with another en-suite shower room and access to eaves storage, offer flexibility for family life or guests. The charming family bathroom has plenty of space and features a roll-top bath.
Multiple storage areas, including loft access, ensure practicality as well as comfort.
Outdoor Living – Peaceful Countryside Views
The west-facing garden has been thoughtfully landscaped, including a new patio and freshly reseeded lawn, to create a space that makes the most of the rural setting. Sunlight fills the garden from late morning until sunset, creating an ideal backdrop for entertaining or unwinding. The front garden features rose bushes and a newly laid driveway, with off-road parking for four or more vehicles. Mature boundary hedging offers privacy while keeping the open views intact. There may be scope to add a garage, subject to planning.
Location – Rural Village Lifestyle
Keysoe is a picturesque and peaceful village with a welcoming local community. From scenic walks through open fields to the popular Keysoe International equestrian centre and café, the setting offers an authentic rural lifestyle with local charm. Nearby Bolnhurst offers fine dining, while village events and nearby country parks provide plenty of recreational opportunities.
The village has a primary school and is also conveniently placed for Kimbolton Private School. Both Bedford and St Neots are within easy reach, offering mainline train services to London, and a wide range of shopping, dining, and leisure options. The A1 and A421 provide strong road connections for commuters.
EPC Rating: F
Virtual Tour
Key Features
- Detached four-bedroom cottage, fully renovated and extended
- 28ft living room with fireplace and bifold doors to garden
- Juliet balcony, en-suite, and countryside views to the principal suite
- Three versatile reception rooms for family living or home working
- West-facing garden with new patio and uninterrupted rural outlook
- Off-road parking for four or more vehicles
- Quiet, picturesque village setting with community feel
- Close to Bedford, St Neots, and well-regarded schools
Property Details
- Property type: House
- Property style: Detached
- Price Per Sq Foot: £307
- Approx Sq Feet: 2,118 sqft
- Property Age Bracket: Georgian (1710 - 1830)
- Council Tax Band: F
Floorplans
Parking Spaces
Driveway
Capacity: N/A
Location
Properties you may like
By James Kendall & Co.





