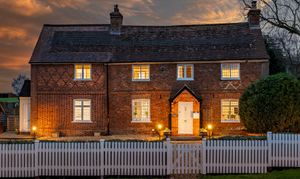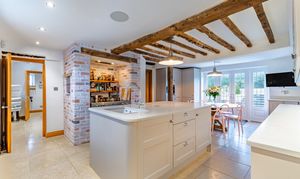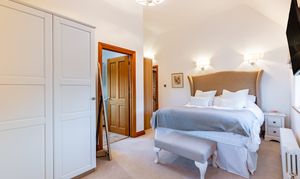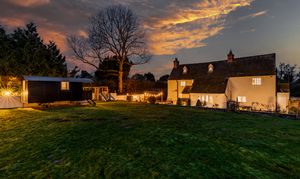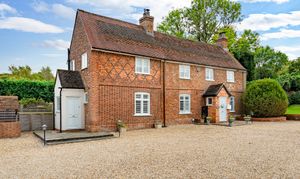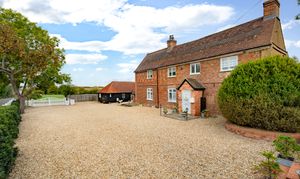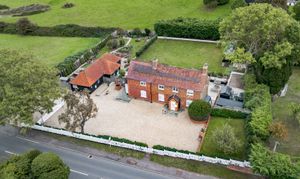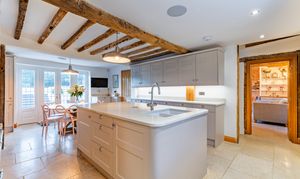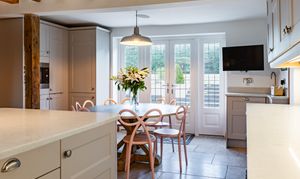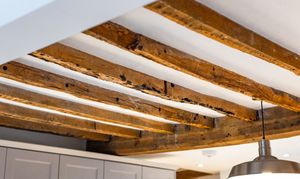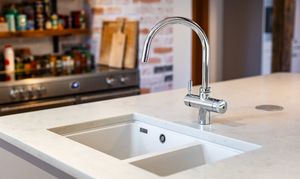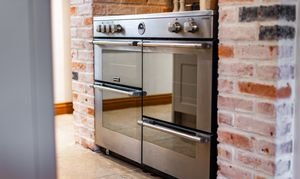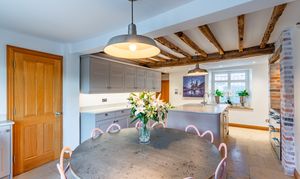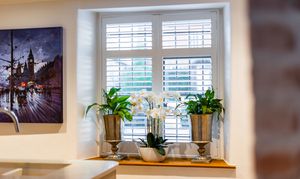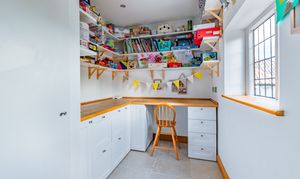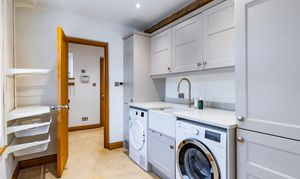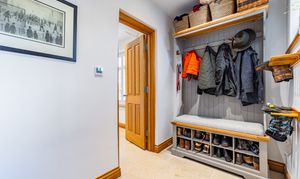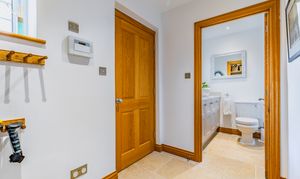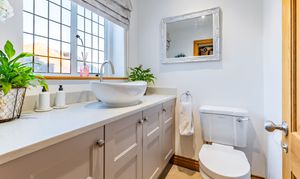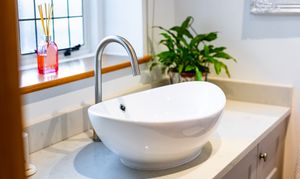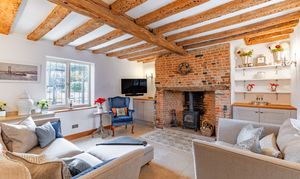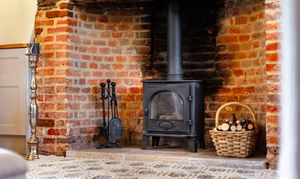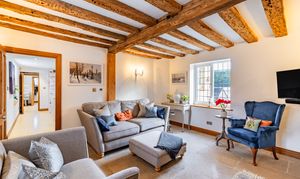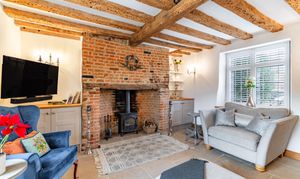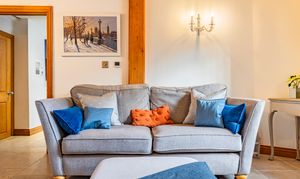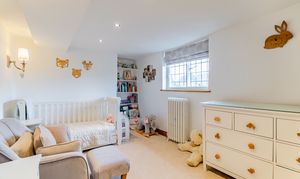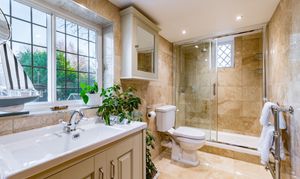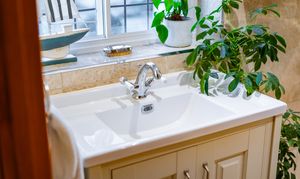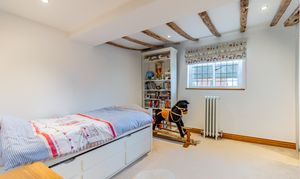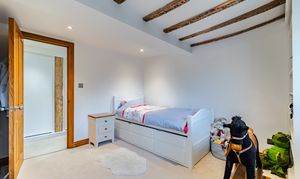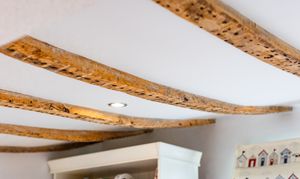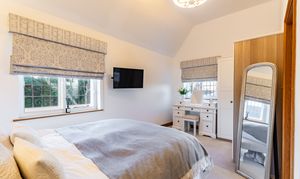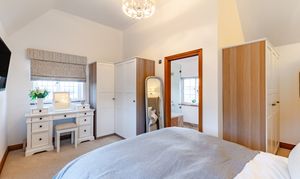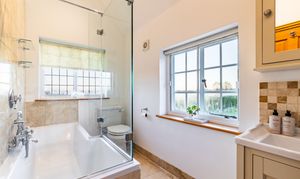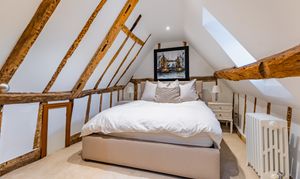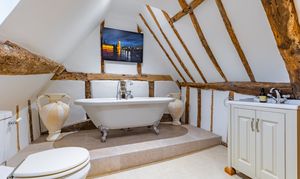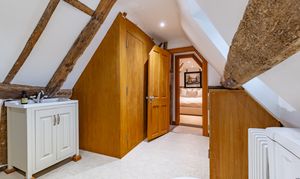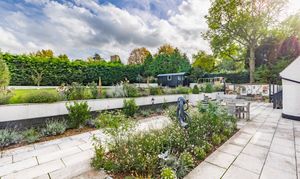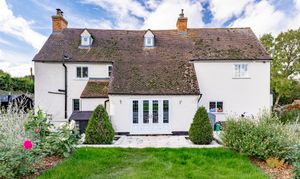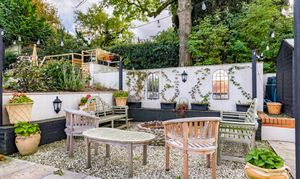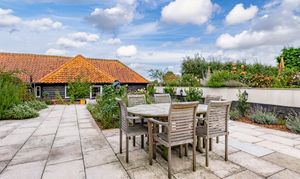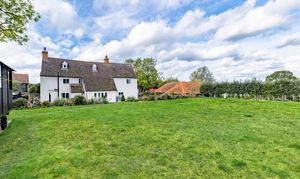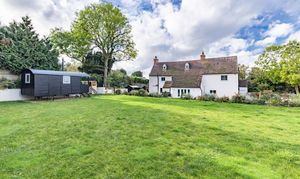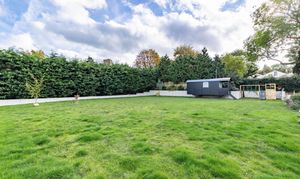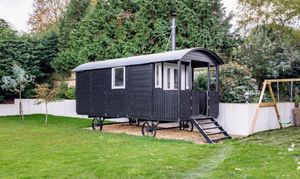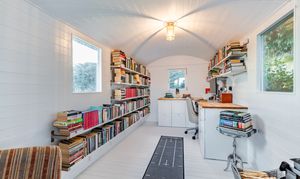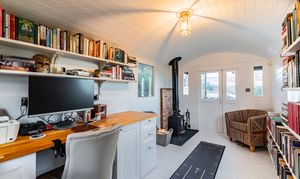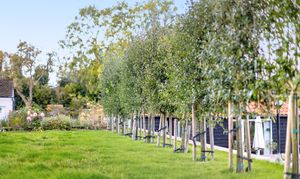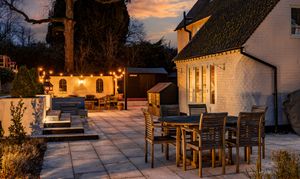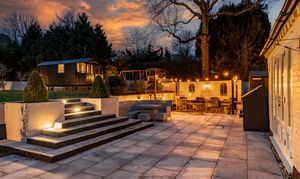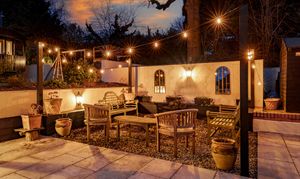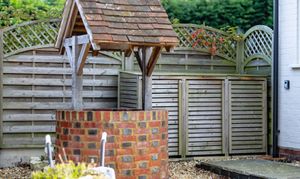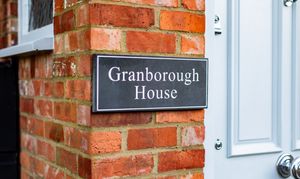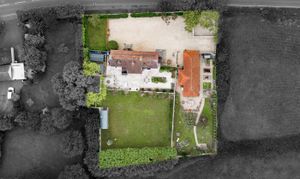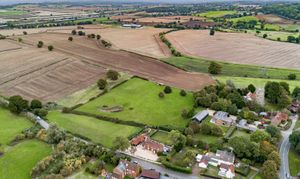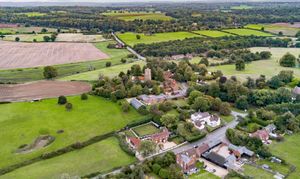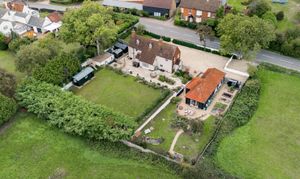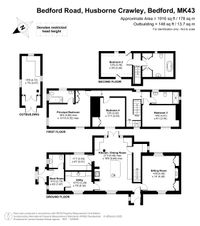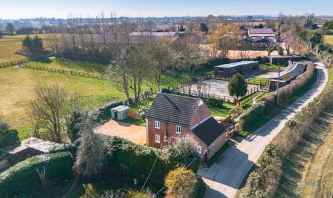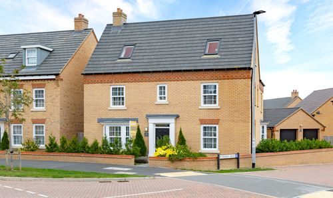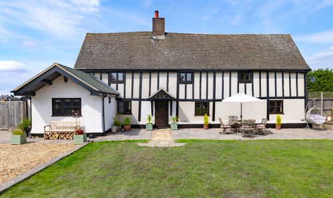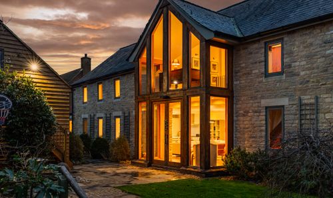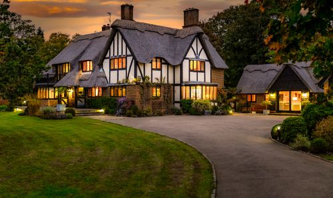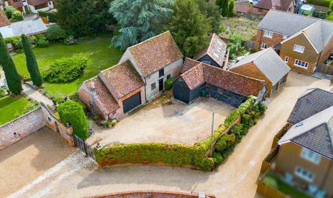Book a Viewing
To book a viewing for this property, please call James Kendall & Co., on 01234 852434.
To book a viewing for this property, please call James Kendall & Co., on 01234 852434.
4 Bedroom Detached House, Bedford Road, Husbourne Crawley, MK43
Bedford Road, Husbourne Crawley, MK43

James Kendall & Co.
James Kendall Estate Agents, 1a Garricks Court Gold Furlong
Description
Agent’s Note – Available for purchase separately or as a combined acquisition with neighbouring annexe, The Falconry.
Granborough House – A Georgian Masterpiece
Dating back to the early Georgian period and once home to the Duke of Bedford’s falconer, Granborough House has been meticulously restored and modernised by the current owners in 2018. The home showcases many original features, including exposed oak beams and timber framework, a restored working well, and an original fireplace in the snug, while offering the comfort of modern living with features such as underfloor heating throughout the ground floor and a built-in Sonos speaker system.
The ground floor features elegant living spaces, including a large kitchen/breakfast/dining room fitted with a high-end Stoves range cooker, an integrated dishwasher and microwave, and pop-up plug points in the kitchen island. Adjacent to the kitchen is a pantry and a versatile playroom/study, offering a dynamic family space where children can play or do homework while remaining close to the heart of the home. This thoughtful layout allows for both supervision and family interaction.
The snug provides a cosy retreat with a Stovax wood-burning stove, while the utility and boot room offer practical spaces for family life.
Upstairs, the principal bedroom suite features a vaulted ceiling, fitted wardrobes, and a luxurious en-suite bathroom finished with Italian marble. Three further double bedrooms and two additional bathrooms complete the upper floors. Secondary glazing throughout the first floor ensures warmth and energy efficiency, while extra storage space has been cleverly hidden in the walls of the landing, ensuring a functional space that maintains the property’s period charm.
Outdoor Living and Additional Features
The grounds of Granborough House have been extensively landscaped to create a stunning outdoor environment, including a fire pit seating area that’s perfect for year-round gatherings and cosy summer evenings.
The property also benefits from a shepherd’s hut, currently used as a home office, which the owners will leave on-site and include in the sale. Built to a high standard with Norwegian wood and fully insulated, it’s equipped with a wood-burning stove, fitted desk, and wired internet—offering a peaceful and productive space.
The gated driveway provides ample off-road parking for several vehicles, while motion-sensitive security lighting, a wired burglar alarm, and CCTV ensure safety and peace of mind.
Location – Village Living with Great Connectivity
Located in the historic and picturesque village of Husborne Crawley, this property enjoys a peaceful rural setting while being well-connected to nearby towns and villages. The local White Horse pub is a popular spot for dining, and the area offers countryside walks right from your doorstep. Bedford and Milton Keynes are both within a 20-minute drive, offering excellent shopping, dining, and entertainment options.
Just a short drive away lies the historic village of Woburn, known for its excellent dining, safari park, and the popular Woburn Golf Club - a championship venue which features three outstanding courses, frequently ranked among the best in the UK. Woburn Abbey and its beautiful deer park provide a picturesque setting for leisurely weekends, while the area’s vibrant community adds to its charm.
For commuters, Milton Keynes station is a short drive away, offering fast links to London. The property is also in the catchment area for highly regarded local schools, including Husborne Crawley Lower School and Aspley Guise Lower School and Pre-School, both within walking distance. For those seeking private education, Swanbourne House School and the renowned Bedford schools are also easily accessible.
Virtual Tour
https://www.instagram.com/reel/DE5MMx3MTC5/?utm_source=ig_web_copy_link&igsh=MzRlODBiNWFlZA==Key Features
- 4-bedroom Georgian main house with period features and modern comforts
- Tastefully renovated in keeping with the historical character features
- Spacious kitchen/dining room with garden access and playroom/office
- Extensive grounds, including a large patio, landscaped gardens, and a shepherd’s hut
- Driveway with automatic gates and ample off-road parking
Property Details
- Property type: House
- Property style: Detached
- Price Per Sq Foot: £496
- Approx Sq Feet: 1,916 sqft
- Plot Sq Feet: 16,383 sqft
- Council Tax Band: TBD
Floorplans
Location
Properties you may like
By James Kendall & Co.
