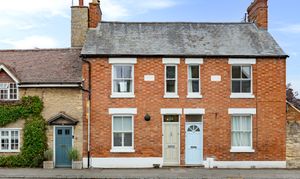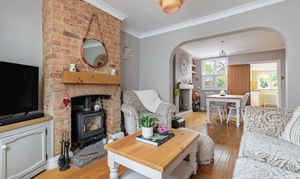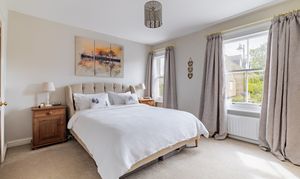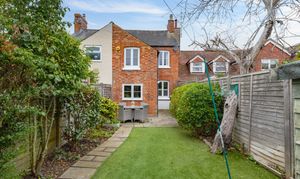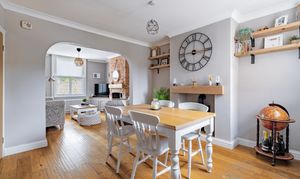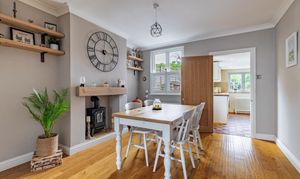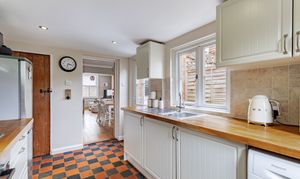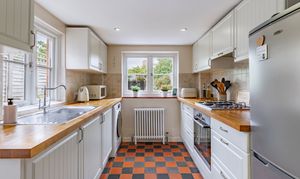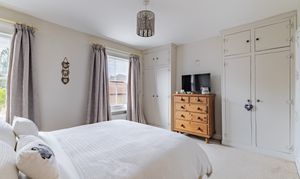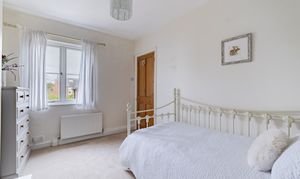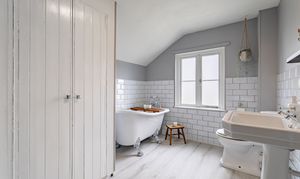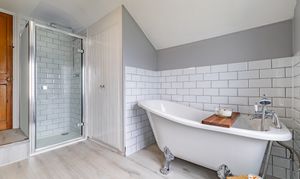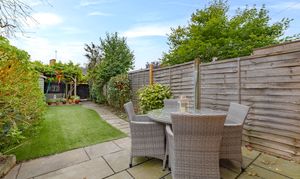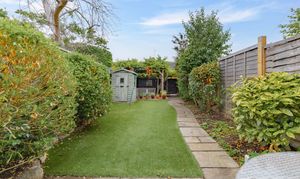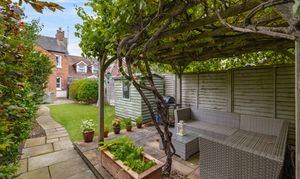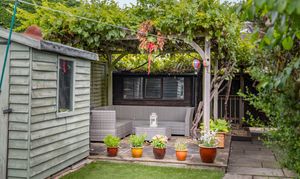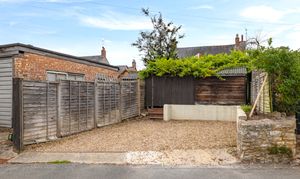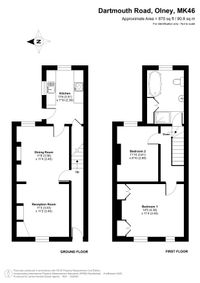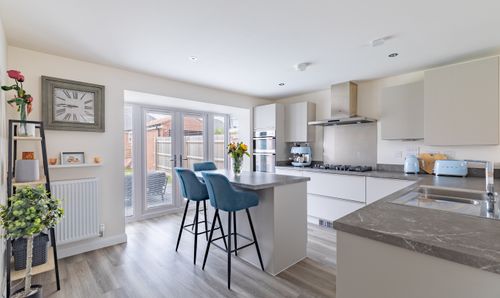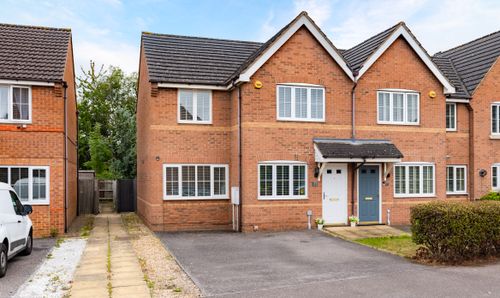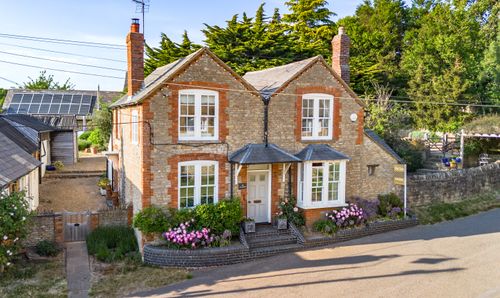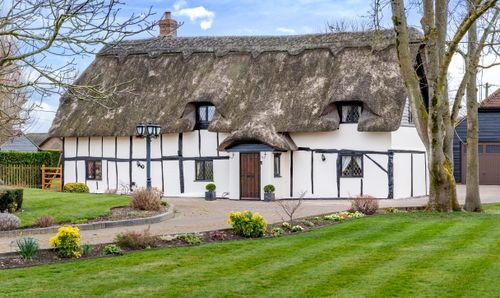Book a Viewing
To book a viewing for this property, please call James Kendall Estate Agents, on 01234 852434.
To book a viewing for this property, please call James Kendall Estate Agents, on 01234 852434.
2 Bedroom Terraced House, Dartmouth Road, Olney, MK46
Dartmouth Road, Olney, MK46
James Kendall Estate Agents
James Kendall Estate Agents, 1a Garricks Court Gold Furlong
Description
Characterful Two-Bedroom Victorian Home with Off-Road
Parking in the Heart of Olney
Set just a short stroll from Olney’s bustling market square, this charming Victorian terraced home offers a rare combination of character, privacy and practicality. With off-street parking for two cars, a private east-facing garden, and a blend of period features and modern updates, the property is ideally suited to professionals, downsizers or first-time buyers looking to enjoy life in this well- connected historic market town. Thoughtfully improved in recent years, the property includes a refurbished bathroom, exposed brick fireplace and updated double-glazed windows throughout. A secluded garden, complete with grapevine-covered patio, offers a peaceful retreat in the heart of town.
Ground Floor – Bright and Characterful
Entering into a generous hallway, the layout flows effortlessly from the welcoming front sitting room—featuring oak flooring and an original exposed brick fireplace—into the dining area, creating flexible entertaining and day-to-day living spaces. The rear kitchen is fitted with wooden worktops, original tiled flooring, and a Bosch hob and oven, with direct access to the garden. The layout provides a natural division between living and dining zones, ideal for both social occasions and relaxed evenings at home.
First Floor – Comfortable and Stylish
Upstairs, the principal bedroom spans the front of the property - a light-filled, relaxing space that includes two fitted wardrobes. A second bedroom to the rear enjoys garden views and is perfect for guests, a study, or a child’s bedroom. The stylish and spacious bathroom is both has been fully refurbished by the current owners, and includes a separate shower, free-standing clawfoot bathtub, and moisture-resistant laminate flooring. Additional storage can be found in the under-stairs cupboard and bathroom storage cupboard.
Outdoor Living – Private Garden with Character
The rear garden is a surprising highlight, offering excellent privacy, ample space, and east-facing morning sun. A paved patio beneath a mature grapevine is perfect for summer barbecues or quiet morning coffee. The boundary fencing and thoughtful layout create a tranquil, enclosed outdoor space. To the rear of the property is a private driveway with off-street parking for two vehicles—an uncommon and valuable feature for homes in this central location.
Location – Historic Market Town with Strong Community Feel
Located on the edge of Olney’s attractive Georgian and Victorian town centre, the property is a moment’s walk from two supermarkets, boutique shops, cafés, restaurants, and a weekly market. Local events such as the world-famous Pancake Race, Dickens of a Christmas and seasonal celebrations add to the town’s charm.The home is in catchment for Olney Middle School and Ousedale Secondary School. Milton Keynes, Northampton, Bedford and Wellingborough are all within 30 minutes by car, offering excellent commuter links and access to train stations with direct services into London.
EPC Rating: C
Virtual Tour
Key Features
- Two-bedroom Victorian home with original brick fireplace
- Spacious open-plan living/dining room with oak flooring
- Recently refurbished bathroom with separate shower and clawfoot bath
- Fitted kitchen with wooden worktops and original tile floor
- Off-street parking for two vehicles at the rear
- East-facing, low-maintenance private garden with grapevine and patio
- Walking distance to shops, cafés and Emberton Country Park
- Catchment for Olney Middle and Ousedale schools
Property Details
- Property type: House
- Price Per Sq Foot: £431
- Approx Sq Feet: 870 sqft
- Plot Sq Feet: 1,948 sqft
- Property Age Bracket: Victorian (1830 - 1901)
- Council Tax Band: C
Floorplans
Parking Spaces
Driveway
Capacity: N/A
Location
Properties you may like
By James Kendall Estate Agents
