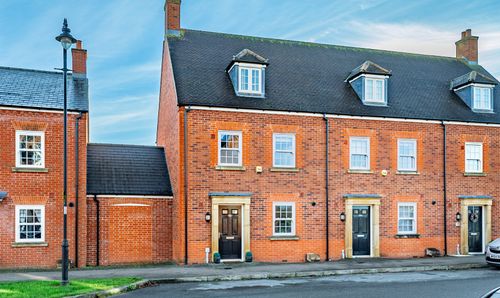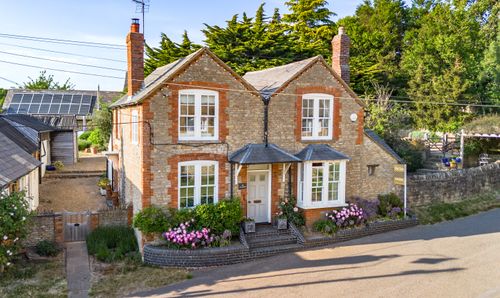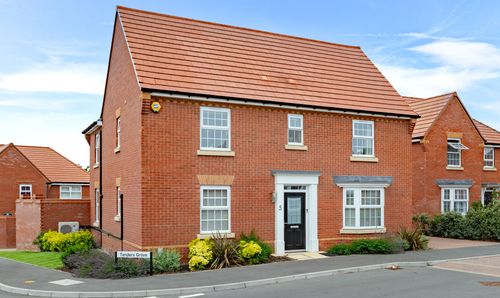Book a Viewing
To book a viewing for this property, please call James Kendall Estate Agents, on 01234 852434.
To book a viewing for this property, please call James Kendall Estate Agents, on 01234 852434.
8 Bedroom Detached House, Bedford Road, Turvey, MK43
Bedford Road, Turvey, MK43
James Kendall Estate Agents
James Kendall Estate Agents, 1a Garricks Court Gold Furlong
Description
The Gables, Turvey, Bedfordshire
A Grand Family Home with Space & Privacy
Tucked privately behind mature trees and hedgerows on a large plot, The Gables is an exceptional eight-bedroom residence offering expansive accommodation, abundant natural light and a true sense of seclusion. Built in 1921 and thoughtfully updated by the current owners, this handsome home combines timeless character with modern touches, making it ideal for family life, multi-generational living or entertaining on a large scale.
Ground Floor – Everyday Comfort & Endless Potential
The layout flows effortlessly from the entrance hall across a collection of generously sized living spaces, including a traditional sitting room with a fireplace and a formal dining room – both ideal for hosting and celebrations. The spacious kitchen/breakfast room is a versatile open-plan space, featuring a refurbished kitchen, space for dining, and garden access. This then leads into an impressive family room, offering its own stair access to some of the bedrooms, French doors to the garden, and ample space to create a social heart of the home. A dedicated utility, extensive storage, and a handy ground floor shower room adds practicality, while the original detailing throughout the home brings warmth and personality.
First Floor – Versatile Accommodation for Modern Living
The first floor is split into two sections - with bedrooms one-five accessed by the main staircase entrance hall, and bedrooms six-eight accessed from the family room stairs.
First Floor 1
The principal bedroom suite is a standout feature, offering an impressive space with built-in storage, garden views, and an extensive en-suite bathroom. Four further bedrooms are also generous in size, some also benefitting from fitted storage, while bedroom five is a versatile space that could function as an extra work from home space or dedicated dressing room. A stylish, updated shower room serves these rooms.
First Floor 2
Up the secondary staircase, three additional bedrooms can be found - all spacious doubles - along with another updated shower room. This unique, flexible layout is perfect for giving privacy to guests or teenagers.
Outdoor Living – A Private, Expansive Plot
The property is enveloped by established planting and borders, creating a completely private and peaceful backdrop. South-facing and not overlooked, the rear garden has hosted summer parties and celebrations, with enough space for badminton courts and marquees. A double garage, three garden sheds, and a sweeping in-and-out driveway offer plenty of parking and space for family life.
Location – Village Charm & Countryside Setting
The Gables sits on the edge of Turvey, a picturesque village known for its historic architecture, riverside walks, and friendly community. Two pubs are within walking distance, and the nearby countryside provides ample opportunity for dog walking, cycling or simply enjoying the peace and tranquility of rural Bedfordshire. Families are particularly drawn to Turvey for its school catchment – including Sharnbrook Academy – and easy access to Bedford station for fast trains into London. The M1, Milton Keynes and Northampton are all within a 30-minute drive, with the nearby market town of Olney (just minutes away) offering supermarkets, boutique shops, and restaurants. The upcoming Universal Studios development adds exciting potential for the future in Bedfordshire.
EPC Rating: D
Virtual Tour
https://www.instagram.com/reel/DLaKEKbImkF/?utm_source=ig_web_copy_link&igsh=Y2dqaTRqaTRhZzB6Key Features
- Eight bedrooms arranged across a flexible layout
- Three reception rooms
- Large open-plan family room and kitchen/breakfast room
- Expansive plot with private, south-facing garden
- Double garage with mezzanine storage
- Excellent broadband – fibre to the property
- Within catchment for Sharnbrook Academy & close to amenities and commuter links
Property Details
- Property type: House
- Price Per Sq Foot: £394
- Approx Sq Feet: 3,175 sqft
- Plot Sq Feet: 31,237 sqft
- Property Age Bracket: 1910 - 1940
- Council Tax Band: H
Floorplans
Parking Spaces
Garage
Capacity: N/A
Double garage
Capacity: N/A
Off street
Capacity: N/A
Secure gated
Capacity: N/A
Driveway
Capacity: N/A
Location
Properties you may like
By James Kendall Estate Agents









































