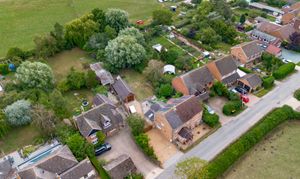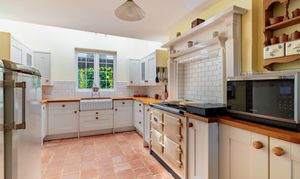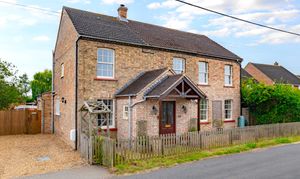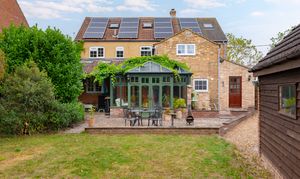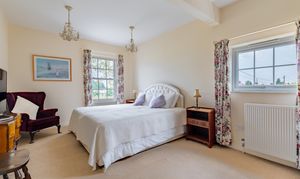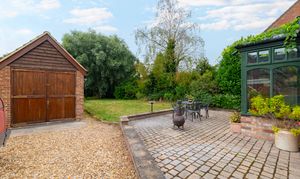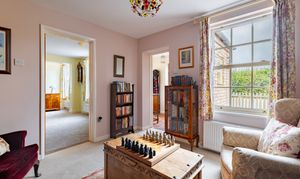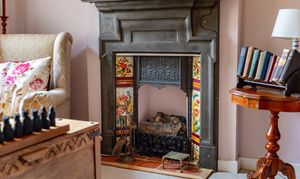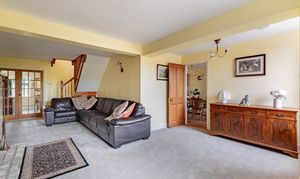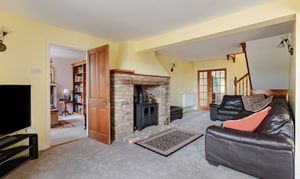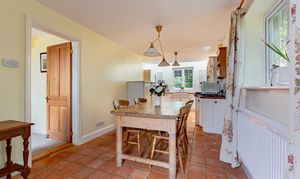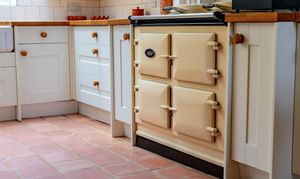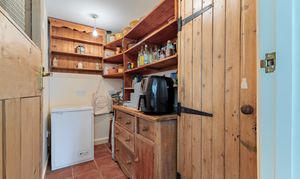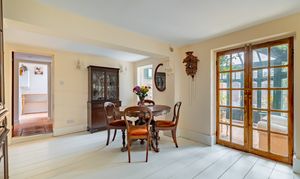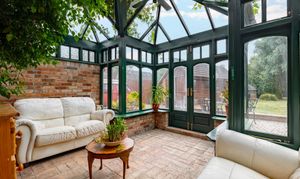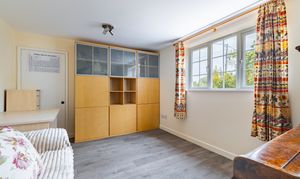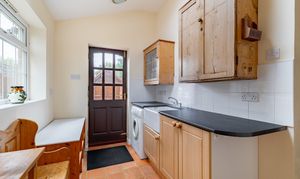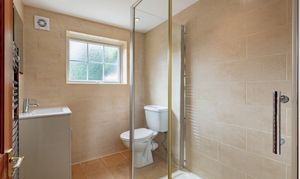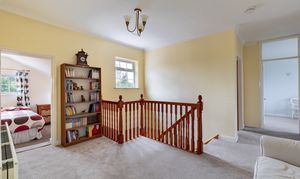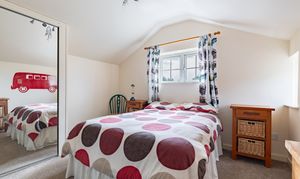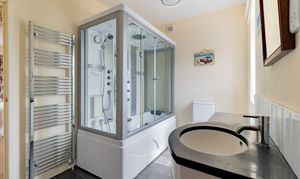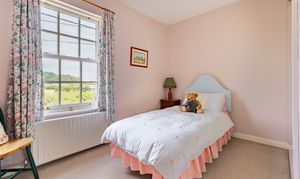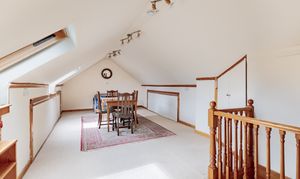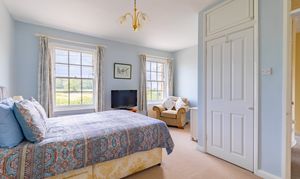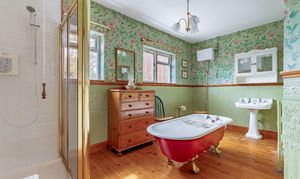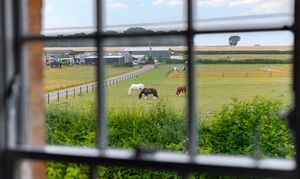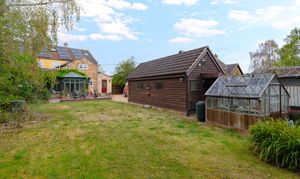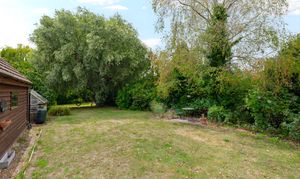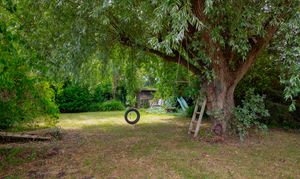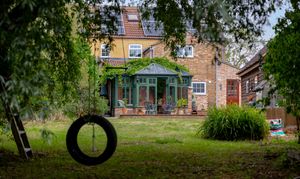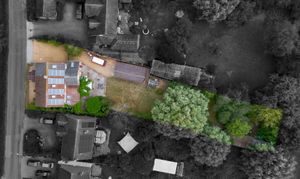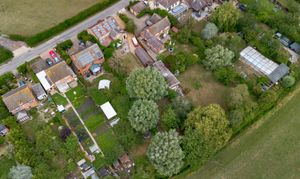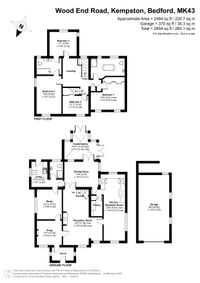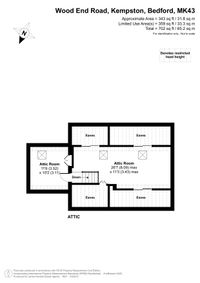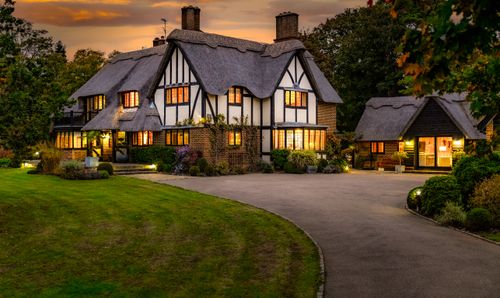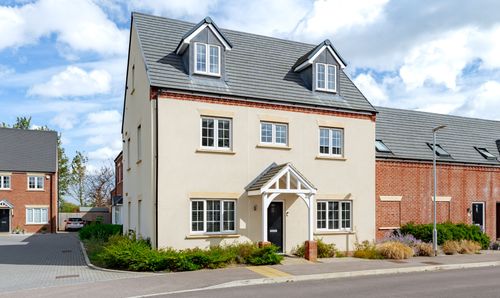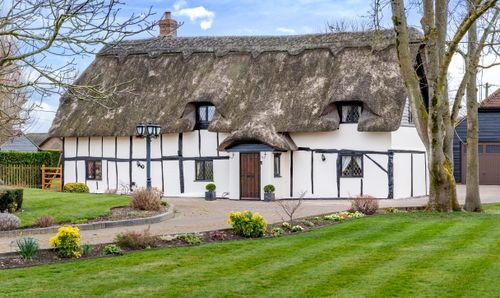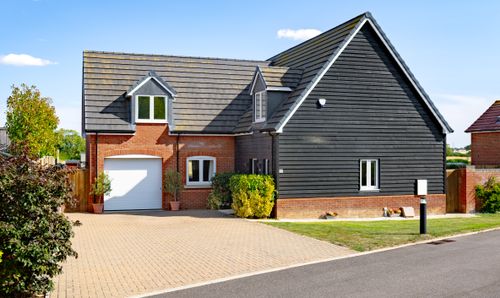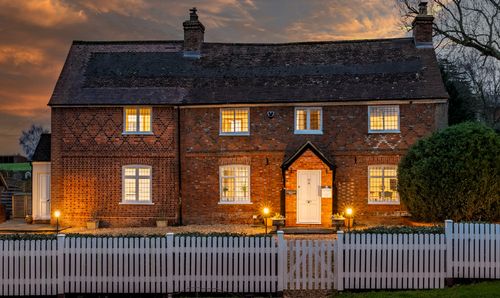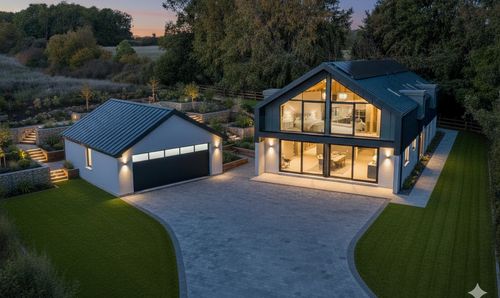Book a Viewing
To book a viewing for this property, please call James Kendall & Co., on 01234 852434.
To book a viewing for this property, please call James Kendall & Co., on 01234 852434.
4 Bedroom Detached House, Wood End Road, Kempston, MK43
Wood End Road, Kempston, MK43

James Kendall & Co.
James Kendall Estate Agents, 1a Garricks Court Gold Furlong
Description
Spacious Four-Bedroom Period Home with South-Facing Garden and Solar Panels
Once two cottages, this thoughtfully extended period property offers exceptional family living across over 2,400 sq ft, combining original character with modern convenience throughout. Set in the desirable area of Wood End with lovely rural views to the front, the home provides generous accommodation including four double bedrooms, three bathrooms, and versatile ground floor spaces ideal for modern family life and home working.
Ground Floor – Flexible Living and Working Spaces
The home opens into a practical porch, leading first into a snug which offers a peaceful space to relax. The main reception/sitting room is a generous space with a large fireplace and plenty of natural light, serving as the social heart of the home. The impressive, light-filled kitchen/breakfast room spans nearly 29 ft, featuring stylish finishes, high-quality appliances, and skylights, creating an ideal space for family dining, cooking, and entertaining. A separate dining room provides a more formal dining space, whilst the pantry and utility room add additional convenience and storage space. At the rear of the home is a characterful vine-covered conservatory that overlooks the garden and offers the perfect space to relax and enjoy the outdoor space all year round. Completing the ground floor is a study that presents excellent home working potential or could serve as a fifth bedroom with convenient access to a downstairs shower room.
First Floor – Generous Private Accommodation
Four double bedrooms provide excellent family accommodation, with the master bedroom benefiting from generous proportions, built-in storage, and countryside views. The large landing accommodates additional furniture or desk space, adding to the home's flexibility, whilst a Jack & Jill bathroom sits flexibly between bedrooms two and three. The Victorian-style family bathroom is a four-piece suite featuring a deep freestanding bathtub as its centrepiece.
Second Floor – Converted Attic Space
The large converted attic provides substantial additional accommodation across two rooms, offering potential for a teenage retreat, additional home office, guest accommodation, or storage.
Outbuildings – Workshop and Storage Excellence
The garage extends to nearly 29 ft, designed to accommodate a van plus trailer with fitted worktops and workspace along one side. Additional sheds and workshop space at the garden's end provide further storage, whilst a covered area outside the kitchen window adds practical convenience.
Outdoor Living – South-Facing Garden Sanctuary
The large south-facing rear garden maximises natural light throughout the day, with established planting and generous proportions ideal for family activities and entertaining. Parking for at least four vehicles provides excellent convenience, whilst the rural outlook across fields owned by generational residents offers long-term protection of the peaceful setting.
Location – Village Living with Rural Charm
Wood End offers the perfect balance of village community and countryside tranquillity, with the property enjoying the benefits of rural charm as well as excellent access to Bedford's amenities and transport links. The location provides peaceful family living without isolation, benefiting from the close-knit community atmosphere typical of established Bedfordshire villages. Bedford town centre and mainline station ensure excellent commuting potential with direct links to London, whilst local schools and amenities remain easily accessible. The combination makes this an ideal location for families seeking countryside living with urban convenience.
Virtual Tour
Key Features
- Four double bedrooms and three bathrooms across over 2,400 sq ft
- Large kitchen/breakfast room with skylights and separate dining room
- Versatile ground floor study ideal for home working or fifth bedroom use
- Converted attic space providing substantial additional storage or accommodation
- 4kW solar panel system with feed-in tariff contract until 2036
- Large south-facing garden with mature planting, overlooked by vine-covered conservatory
- Extensive garage and workshop facilities with fitted workspace
- Parking for 4+ vehicles with easy access
Property Details
- Property type: House
- Price Per Sq Foot: £292
- Approx Sq Feet: 2,483 sqft
- Property Age Bracket: Victorian (1830 - 1901)
- Council Tax Band: G
Floorplans
Parking Spaces
Garage
Capacity: N/A
Off street
Capacity: N/A
Secure gated
Capacity: N/A
On street
Capacity: N/A
Driveway
Capacity: N/A
Location
Properties you may like
By James Kendall & Co.
