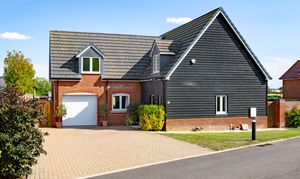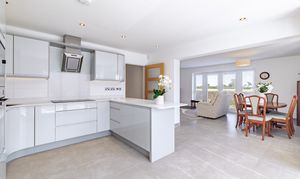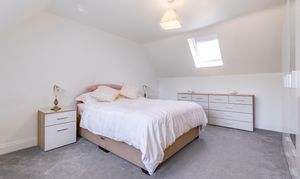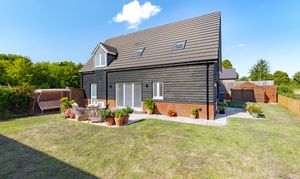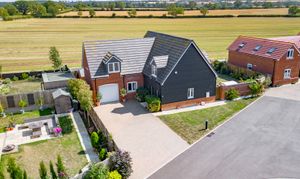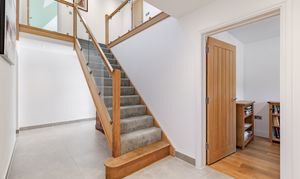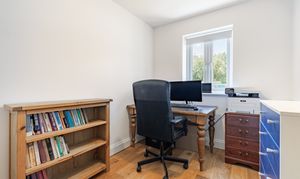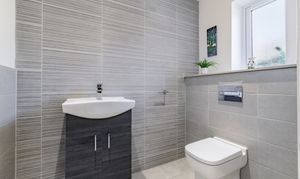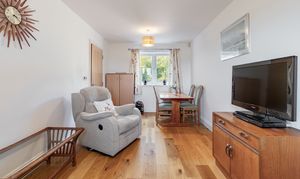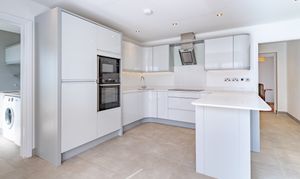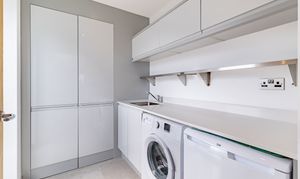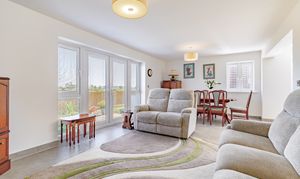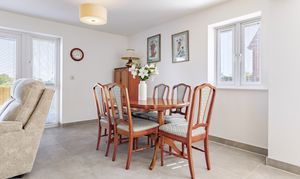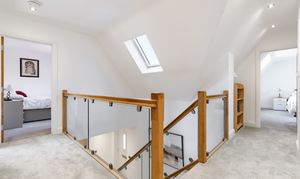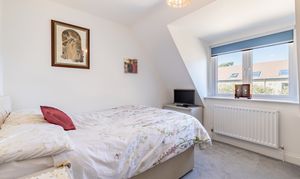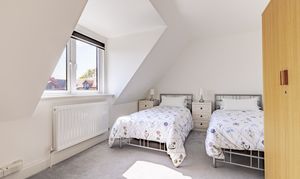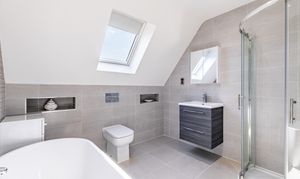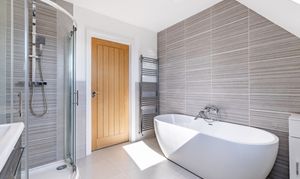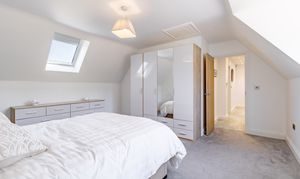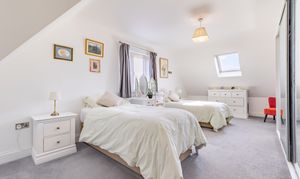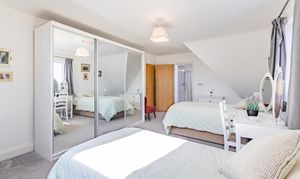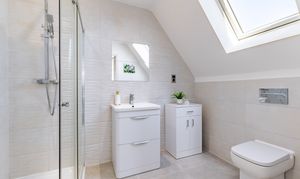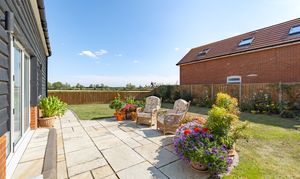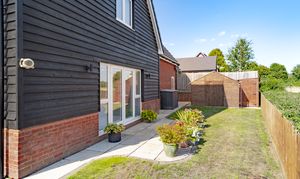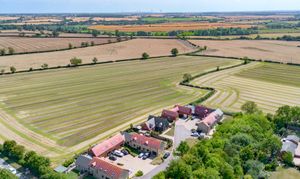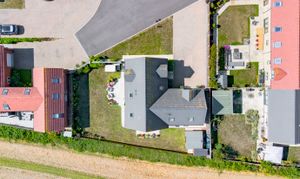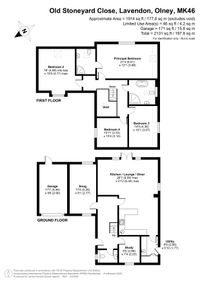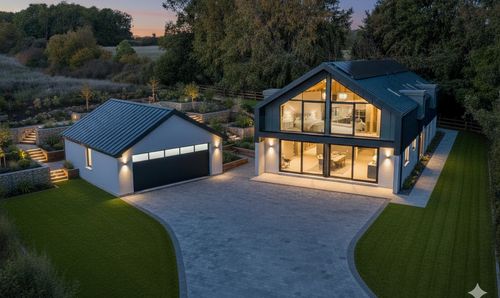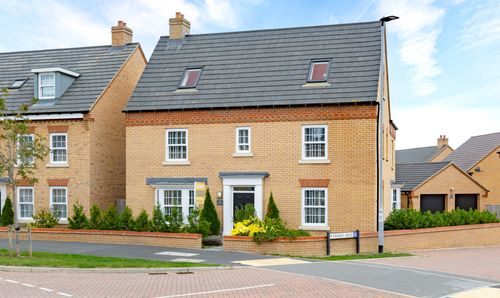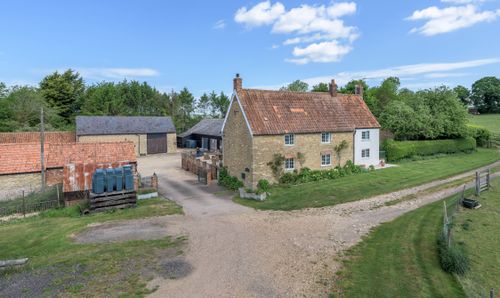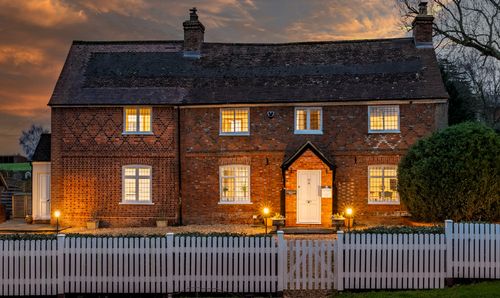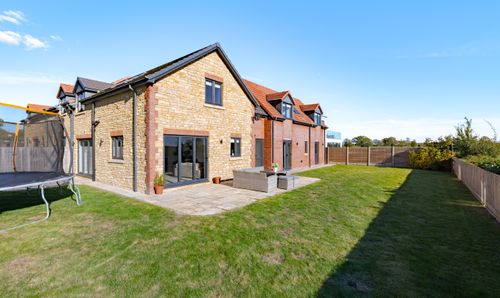Book a Viewing
To book a viewing for this property, please call James Kendall & Co., on 01234 852434.
To book a viewing for this property, please call James Kendall & Co., on 01234 852434.
4 Bedroom Detached House, Old Stoneyard Close, Lavendon, MK46
Old Stoneyard Close, Lavendon, MK46

James Kendall & Co.
James Kendall Estate Agents, 1a Garricks Court Gold Furlong
Description
Contemporary Four-Bedroom Family Home with Far-Reaching Views and Private Garden in Lavendon
Built in 2020 by John James Homes, this immaculate detached family home offers modern living across over 2,100 sq ft, set within a small, exclusive development in a sought-after village. The property combines thoughtful design with practical family accommodation, featuring far-reaching countryside views and a private garden that enjoys sunshine throughout the day.
Ground Floor – Modern Living & Bright Interiors
The impressive L-shaped kitchen/dining/living room forms the heart of the home, overlooking the countryside views and featuring underfloor heating and high-quality integrated appliances including Neff microwave oven and induction hob, Bosch dishwasher, and wine cooler. A separate utility room adds practicality and convenience. The separate snug provides a quieter, relaxing retreat with more striking views and ample space for the whole family, whilst the dedicated study offers the ideal spot for remote working or a hobby space. Completing the ground floor is a contemporary downstairs cloakroom.
First Floor – Comfortable Private Accommodation
The galleried landing, brightened by a Velux window, leads to four well-proportioned bedrooms. The principal bedroom is both spacious and comfortable, benefitting from far-reaching views, an en-suite shower room, and access to partially boarded loft storage. Bedroom two is another generous room featuring a charming bay window, whilst bedrooms three and four provide excellent flexibility for family or guest accommodation. The four-piece family bathroom serves the first floor, with quality fittings throughout maintaining the home's contemporary appeal.
Outdoor Living – All-Day Sunshine & Rural Views
The thoughtfully designed garden enjoys an enviable position, capturing sunshine throughout the day and enjoying uninterrupted countryside views. Accessed via the kitchen and wrapping around the side and rear of the property, it floods the house with year-round natural light. The enclosed outdoor space offers excellent privacy, whilst established planting includes herbaceous borders, rose bushes, and clematis. The front of the property features a lawned area and off-road parking for up to six vehicles, plus a garage.
Location – Peaceful Village Living with Excellent Connectivity
This quiet cul-de-sac position ensures tranquil family living whilst remaining well-connected to surrounding areas. Lavendon offers genuine village charm with local amenities including a post office, local shop, and two characterful pubs - The Green Man and The Horseshoe - which offer excellent spots for dining out. The village play park and community spirit add to the family-friendly appeal. Within ten minutes' drive lies the 150-acre Harrold-Odell Country Park, providing lakeside walks and a family-friendly cafe. The local area is home to many other countryside walking routes rightfrom the doorstep. The location provides excellent access to Olney's comprehensive amenities and boutique shops, whilst Bedford, Northampton, Wellingborough, and Milton Keynes are all within 30 minutes' drive. Bedford and Wellingborough train stations are within easy reach, ensuring strong commuting links to London and beyond, with the property falling within Bedford school catchment.
EPC Rating: B
Virtual Tour
Key Features
- Contemporary four-bedroom detached home in exclusive development
- Far-reaching countryside views from garden, reception rooms, and principal bedroom
- L-shaped kitchen/family room with integrated appliances and underfloor heating
- Private garden enjoying sunshine throughout the day
- Off-road parking for up to six vehicles
- Walking distance to village amenities and local pubs
- Excellent connectivity to Bedford, Milton Keynes, and surrounding areas
Property Details
- Property type: House
- Price Per Sq Foot: £357
- Approx Sq Feet: 1,959 sqft
- Plot Sq Feet: 5,285 sqft
- Council Tax Band: G
Floorplans
Location
Properties you may like
By James Kendall & Co.
