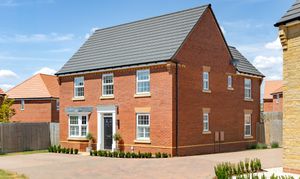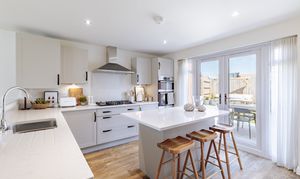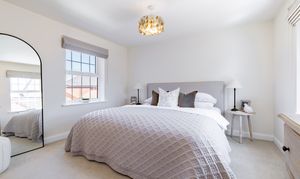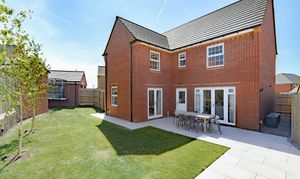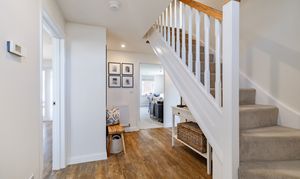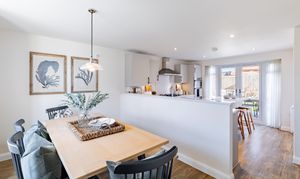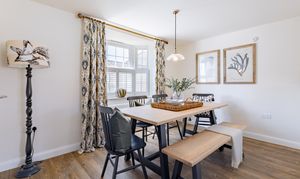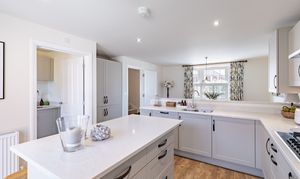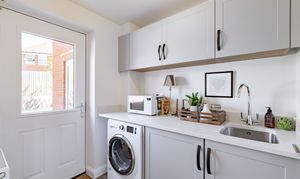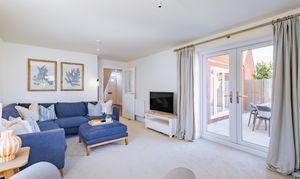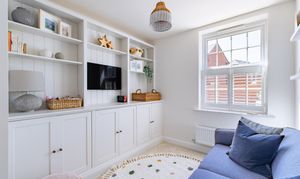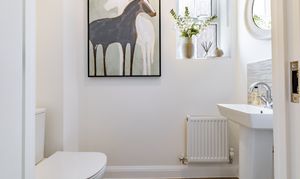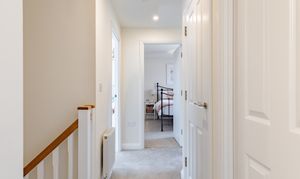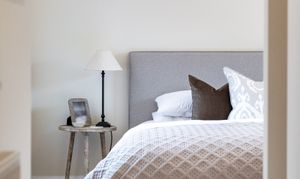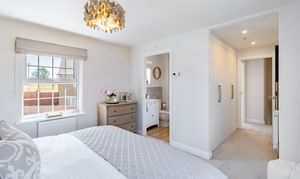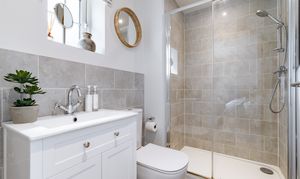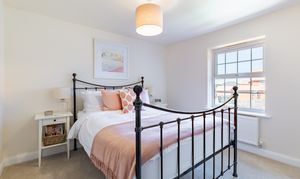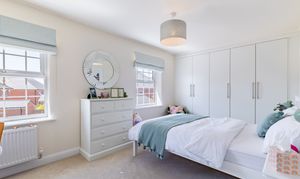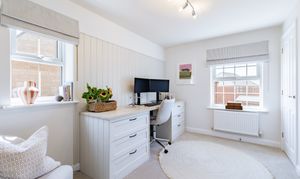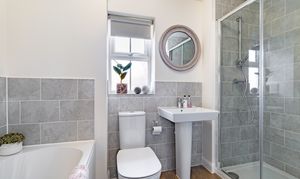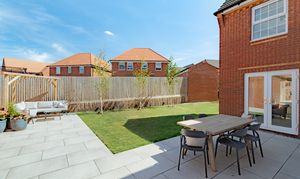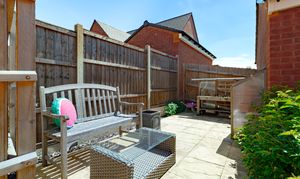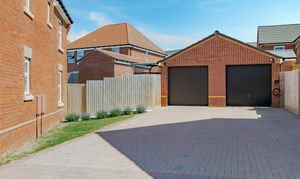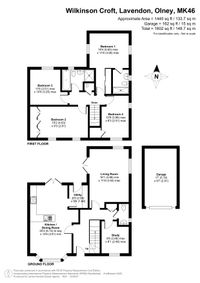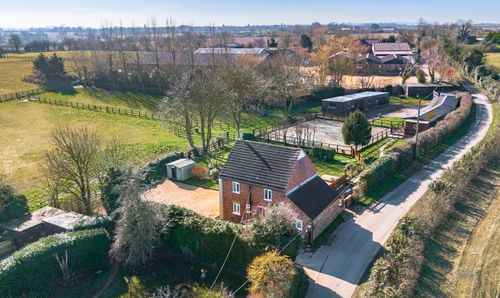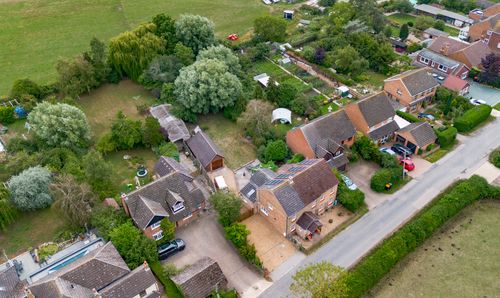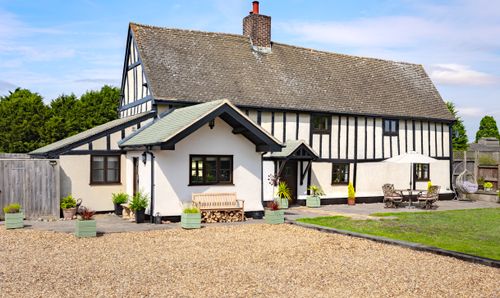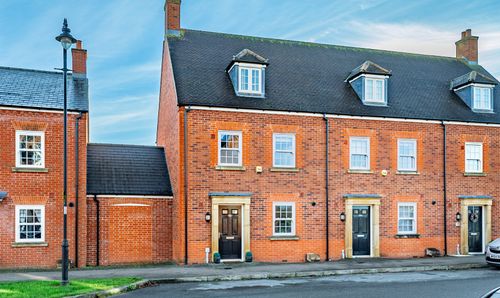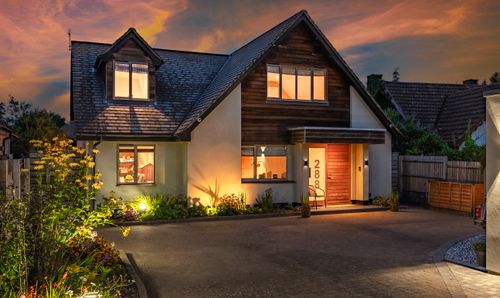4 Bedroom Detached House, Wilkinson Croft, Lavendon, MK46
Wilkinson Croft, Lavendon, MK46
James Kendall Estate Agents
James Kendall Estate Agents, 1a Garricks Court Gold Furlong
Description
Modern Four-Double-Bedroom Detached Home with Upgrades in Lavendon, Buckinghamshire
Positioned within a quiet and family-friendly cul-de-sac in the village of Lavendon, this stylish four-double-bedroom detached property, built by David Wilson in 2023, offers contemporary comfort with a thoughtful layout and landscaped outdoor space. Immaculately presented, the home is ideal for modern family life, with upgraded lighting, practical built-in features and a garden perfect for both relaxing and entertaining. Set just five minutes from Olney, the property benefits from countryside surroundings, a strong local community and quick access to nearby towns, schools and amenities.
Ground Floor – Light-Filled & Versatile Living
The ground floor is welcoming and bright throughout. The spacious living room offers a space for the whole family to relax with direct access to the garden. To the front, a stylish playroom has been fitted with a bespoke media unit and provides an excellent space for children to play in private. The kitchen/breakfast/dining area is truly the social heart of the home, complete with granite worktops, integrated appliances (including a washing machine), and modern cabinetry. It’s an ideal space for family meals, cooking, or entertaining guests. A separate utility room hides the noisier appliances and adds convenience to the layout, while and downstairs WC and storage space adds further practicality. Amtico flooring runs throughout the ground floor and bathrooms, while spotlights and upgraded lighting have been added to enhance the stylish presentation.
First Floor – Four Bedrooms & Flexible Office Space
Upstairs, four bedrooms offer flexibility for growing families or those working from home. The principal bedroom is a private retreat featuring fitted wardrobes and an en-suite bathroom. Bedrooms two and three are also spacious doubles, with the second bedroom also benefitting from fitted wardrobes. Meanwhile, bedroom four has been converted into a home office with built-in storage/shelving. A family bathroom serves the remaining bedrooms.
Outdoor Living – Landscaped Garden & Family Features
The rear garden has been thoughtfully landscaped, including a large porcelain patio installed in 2024 - perfect for alfresco dining and summer gatherings. Outdoor lighting and two outdoor power sockets support evening use and garden entertaining, while a dedicated play area and greenhouse space behind the garage provide added functionality for family living. The driveway accommodates two vehicles, with an additional parking space at the front of the property and a garage for further parking or storage.
Location – Village Community & Easy Access to Olney
Lavendon is a charming village with a friendly community and excellent local amenities. Two village pubs—The Green Man and The Horseshoe—are within walking distance, while the market town of Olney is just five minutes away, offering boutique shops, cafés, restaurants and supermarkets. The property is well placed for schooling, with Lavendon Primary and Ousedale Secondary nearby. Rail connections are available from both Bedford and Milton Keynes, offering direct services into London in under an hour, while the surrounding countryside make the area ideal for dog walking, horse riding, cycling, and family weekends enjoying the outdoors.
EPC Rating: B
Virtual Tour
Key Features
- Four-double-bedroom detached home built by David Wilson in 2023
- Modern, spacious open-plan kitchen/dining area
- Principal bedroom with en-suite and fitted wardrobes
- Built-in home office upstairs and media unit in playroom
- Landscaped garden with patio, lighting and play area
- Amtico flooring and upgraded lighting throughout
- Parking for three vehicles plus garage
- Peaceful village close to amenities, Olney, and transport links
Property Details
- Property type: House
- Price Per Sq Foot: £382
- Approx Sq Feet: 1,439 sqft
- Plot Sq Feet: 4,080 sqft
- Council Tax Band: TBD
Floorplans
Location
Properties you may like
By James Kendall Estate Agents
