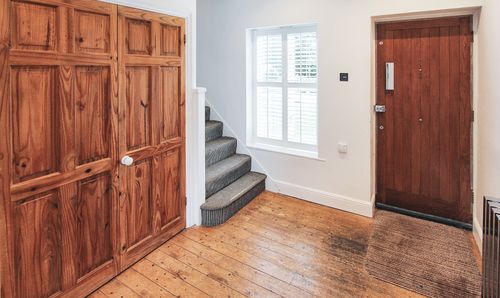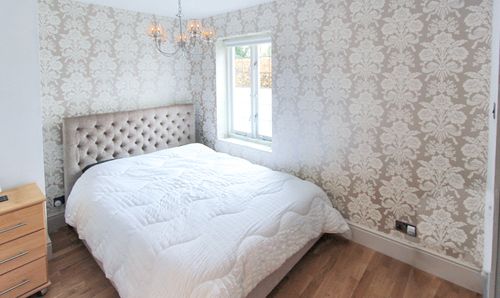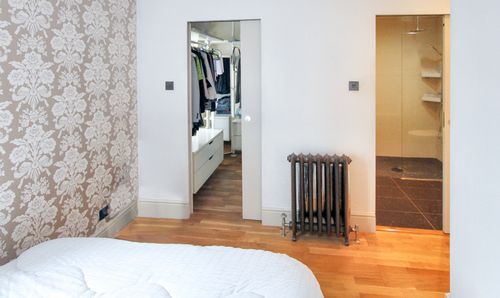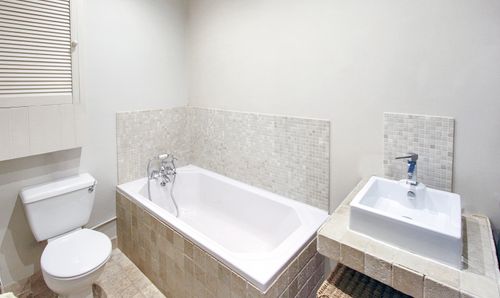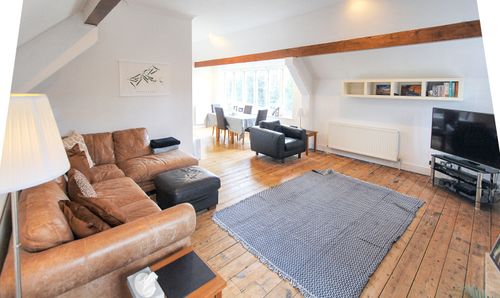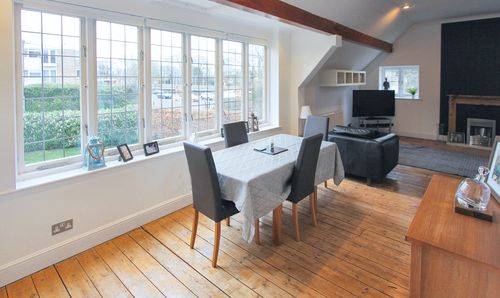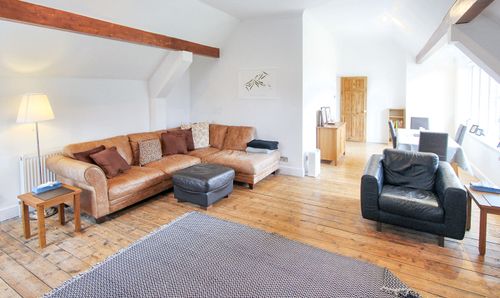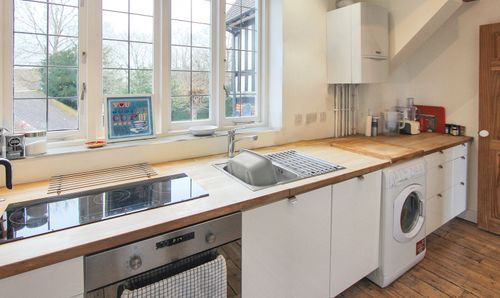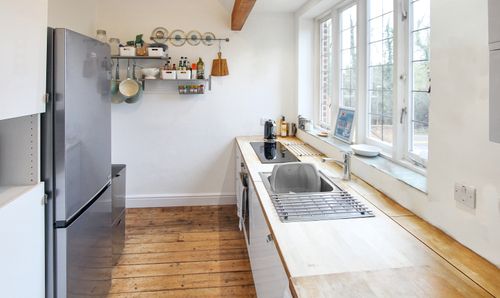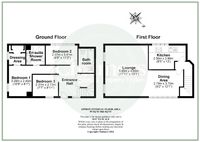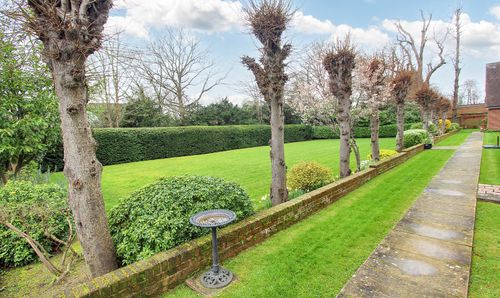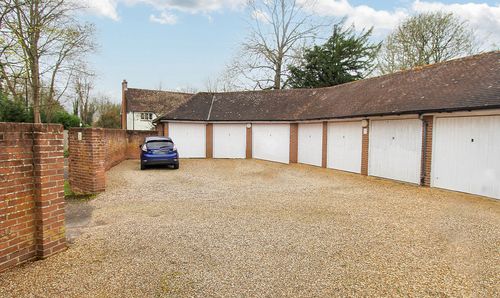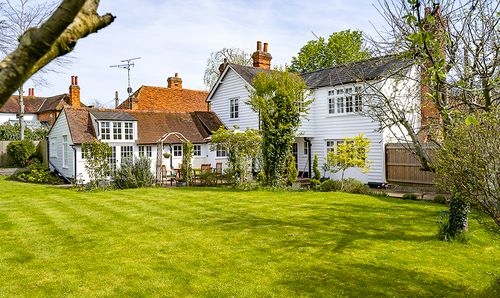Book a Viewing
Online bookings for viewings on this property are currently disabled.
To book a viewing on this property, please call Chalmers Agency, on 01277 840917.
3 Bedroom Apartment, Station Lane, The Gate House Station Lane, CM4
Station Lane, The Gate House Station Lane, CM4

Chalmers Agency
38 High Street, Stock
Description
This unique maisonette forms part of The Gate House, an imposing and very handsome building with Victorian origins and a fascinating and varied history. The house with its Arts & Crafts façade was built by renowned local architect George Sherrin, to own and use as his family home and take advantage of its close proximity to Ingatestone train station. The apartment is arranged over two floors, and it enjoys a long lease of 169 years as well as a share of the freehold, much character and high ceilings throughout. The Gate House sits in the middle of its plot with a gravel driveway providing access, communal gardens and a mews style garage block to the rear.
What our vendor says….
“I have loved living at The Gate House since moving there 12 years ago.
I purchased the property, as at the time it was pre-covid and I was commuting everyday to work, so having the train station so close was ideal. I also remember vividly, walking into the dining area and seeing the view from the 6 windows there and thinking wow, how nice to look over the prettiest train station and the fields beyond.
Regarding the house, I have actually loved living in an “upside down house” as I love the view you get from the upper floor. I also love the large, light filled lounge to the rear of the property, in fact the house always feels light and airy whatever the weather.
The surrounding area is perfect too, within a few minutes you are in the quaint high street. You can also walk for miles through rolling countryside towards “Ingatestone hall”. Its also perfect for the commute to London for work or pleasure and the M25 is very accessible.”
EPC Rating: D
Key Features
- Superb maisonette over two floors
- Vast reception room with adjoining kitchen
- Master suite with dressing room & wet room
- Garage and off street parking
- Excellent lock up & leave home
- Ideal commuters base
- Stroll to train station & Ingatestone high street
- Much character throughout
- Beautiful communal gardens
Property Details
- Property type: Apartment
- Plot Sq Feet: 5,522 sqft
Rooms
Hallway
Of good proportions with a timber floor running throughout and a contemporary columned radiator. To the front elevation there is a double-glazed window with a fitted pavilion shutter providing natural light. Double timber doors opening to a vast understair cupboard, this storage area also conceals the gas and electric meters.
View Hallway PhotosBedroom One
3.30m x 2.48m
Within the principal suite is a bedroom area, a walk-in dressing room and an en-suite shower room. Timber floor running throughout. Window to side aspect provides natural light. Period style columned radiator.
View Bedroom One PhotosDressing Room
2.00m x 1.95m
Window to side aspect provides natural light. Range of fitted open wardrobes and cupboard storage.
Bathroom
A large walk-in wet room style installation with a drencher head above and a handheld shower attachment. Chrome heated towel rail ladder. Twin oval shaped wash basins upon a contemporary unit with a drawer set below. Shaver point. Chrome mixer tap. Low level wc. Porcelain tiling to floor and wall.
Bedroom Two
3.44m x 2.09m
Extensive window to the rear aspect provides a view of the gardens. Radiator.
Bedroom Three
2.73m x 2.33m
Window to front aspect provides natural light. Radiator.
Bathroom
Comprising of a white suite including a panel enclosed bath with a mixer tap and handheld shower attachment. Low level wc. Tiling to splashback areas. Wall mounted basin with a mixer tap. Chrome heated towel rail.
View Bathroom PhotosFirst Floor Landing
8.38m x 5.45m
First floor landing area. Access to the kitchen and living area. The entire first floor accommodation comprises of the vast reception room, and a separate kitchen. The entire upstairs area measures 8.38m x 5.45m shortening to 3.0 m.
Reception Area
This vast open plan double aspect L-shaped room comprises of a seating and a dining area. Much natural light. High ceilings. Timber floor. Feature fireplace with panelling. Three radiators. Original timber floor.
View Reception Area PhotosKitchen
3.95m x 2.53m
A lovely galley kitchen with views over the gardens. Timber storage units at base level, space for additional cupboards. Wall mounted Vaillant boiler serving the gas central heating and hot water supply. Built in oven. Three ring induction hob, space for a washing machine, fridge freezer and additional appliances. Extensive window to the rear elevation providing natural light. Timber floor.
View Kitchen PhotosFloorplans
Outside Spaces
Communal Garden
Surrounding The Gate House are extensive and well-tended communal gardens with seating and clothes drying areas as well as access to the garage mews.
View PhotosParking Spaces
Garage
Capacity: 1
The apartment enjoys the benefit of a large brick-built garage which is located to the rear of the building and is part of mews stable block.
View PhotosAllocated parking
Capacity: 1
To the front of the allocated garage is an additional parking space.
Location
Ingatestone has many shops and businesses on its pretty high street. Among the retail outlets there are two small supermarkets, as well as many retail shops. Ingatestone has good transport links with both its own railway station, with a route to London Liverpool Street to the south and Chelmsford to the north, and the A12 to the west of the village. There are two public houses on the high street. The Star Inn is the oldest, dating back to the 15th century. It features low-beamed ceilings and a large, open log fire. The Bell is a conventional pub in a traditional style, with a substantial Elizabethan brick fireplace in the lounge bar. Ingatestone has three schools: Ingatestone Infant School, teaching children between the ages of four and seven; Ingatestone and Fryerning Church Of England Voluntary Aided Junior School, teaching children between the ages of seven and eleven from years 3 to 6; and The Anglo European School, a self-governing state school for children aged from eleven to nineteen, specialising in language study. Other amenities include a recreation ground, a sports field, and bowls and tennis clubs It comes under Brentwood District Council.
Properties you may like
By Chalmers Agency















