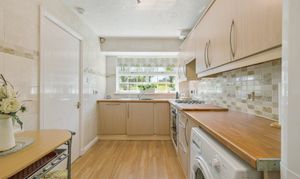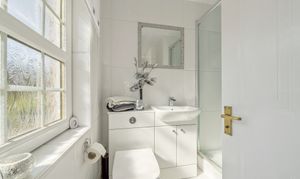Book a Viewing
To book a viewing for this property, please call Bridges Properties, on 01501519435.
To book a viewing for this property, please call Bridges Properties, on 01501519435.
3 Bedroom Detached House, Martin Brae, Livingston, EH54
Martin Brae, Livingston, EH54

Bridges Properties
Description
32 Martin Brae is a perfectly located three-bedroom detached home in a family-friendly area of Livingston. It's within walking distance of Harrysmuir Primary School and a short drive from Inveralmond Community High School and St Margaret’s Academy, making it a fantastic choice for families seeking convenience and strong local schooling. The home also benefits from close proximity to Livingston North Train Station, providing excellent travel links to both Edinburgh and Glasgow.
Upon entering, you’re welcomed by a bright entrance hallway, which immediately sets a warm and open tone. To the left, the kitchen is filled with natural light from a front-facing window overlooking the garden. It features an integrated gas hob and oven, generous worktop and cupboard space, and room for all essential appliances. Just off the kitchen is an area ideal for utility appliances, along with a cosy breakfast area—perfect for casual morning meals.
The ground floor WC, located off the hallway is fully tiled for easy maintenance—ideal for guests and day-to-day use. At the rear of the home, the open-plan lounge and dining area offers a spacious and flexible layout. Whether you’re relaxing with family or entertaining guests this room adapts to your lifestyle. The dining space is separate from the kitchen, creating a more formal feel, while two large windows invite plenty of natural light and provide peaceful views of the rear garden
Upstairs, a bright and curving landing leads to three bedrooms and two bathrooms.
Bedroom One, the principal suite, is generously sized and currently accommodates a king-size bed, with ample room for freestanding furniture. A built-in cupboard adds convenient storage, and the room benefits from three windows, including a standout octagon-shaped feature window, which adds charm and character while enhancing natural light. The room also enjoys a fresh and neutral en-suite shower room, providing both comfort and convenience.
Bedroom Two is a spacious and versatile room that easily accommodates a double bed, with plenty of additional space for freestanding wardrobes, drawers, or even a dressing table or study desk. Its generous size makes it ideal for use as a guest room, older child’s room, or a shared space, all while maintaining a comfortable and open layout. A large window ensures the room receives excellent natural light throughout the day.
Bedroom Three is currently arranged with a single bed, and offers great flexibility to be used as a child’s room, nursery, or even a home office. Despite being the smallest of the three, it still provides great space for additional freestanding storage such as a wardrobe or chest of drawers, and is enhanced by a large window that keeps the space bright and welcoming.
The family bathroom is a well-maintained three-piece suite, including a white bathtub with overhead shower and is fully tiled in white for a bright, clean, and low maintenance finish.
To the rear, the east-facing garden is fully landscaped and low maintenance, featuring a blend of slabbed patio and lawn, ideal for summer BBQs, entertaining, or unwinding in the sunshine. With no properties overlooking the back, the garden is both private and peaceful, and it enjoys great sunlight during the late morning and early afternoon.
To the front, there is a private driveway able to accommodate two cars and a single garage, offering secure off-street parking and extra storage options
Located in the well-established area of Eliburn, this home is just a short walk from everyday conveniences including Farmfoods, Greggs, Pizza Hut, and a Co-op store. Barclay Medical Practice is only a short drive away, and New Year Field Dental Centre is within walking distance. Nature lovers will appreciate Eliburn Park, just minutes away, with its open green spaces, walking trails, and play areas—ideal for families, joggers, and pet owners. The area is also perfectly positioned for families, with Harrysmuir Primary School within walking distance and Inveralmond Community High School and St Margaret’s Academy just a short drive away, making school runs simple and stress-free.
For retail, dining, and entertainment, The Centre, Livingston is nearby, providing access to major high-street stores, supermarkets, restaurants, cafés, and leisure facilities. Commuters will benefit from easy access to the M8, offering quick routes to Edinburgh and Glasgow, while Livingston North and South train stations provide convenient rail links for daily travel.
With its spacious layout, landscaped garden, and fantastic location, 32 Martin Brae is a wonderful opportunity for anyone looking for a move-in-ready family home in a well-connected and popular neighbourhood.
EPC Rating: C
Key Features
- Three spacious bedrooms, including king-size principal room
- Bright open-plan lounge and dining area
- Modern kitchen with breakfast space and integrated hob/oven
- Three bathrooms, including fully tiled upstairs suite
- East-facing landscaped garden with excellent privacy
- Private driveway and single garage
Property Details
- Property type: House
- Price Per Sq Foot: £289
- Approx Sq Feet: 969 sqft
- Property Age Bracket: 1990s
- Council Tax Band: E
Rooms
Lounge
Floorplans
Outside Spaces
Parking Spaces
Location
Livingston is a collection of villages located in the central belt between Edinburgh and Glasgow. Livingston has a number of residential areas and has an abundance of amenities that provide comfort and ease. From supermarkets, a cinema, bars, restaurants, sport facilities, banks to professional services. The town also boasts a fantastic array of shops from high street favourites to local retailers, as well as the Livingston Designer Outlet which is one of the largest shopping centres around. The town is ideal for commuters with excellent links to the nearest cities as well as frequent trains and buses to surrounding towns. Livingston has excellent schooling for all ages as well as West Lothian College. Livingston boasts a family oriented atmosphere, making it an ideal place to raise a family.
Properties you may like
By Bridges Properties




































