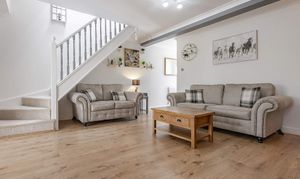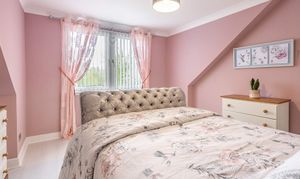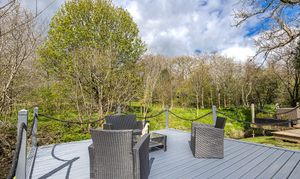Book a Viewing
To book a viewing for this property, please call Bridges Properties, on 01501519435.
To book a viewing for this property, please call Bridges Properties, on 01501519435.
2 Bedroom Chalet Bungalow, West Main Street, Blackburn, EH47
West Main Street, Blackburn, EH47

Bridges Properties
Description
Tucked away in a peaceful and nature-filled setting, this delightful two-bedroom Chalet Bungalow offers modern living, versatile spaces, and a serene rear garden that backs onto a gentle stream—creating a truly tranquil atmosphere.
As you step inside, you're welcomed by a bright and inviting hallway. To the left, you’ll find the second bedroom—a well-lit space currently set up with a single bed but comfortably able to host a double if needed. This room benefits from a small en-suite, ideal for guests or visiting family. The large front-facing window floods the room with natural light, and there’s ample room for storage.
Moving through the hallway, you're drawn into a beautifully cosy and spacious lounge that instantly feels like home. This room is the heart of the property—warm, inviting, and full of character. The soft wooden laminate flooring adds a natural charm underfoot, while the neutral tones and clean lines of the décor make it feel both stylish and serene. Whether you’re curled up with a book, enjoying a quiet evening in, or gathering with friends and family, the lounge provides the ideal setting for all occasions.
This welcoming space flows seamlessly into the kitchen, which continues the home’s modern aesthetic with a practical, contemporary design. Featuring rich charcoal worktops paired with dark cream cabinetry, the kitchen strikes a perfect balance between contemporary style and functionality. There’s an abundance of storage for everything from cookware to pantry essentials, and the layout has been designed with both everyday use and entertaining in mind.
Thanks to the open-plan arrangement, the kitchen and lounge are beautifully connected, encouraging a natural flow through the home. The kitchen opens directly onto the private rear garden, making this entire area ideal for social occasions. Whether you're hosting summer barbecues, enjoying Sunday brunch with the doors open, or simply relaxing with the sounds of nature in the background, this open living space offers a perfect blend of indoor comfort and outdoor charm.
Upstairs, the landing is airy and filled with natural light, creating a bright and welcoming transition between spaces. At the top of the stairs, you’re immediately drawn into the principal bedroom, which is generously proportioned and thoughtfully laid out. There’s ample room for a king-size bed, bedside tables, and additional furniture such as a dressing table or drawers. The layout leaves space to move freely and comfortably, with clever angles that add character to the room. The rear-facing window frames a peaceful view of the garden and the natural greenery beyond—offering a calming outlook that changes beautifully with the seasons. It's a perfect place to unwind at the end of the day or enjoy quiet weekend mornings.
Adjacent to the main bedroom is the main bathroom, which is both stylish and functional. It features a spacious three-piece suite with clean, white tiled walls accented by a soft baby blue finish that gives the space a fresh, uplifting feel. Two Velux windows overhead flood the room with natural daylight, further enhancing the airy, open atmosphere. The layout is practical and spacious, offering enough room for additional storage solutions like a freestanding cabinet or built-in shelving—ideal for keeping towels and essentials neatly tucked away while maintaining a sleek and tidy look. The overall feel of the bathroom is bright, clean, and relaxing—perfect for starting the day or winding down with a warm bath.
The rear garden is a standout feature—sun-drenched, beautifully private, and thoughtfully designed with decking at the lower end, offering a relaxing spot by the water’s edge. The backdrop of mature trees and the gentle stream brings a sense of countryside charm right to your doorstep. The driveway is also located at the rear of the home and provides secure parking for up to four vehicles, accessed through a private electric gate.
Situated in the heart of Blackburn, this home benefits from a highly convenient location. Blackburn Primary School is within walking distance, making it a practical choice for families. Everyday essentials are close at hand with local amenities including Ashgrove Group Practice, Blackburn Pharmacy, Scotmid Co-op, David Stein Butchers, and Ferdi’s Turkish Barber just minutes away.
For those who enjoy the outdoors, Seafield Law offers beautiful trails and scenic views, perfect for dog walks and peaceful strolls. Wester Inch woodland and nearby reservoirs also offer a great escape into nature on weekends. Bathgate Train Station is only a short drive away, providing excellent links to both Edinburgh and Glasgow, with easy bus access from Blackburn’s main high street. Nearby supermarkets such as Tesco and Morrisons ensure that everything you need is always within reach.
This beautifully presented home blends style, comfort, and natural surroundings in one of Blackburn’s most sought-after locations—perfect for those looking to downsize or enjoy relaxed living with modern convenience.
EPC Rating: B
Key Features
- Beautiful Large Suntrap Garden
- Stylish three-piece bathroom with skylight
- Secure gated 4 car driveway
- Tesco Superstore close by
- Very Spacious and Private Lounge
- Excellent Travel Links to Edinburgh & Glasgow via M8 & Bathgate train station
Property Details
- Property type: Chalet Bungalow
- Price Per Sq Foot: £239
- Approx Sq Feet: 753 sqft
- Property Age Bracket: Victorian (1830 - 1901)
- Council Tax Band: C
Rooms
Lounge
Floorplans
Outside Spaces
Parking Spaces
Location
Situated to the West of Livingston, Blackburn is a small town providing locals with plenty of conveniences – shops, bars, a library, doctors surgery are all accessible in the vicinity. If commuting is required for work or leisure, then Blackburn has excellent connections to the M8 motorway as well as close proximity to Bathgate Train Station, from where regular services depart for Glasgow and Edinburgh. In recent times Blackburn has seen extensive improvement with a brand new partnership centre and superior football facilities built in the heart of the town.
Properties you may like
By Bridges Properties









































