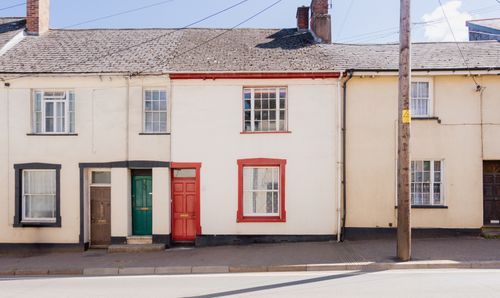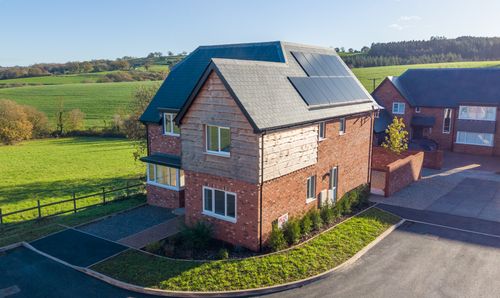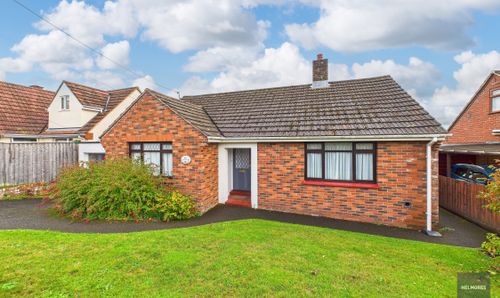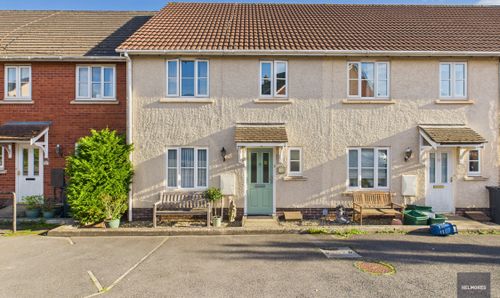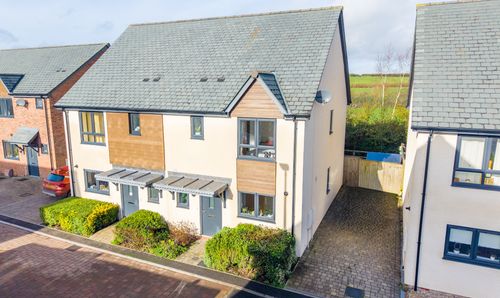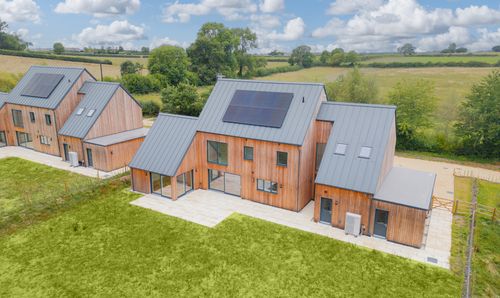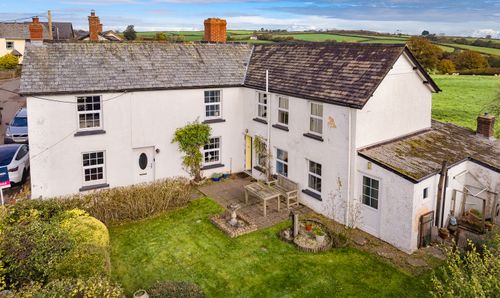Book a Viewing
To book a viewing for this property, please call Helmores, on 01363 777 999.
To book a viewing for this property, please call Helmores, on 01363 777 999.
5 Bedroom Detached House, Cheriton Bishop, Exeter, EX6
Cheriton Bishop, Exeter, EX6

Helmores
Helmores, 111-112 High Street
Description
The Forge is set in the popular village of Cheriton Bishop, nestled amongst the rolling hills and farmland of Devon with Dartmoor National Park as a backdrop. With a wealth of character features and a versatile layout, this property will make a fantastic home for its next owner to enjoy.
The kitchen/diner is spacious and light with vaulted ceilings, exposed beams and the doors to the garden provide a perfect view. There is an oil fired Aga and bespoke solid wood units and worktops. There is a handy utility room and hall with a window seat creating a perfect dining area. The cosy lounge has an inglenook fireplace with woodburning stove and is the perfect spot to relax and unwind. There is a bedroom on the ground floor that could also be used as a study or playroom. Stairs lead up to a further two bedrooms and the bathroom. The master bedroom is an impressive room with vaulted ceilings and original timbers. The bathroom has a roll top bath and a separate shower with access through to the 2nd bedroom.
The annexe can be easily accessed through a door and although works perfectly as a separate living area (with separate external access) would also open up and work well as one home. There is a sitting room and kitchen/breakfast room with a bathroom on the ground floor and then stairs up to two attractive and spacious bedrooms with a large dressing area. There is solar PV panels and oil fired central heating.
Outside the beautiful enclosed garden sits surrounded by the house which is laid to lawn with a patio area perfect for outdoor dining with shrub and flower borders. A garage/workshops sets at the end of the property and gates lead into the spacious drive with parking for 3-4 vehicles.
Please see the floorplan for room sizes.
Current Council Tax: Main house Band E - Mid Devon 2025/26 - £3035.82, Annexe A - £1,655.90
Utilities: Mains electric, water, telephone & broadband
Broadband within this postcode: Superfast 80Mbps
Drainage: Mains drainage
Heating: Oil fired central heating and solar PV
Listed: No
Conservation Area: No
Tenure: Freehold
Buyers' Compliance Fee Notice: Please note that a compliance check fee of £25 (inc. VAT) per person is payable once your offer is accepted. This non-refundable fee covers essential ID verification and anti-money laundering checks, as required by law.
CHERITON BISHOP offers something for everyone, situated as it is for hassle-free access to the A30 dual carriageway, for routes to Exeter (10 miles) or access to Okehampton and Cornwall. Similarly, Dartmoor is on the doorstep as is the magnificent Fingle Bridge for river walks overlooked by the imposing Castle Drogo. In the village itself, you’ll find a shop with Post Office, a parish church, primary school, and doctor’s surgery, nearby is the well-regarded The Old Thatch Inn, where you can snuggle up by the fire or dine in style.
DIRECTIONS
For Sat Nav use EX6 6JQ
What3Words: ///tightest.simple.setting
EPC Rating: D
Key Features
- Detached character property
- Enclosed garden
- Garage & parking
- Stunning kitchen/diner
- Currently set as 3 bed house 2 bed annexe
- Desirable village location
- Easy access to Exeter via A30
- No onward chain
Property Details
- Property type: House
- Property style: Detached
- Price Per Sq Foot: £252
- Approx Sq Feet: 2,379 sqft
- Plot Sq Feet: 5,393 sqft
- Council Tax Band: E
Floorplans
Outside Spaces
Garden
Parking Spaces
Garage
Capacity: 1
Driveway
Capacity: 2
Location
Properties you may like
By Helmores























