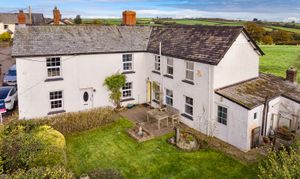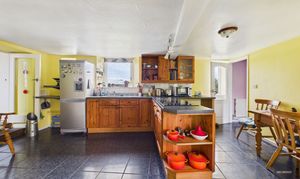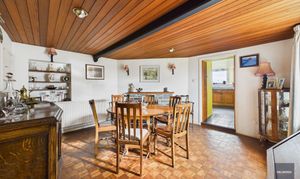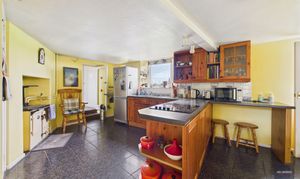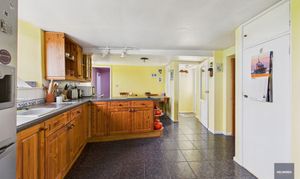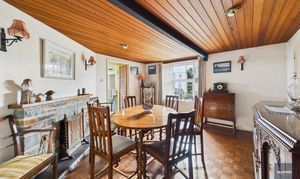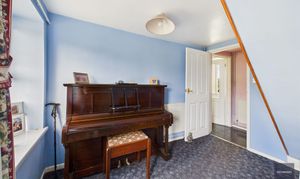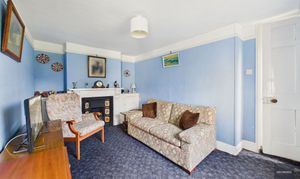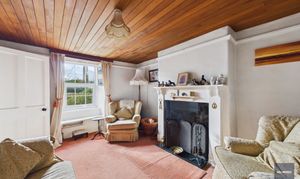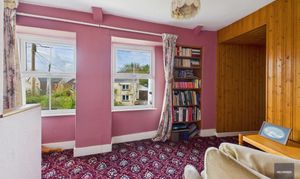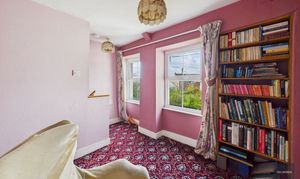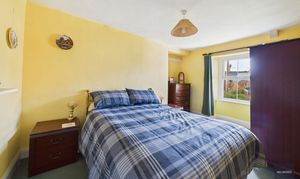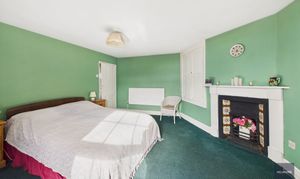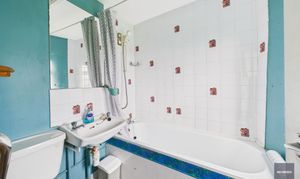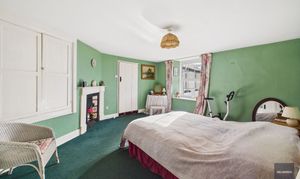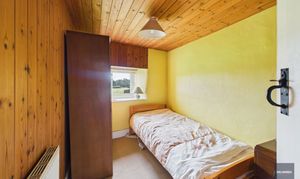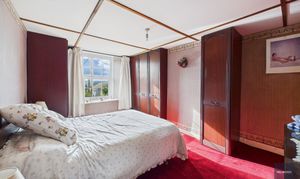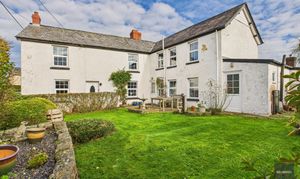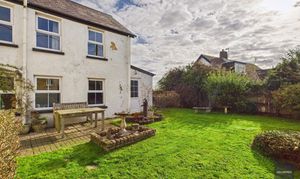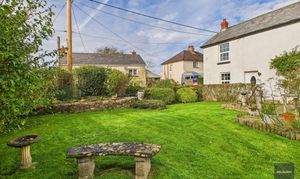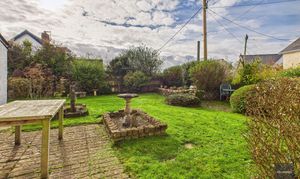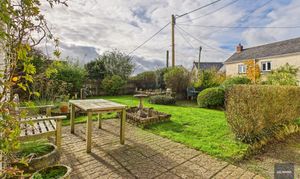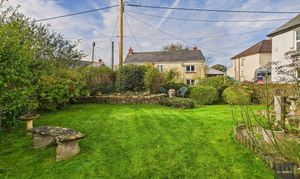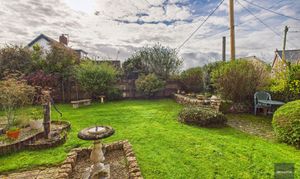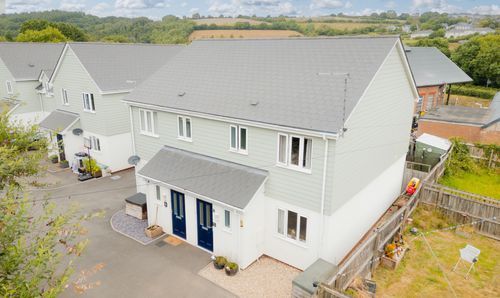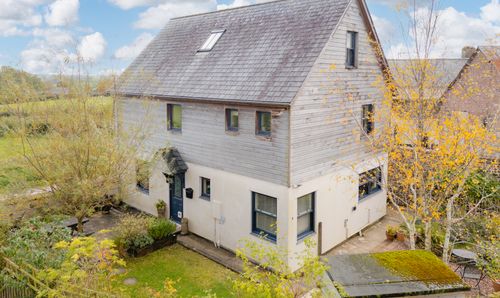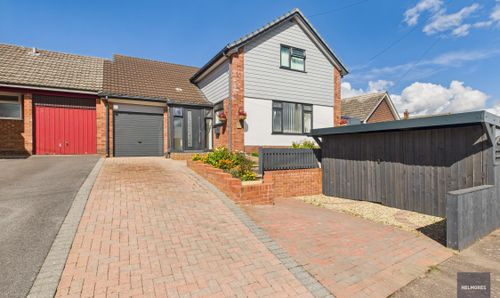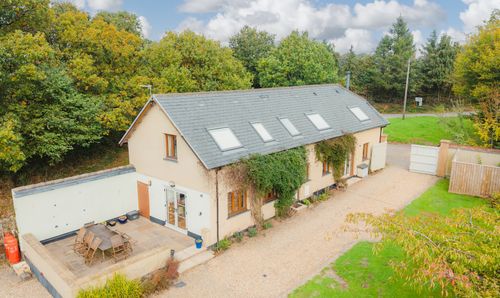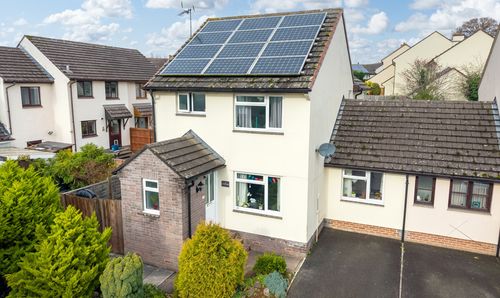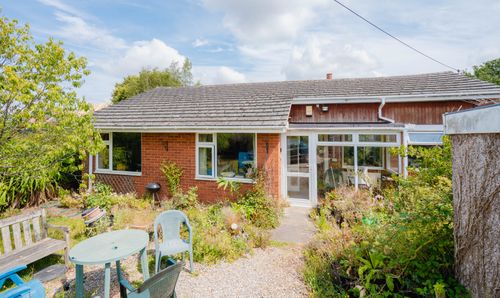Book a Viewing
To book a viewing for this property, please call Helmores, on 01363 777 999.
To book a viewing for this property, please call Helmores, on 01363 777 999.
5 Bedroom Detached House, Lapford, Crediton, EX17
Lapford, Crediton, EX17

Helmores
Helmores, 111-112 High Street
Description
Lapford is one of the larger villages in Mid Devon and as such, has plenty to offer. Sat on the hillside, with southerly views to Dartmoor over the rolling Devon hills, the village has excellent transport links with a regular bus service and train station, plus the A377 is less than a mile away. There’s a popular pub, primary school and community hub, plus a petrol station with a shop.
Hoplea Side is believed to have got its name from the adjacent field – Hoplea and as such, has enviable views to the rear of the property over the fields and surrounding countryside. Originally 2 cottages (they were combined in 1995), the house now offers flexible and spacious accommodation over two floors. The configurations are endless with multiple reception rooms, five bedrooms and two bathrooms. Still served by two staircases, the house can be used as one large house or indeed, it would work well as a house with an annexe (ideal for relatives and/or income potential) or the house could even be put back to two homes (stp). Although dated, the house has been well looked after and isn’t listed.
On the ground floor are three or four reception rooms/areas and the kitchen/dining room. There’s a useful utility room plus a bathroom on the ground floor. The first floor is home to five bedrooms in total with a bathroom but as mentioned, with the two staircases, there’s plenty of options as to how the spaces are used. The whole house has oil fired heating and open fires. There’s a surprising amount of light from the south facing windows, plus the eastern elevation also benefits from the light as well as providing views (not commonly seen from the village!).
Outside, to the front is a south facing garden with paved pathways. The garden is elevated from the village road adding to privacy and is a bit of a blank canvas for a new owner to take on. Adjacent to the rear of the house is the garage and further garden (behind the wall) which adds storage or parking to the house and, subject to permissions, could be re-configured to create additional parking too.
This is a wonderful home, full of space and options either to use as one or as a house with annexe or even two cottages again – it’s up to you!
Buyers' Compliance Fee Notice
Please note that a compliance check fee of £25 (inc. VAT) per person is payable once your offer is accepted. This non-refundable fee covers essential ID verification and anti-money laundering checks, as required by law.
Please see the floorplan for room sizes.
Current Council Tax: Band E – Mid Devon
Approx Age: 1700’s
Construction Notes: Stone/Cob with slate roof
Utilities: Mains electric, water, telephone & broadband (plus well water with working pump in garden)
Drainage: Mains drainage
Heating: Oil fired heating and open fires
Listed: No
Conservation Area: Yes
Tenure: Freehold
LAPFORD is a hillside village overlooking the river Yeo. It has a past reaching back to the Iron Age and a grade I listed church that was rebuilt and extended in the 12 century by Sir William De Tracey as penance for his part in the murder of Thomas Becket. Several options are available for socialising including the Malt Scoop pub, Lapford Mill café, and several outside spaces for children to play and where events are held. Further out of the village on the A377 is the petrol station with convenience store. For a larger selection of independent shops, bigger supermarkets Crediton is 9 miles away. Nearby is Lapford station, a request stop on the scenic Tarka Line running between Barnstaple and Exeter. And for those seeking the fresh air, about a mile away is Eggesford Forest, home to the very first trees planted by the Forestry Commission which offers numerous plantations for walkers, riders, and cyclists.
DIRECTIONS : For sat-nav use EX17 6QW and the What3Words address is ///slime.objective.joyously but if you want the traditional directions, please read on.
From the A377 at Lapford Cross, proceed into the village. Go up the hill, passing the church on your left and pub on your right and the property will be found on the right hand side before leaving the village.
EPC Rating: E
Key Features
- Formerly 2 cottages
- Village location with stunning views
- 5 bedrooms and 2 bathrooms
- Versatile layout
- Annexe/income potential
- South facing gardens
- Garage and room to create more parking
- No chain
Property Details
- Property type: House
- Property style: Detached
- Price Per Sq Foot: £178
- Approx Sq Feet: 1,970 sqft
- Plot Sq Feet: 1,905 sqft
- Property Age Bracket: Pre-Georgian (pre 1710)
- Council Tax Band: E
Floorplans
Outside Spaces
Garden
South facing gardens.
Parking Spaces
Garage
Capacity: 1
Off street
Capacity: 1
Location
Properties you may like
By Helmores
