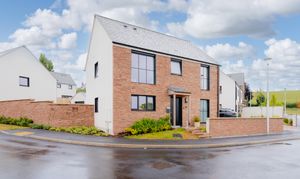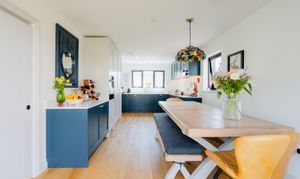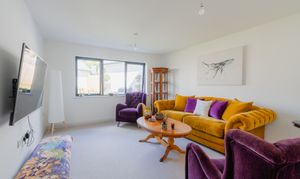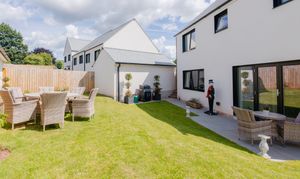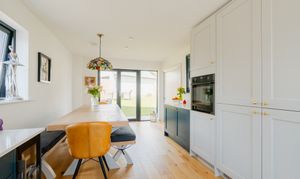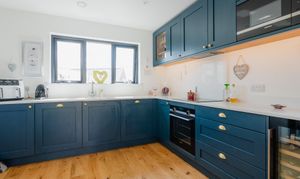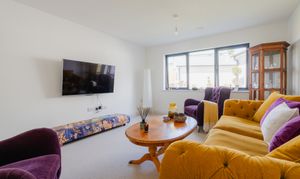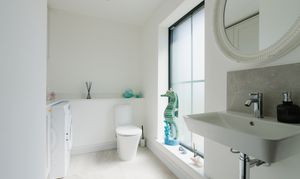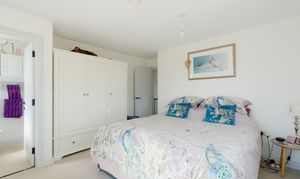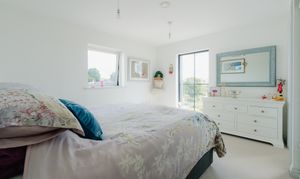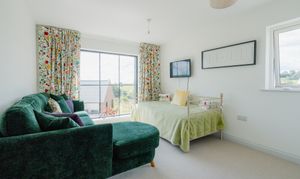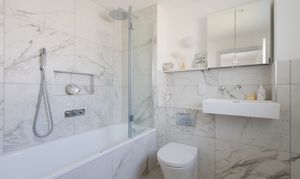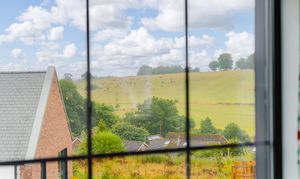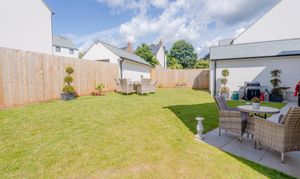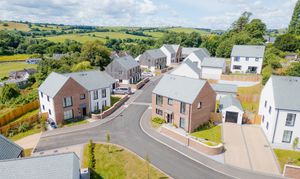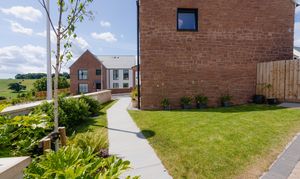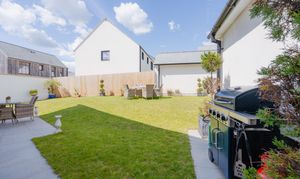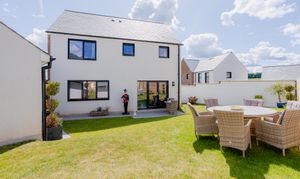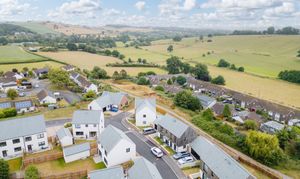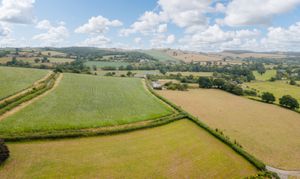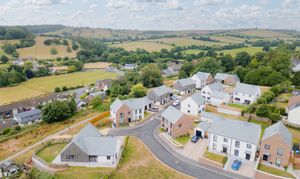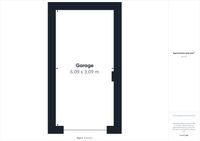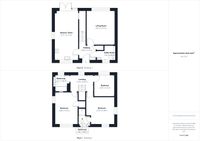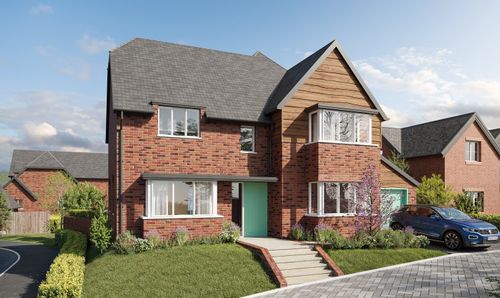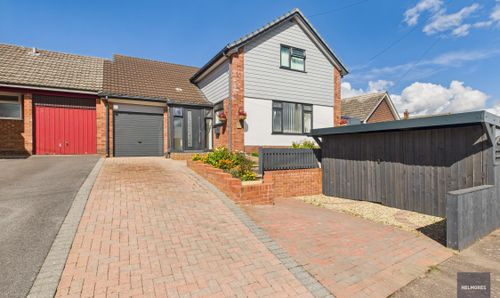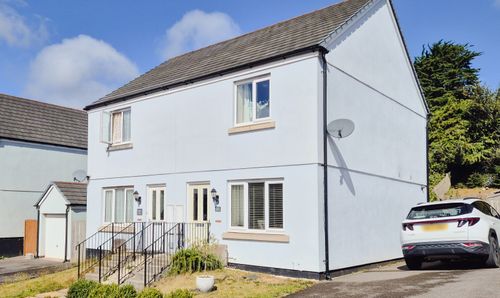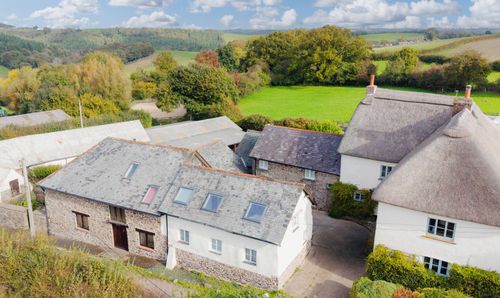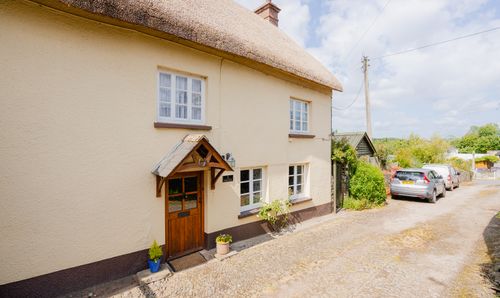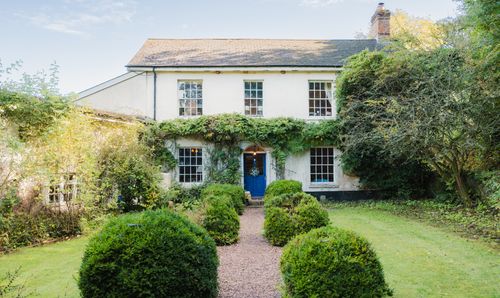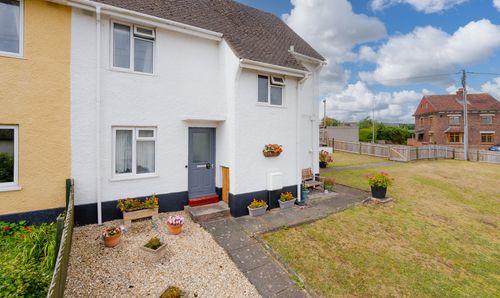Book a Viewing
To book a viewing for this property, please call Helmores, on 01363 777 999.
To book a viewing for this property, please call Helmores, on 01363 777 999.
3 Bedroom Detached House, 10 Weavers Way, Sandford, EX17 4NT
10 Weavers Way, Sandford, EX17 4NT

Helmores
Helmores, 111-112 High Street
Description
Weavers Way is an exclusive development of 13 houses which were designed to blend in with the landscape and provide stylish eco homes. This property is a detached 3 bedroom home with lovely views over countryside and the benefit of an MVHR heat recovery system, underfloor air source heating, engineered oak flooring and quartz worktops, the design and layout works well for modern living with every convenience catered for.
The open plan kitchen-dining area has a great array of solid wood System Six units with quartz worktops. There are two integrated fridge/freezers, one eye level and one under counter oven, integrated dishwasher and a wine fridge. The pantry cupboard at the end of the kitchen is a great addition giving an abundance of space for all the essentials and there are patio doors leading to the outdoor dining area. The lounge is full of light and a great space to relax and unwind. From the hall there is a utility room with space for a washing machine, a WC and sink.
Upstairs the master bedroom has a large picture window with views out to the countryside beyond and an ensuite bathroom with full height porcelain Mandarin Stone tiles, shower, WC & sink. The second double bedroom is currently being enjoyed as a second lounge again enjoying the views through the full height window, this room has a handy airing cupboard. The third bedroom is an additional double with views over the rear garden. The contemporary family bathroom has a bath with fixed rainfall shower head and separate flexible shower head with a glass screen, WC and floating sink. Air-source heating provides underfloor heating throughout providing an economic clean way of heating the home.
Outside to the front is a path with lawned area to the side, parking for two vehicles leading up to the garage with up and over door and EV car charger. The rear garden is largely laid to lawn and enjoys the sun all day, there’s a patio area to enjoy outdoor dining and it is fully enclosed and perfect for pets and young children.
Please see the floorplan for room sizes.
Current Council Tax: Band D - Mid Devon 2025/26 - £2497.45
Utilities: Mains electric, water, telephone & broadband
Broadband within this postcode: Superfast 75Mbps
Drainage: Mains drainage
Heating: Air Source Heating
Listed: No
Conservation Area: No
Tenure: Freehold
Buyers' Compliance Fee Notice: Please note that a compliance check fee of £25 (inc. VAT) per person is payable once your offer is accepted. This non-refundable fee covers essential ID verification and anti-money laundering checks, as required by law.
Sandford is a civil parish and village 1½ miles north of Crediton, with a historic 12th Century Church. It has an old -world feel, with slender twisting streets, flanked by antique thatched cottages – displaying a menagerie of “Beatrix Potter” style perennial gardens. At the village heart sits a 16thCentury Post House, enshrined by creepers – this is now ‘The Lamb Inn’, an award winning pub/ restaurant; with a rustic aesthetic and cheerful spirit. Featured in ‘The Daily Mail’s – 20 Best British Country Pubs’ (2015). Across the way from here is the shop/ post office, run by the local community. Community is something that underpins every aspect of Sandford, including the local sporting events. Residents have a choice of things to do: such as joining the village cricket, tennis, football and rugby clubs. Sandford has a highly sought after primary school (known for its classic Greek-style architecture). Older ones fall within the direct catchment for Q.E.C.C. in Crediton (with an Ofsted “outstanding” Sixth Form). Sandford is linked to Crediton via a footpath, that runs through the Millennium Green on the outskirts of the village – past a wildflower meadow, herb garden, over a crystal stream, yonder tilled fields to a little copse at the town’s-edge.
DIRECTIONS : From Crediton take Jockey Hill toward Sandford. Upon reaching the village take a right turn onto Fanny’s Lane and then a right turn into Creedy Road, Weavers Way can be found to the left and number 10 is on the right hand side on the corner.
For Sat Nav: EX17 4NS
What3Words: ///suspended.revolting.merit
Key Features
- Beautifully presented home
- Built in 2024
- Small exclusive development
- 3 bedrooms
- Master bedroom with ensuite
- Lovely enclosed sunny garden
- Garage
- Parking for 2 vehicles
- Spacious kitchen/diner
- No onward chain
Property Details
- Property type: House
- Property Age Bracket: 2020s
- Council Tax Band: TBD
Floorplans
Outside Spaces
Garden
Parking Spaces
Garage
Capacity: 1
Off street
Capacity: 2
Location
Properties you may like
By Helmores
